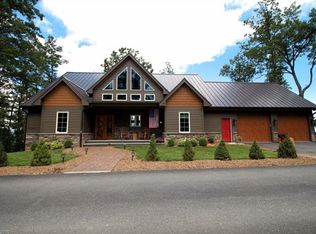Priced to sell! Imagine relaxing on the deck of your mountaintop retreat with over 50 miles of year around panoramic views! A unique offer to own a one-of-a-kind, completely updated and exquisitely maintained custom home recently re-sided with Hardiplank, updated paints and decking with Trex Deck. Details abound with this home, accentuating and focusing on the 50-mile views. Being sold furnished, so all you need to do is bring your personal items to begin the dream. The property sits at over 2800 MSL and offers cool summer temperatures for those looking to escape the warm southern summers. Along with this magnificent 3-bedroom, 3.5 bath home there is the custom detached guest quarters that resides over a second, double-car garage and workshop. Sunsets await to inspire you. Definitely for the discerning buyer.
This property is off market, which means it's not currently listed for sale or rent on Zillow. This may be different from what's available on other websites or public sources.

