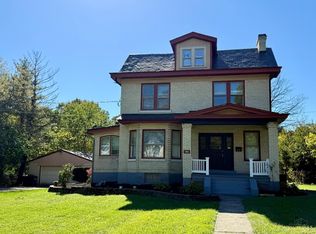Sold for $385,000
$385,000
62 W Sharon Rd, Cincinnati, OH 45246
3beds
1,667sqft
Single Family Residence
Built in 1900
10,802.88 Square Feet Lot
$405,500 Zestimate®
$231/sqft
$2,258 Estimated rent
Home value
$405,500
$373,000 - $442,000
$2,258/mo
Zestimate® history
Loading...
Owner options
Explore your selling options
What's special
Meticulously renovated Historic Glendale home with 9ft ceilings and tons of charm. Updated open kitchen with quartz countertop, new appliances and island bar, perfect for entertaining. Huge flex room on 3rd floor for extra bedroom or endless possibilities. Screened in porch overlooks deep fenced in yard. Improvements include newer roof, electric panel, Furnace, HWH, and brand new mini-split HVAC system for 3rd and 2nd floor.
Zillow last checked: 8 hours ago
Listing updated: August 27, 2024 at 08:12pm
Listed by:
Aaron W McCoy 513-218-7364,
Plum Tree Realty 513-443-5060
Bought with:
Cynthia H. Taylor, 2018003462
Coldwell Banker Realty
Source: Cincy MLS,MLS#: 1811783 Originating MLS: Cincinnati Area Multiple Listing Service
Originating MLS: Cincinnati Area Multiple Listing Service

Facts & features
Interior
Bedrooms & bathrooms
- Bedrooms: 3
- Bathrooms: 2
- Full bathrooms: 1
- 1/2 bathrooms: 1
Primary bedroom
- Features: Wood Floor
- Level: Second
- Area: 140
- Dimensions: 14 x 10
Bedroom 2
- Level: Second
- Area: 120
- Dimensions: 12 x 10
Bedroom 3
- Level: Second
- Area: 110
- Dimensions: 11 x 10
Bedroom 4
- Area: 0
- Dimensions: 0 x 0
Bedroom 5
- Area: 0
- Dimensions: 0 x 0
Primary bathroom
- Features: Tile Floor, Tub w/Shower
Bathroom 1
- Features: Full
- Level: Second
Bathroom 2
- Features: Partial
- Level: First
Dining room
- Level: First
- Area: 165
- Dimensions: 15 x 11
Family room
- Features: Wood Floor
- Area: 297
- Dimensions: 27 x 11
Kitchen
- Features: Counter Bar, Kitchen Island, Marble/Granite/Slate, Wood Cabinets, Wood Floor
- Area: 154
- Dimensions: 14 x 11
Living room
- Features: Wood Floor
- Area: 195
- Dimensions: 15 x 13
Office
- Features: Wood Floor
- Level: Second
- Area: 104
- Dimensions: 13 x 8
Heating
- Forced Air, Gas
Cooling
- Central Air, Mini-Split, Wall Unit(s)
Appliances
- Included: Dishwasher, Microwave, Oven/Range, Refrigerator, Gas Water Heater
Features
- High Ceilings, Natural Woodwork
- Windows: Double Hung
- Basement: Full,Concrete,Unfinished
Interior area
- Total structure area: 1,667
- Total interior livable area: 1,667 sqft
Property
Parking
- Total spaces: 1
- Parking features: Driveway, On Street
- Garage spaces: 1
- Has uncovered spaces: Yes
Features
- Stories: 3
- Patio & porch: Porch
- Fencing: Wood
Lot
- Size: 10,802 sqft
- Features: Less than .5 Acre
Details
- Parcel number: 5960004010700
- Zoning description: Residential
Construction
Type & style
- Home type: SingleFamily
- Architectural style: Traditional
- Property subtype: Single Family Residence
Materials
- Other
- Foundation: Other, Concrete Perimeter
- Roof: Shingle
Condition
- New construction: No
- Year built: 1900
Utilities & green energy
- Gas: Natural
- Sewer: Public Sewer
- Water: Public
Community & neighborhood
Location
- Region: Cincinnati
HOA & financial
HOA
- Has HOA: No
Other
Other facts
- Listing terms: No Special Financing,Conventional
Price history
| Date | Event | Price |
|---|---|---|
| 8/27/2024 | Sold | $385,000-3.3%$231/sqft |
Source: | ||
| 8/6/2024 | Pending sale | $398,000$239/sqft |
Source: | ||
| 7/20/2024 | Listed for sale | $398,000+178.5%$239/sqft |
Source: | ||
| 6/5/2024 | Sold | $142,900-39.9%$86/sqft |
Source: Public Record Report a problem | ||
| 1/2/2024 | Sold | $237,600-3%$143/sqft |
Source: Public Record Report a problem | ||
Public tax history
| Year | Property taxes | Tax assessment |
|---|---|---|
| 2024 | $5,327 -0.6% | $93,496 |
| 2023 | $5,360 -14.3% | $93,496 +5.2% |
| 2022 | $6,255 -3.2% | $88,900 |
Find assessor info on the county website
Neighborhood: 45246
Nearby schools
GreatSchools rating
- 5/10Glendale Elementary SchoolGrades: K-5Distance: 0.3 mi
- 6/10Princeton Community Middle SchoolGrades: 6-9Distance: 1.3 mi
- 8/10Princeton High SchoolGrades: 9-12Distance: 1.4 mi
Get a cash offer in 3 minutes
Find out how much your home could sell for in as little as 3 minutes with a no-obligation cash offer.
Estimated market value$405,500
Get a cash offer in 3 minutes
Find out how much your home could sell for in as little as 3 minutes with a no-obligation cash offer.
Estimated market value
$405,500
