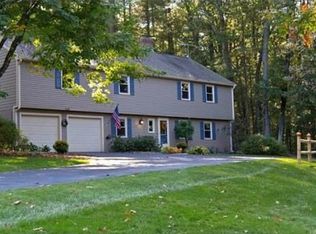Located in a terrific Southside neigbhorhood, come see this handsomely sited hip roof colonial with four bedrooms, 2.5 baths & a finished lower level playrm! Solid & stately, this home has hdwd flrs on both floors, custom moldings & a magical stone patio & cascading waterfall for Spring, Summer & Fall enjoyment! You'll appreciate the 20x15 fireplaced family rm that comes complete with a charming corner fplc, a walk out bay window & a spacious closet for games & blankets! Like to entertain? The dngrm is filled with light & is perfectly proportioned! Relax & unwind in the lvgrm with it's own gas fireplace! A 2 rm master offers flexibility for a dressing rm, den or office area. The fin. lower level has brand new carpet & serves as a terrific media room, home gym or kids play rm! A spacious Trex deck overlooks the custom patio & "falls". 2 car garage, minutes to playground, fields, conservation & school. Bring your ideas & put your stamp on this fine home. Super easy Mass Pike access.
This property is off market, which means it's not currently listed for sale or rent on Zillow. This may be different from what's available on other websites or public sources.
