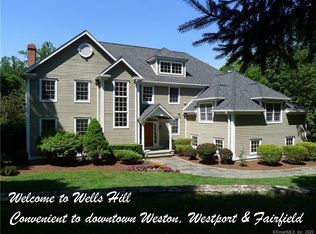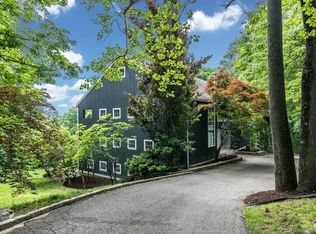Sold for $1,075,000
$1,075,000
62 Wells Hill Road, Weston, CT 06883
5beds
3,965sqft
Single Family Residence
Built in 1959
2.04 Acres Lot
$1,150,100 Zestimate®
$271/sqft
$6,771 Estimated rent
Home value
$1,150,100
$1.09M - $1.21M
$6,771/mo
Zestimate® history
Loading...
Owner options
Explore your selling options
What's special
Welcome to 62 Wells Hill Road in Lower Weston-an exceptional value in today's market offering space, privacy, and a prime location near the Fairfield/Westport border. Set near the end of a peaceful cul-de-sac, this 5-bedroom, 3-bath ranch is nestled on a gentle hillside just moments from Aspetuck Country Club, the Aspetuck Land Trust hiking trails, and the iconic Bluebird Inn. With 3,600 square feet of living space and a pool, this home blends comfort with potential in a sought-after setting. The main floor features vaulted ceilings, a warm and inviting living room with a fireplace and built-ins, an open dining area, a den with a fireplace and a functional eat-in kitchen ready for your personal touch. High end Sub-Zero and Wolf appliances have been recently added to the kitchen. The spacious primary suite includes a private bath, accompanied by two additional bedrooms and a full hall bath on the same level. The walk-out lower level adds tremendous versatility with two more bedrooms, a full bath, laundry room and a large family room that opens directly to the pool -ideal for summer entertaining, guests, or a home office setup. Well-maintained and mechanically updated, the home includes newer systems. Weston is known for its top-rated schools, vibrant arts scene, and commitment to open space. Located just five miles from both Weston Town Center and Greenfield Hill Town Center, this property offers the perfect balance of privacy, convenience, and potential. Enjoy the best of both worlds with this Weston address and convenient access to premier Westport amenities. Weston residents are eligible for Compo Beach parking stickers and select Longshore Club Park facilities. Commuting to NYC is a breeze-Metro North's Westport station offers daily parking with annual permits available. The train ride to Grand Central averages about 70 minutes, making this an ideal location for city-bound professionals who also want a peaceful, private lifestyle.
Zillow last checked: 8 hours ago
Listing updated: October 14, 2025 at 07:02pm
Listed by:
Tara Hawley 203-331-5939,
Coldwell Banker Realty 203-254-7100,
Doris Rowe 203-767-0920,
Coldwell Banker Realty
Bought with:
Marion Filley, RES.0224030
Compass Connecticut, LLC
Source: Smart MLS,MLS#: 24101567
Facts & features
Interior
Bedrooms & bathrooms
- Bedrooms: 5
- Bathrooms: 3
- Full bathrooms: 3
Primary bedroom
- Features: Full Bath
- Level: Main
Bedroom
- Features: Hardwood Floor
- Level: Main
Bedroom
- Features: Hardwood Floor
- Level: Main
Bedroom
- Level: Lower
Bedroom
- Level: Lower
Bathroom
- Level: Main
Bathroom
- Level: Lower
Den
- Features: Fireplace, Wall/Wall Carpet
- Level: Main
Dining room
- Features: High Ceilings, Wall/Wall Carpet, Hardwood Floor
- Level: Main
Family room
- Features: Fireplace
- Level: Lower
Kitchen
- Features: Breakfast Nook
- Level: Main
Living room
- Features: High Ceilings, Balcony/Deck, Bookcases, Fireplace, French Doors, Hardwood Floor
- Level: Main
Heating
- Forced Air, Oil
Cooling
- Central Air, Zoned
Appliances
- Included: Gas Cooktop, Oven, Refrigerator, Dishwasher, Washer, Dryer, Electric Water Heater, Water Heater
- Laundry: Lower Level
Features
- Basement: Full,Heated,Cooled,Partially Finished,Liveable Space
- Attic: None
- Number of fireplaces: 3
Interior area
- Total structure area: 3,965
- Total interior livable area: 3,965 sqft
- Finished area above ground: 2,250
- Finished area below ground: 1,715
Property
Parking
- Total spaces: 2
- Parking features: Attached, Garage Door Opener
- Attached garage spaces: 2
Features
- Patio & porch: Deck
- Exterior features: Lighting
- Has private pool: Yes
- Pool features: Heated, Concrete, In Ground
Lot
- Size: 2.04 Acres
- Features: Few Trees, Sloped, Cul-De-Sac
Details
- Parcel number: 404881
- Zoning: R
- Other equipment: Generator
Construction
Type & style
- Home type: SingleFamily
- Architectural style: Ranch
- Property subtype: Single Family Residence
Materials
- Wood Siding
- Foundation: Concrete Perimeter
- Roof: Asphalt
Condition
- New construction: No
- Year built: 1959
Utilities & green energy
- Sewer: Septic Tank
- Water: Well
Community & neighborhood
Location
- Region: Weston
- Subdivision: Lower Weston
Price history
| Date | Event | Price |
|---|---|---|
| 9/23/2025 | Sold | $1,075,000$271/sqft |
Source: | ||
| 7/14/2025 | Pending sale | $1,075,000$271/sqft |
Source: | ||
| 6/18/2025 | Listed for sale | $1,075,000$271/sqft |
Source: | ||
Public tax history
| Year | Property taxes | Tax assessment |
|---|---|---|
| 2025 | $14,599 +1.8% | $610,820 |
| 2024 | $14,336 -1.9% | $610,820 +38.1% |
| 2023 | $14,619 +0.3% | $442,200 |
Find assessor info on the county website
Neighborhood: 06883
Nearby schools
GreatSchools rating
- 9/10Weston Intermediate SchoolGrades: 3-5Distance: 2.9 mi
- 8/10Weston Middle SchoolGrades: 6-8Distance: 2.8 mi
- 10/10Weston High SchoolGrades: 9-12Distance: 2.9 mi
Schools provided by the listing agent
- Elementary: Hurlbutt
- Middle: Weston
- High: Weston
Source: Smart MLS. This data may not be complete. We recommend contacting the local school district to confirm school assignments for this home.
Get pre-qualified for a loan
At Zillow Home Loans, we can pre-qualify you in as little as 5 minutes with no impact to your credit score.An equal housing lender. NMLS #10287.
Sell with ease on Zillow
Get a Zillow Showcase℠ listing at no additional cost and you could sell for —faster.
$1,150,100
2% more+$23,002
With Zillow Showcase(estimated)$1,173,102

