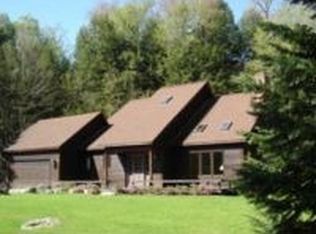Easy access to everything located just off the Mountain Road. This home has been very well maintained and it shows great. Over 4,000 square feet of living space. 3 bedrooms, 5 baths. Crown mouldings and chair rails, beautiful brick fireplace in large living room. Cherry kitchen. Previously had an in-home business - two large rooms could make great game room, workshop, exercise room, additional master suite. Don t miss out. This is a great value in this area. Well below town assessment of $547k
This property is off market, which means it's not currently listed for sale or rent on Zillow. This may be different from what's available on other websites or public sources.

