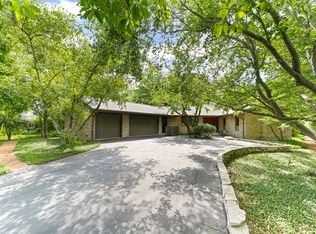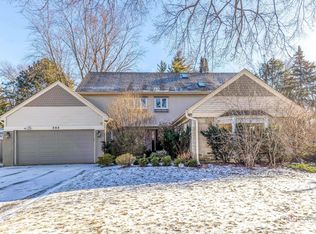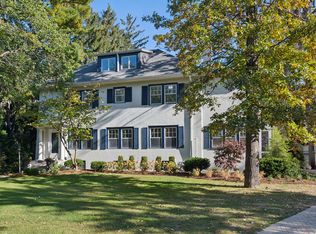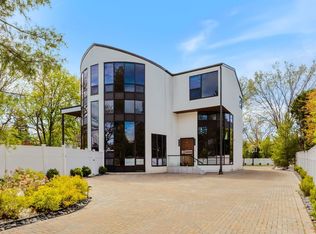Gracefully tucked away on 1.55 acres of lush manicured grounds, 62 Woodley Road is a true Southern-inspired masterpiece reimagined for today's living. From the moment you approach the iconic black lacquered screen door with its Chippendale detail, you're drawn into a world of classic sophistication. Step inside to a grand foyer entrance where timeless black and white checkered marble floors meet a dramatic double atrium staircase wrapped in elegant wrought iron setting the tone for the architectural beauty that unfolds throughout. Gracious comfort exudes throughout this 13 room estate with that desirable southern exposure that allows natural sunlight to flood through the endless windows outlining the incredible backyard. Step down to a beautiful formal living room with a stone Parisian FP & custom French doors that open up to the cozy sunroom with picturesque windows overlooking the backyard. Finely appointed dining room with Visual Comfort light fixture layered with de Gournay wallpaper, antique marble fireplace and another set of French doors open out to the bluestone patio and deep backyard. Finely crafted white Chef's kitchen by O'Brien Harris with Villa Blanca marble, Clark & Barlow hardware, antique mirrored backslash and Holly Hunt pendents. Seamless transition to family rm ideal for cooking and entertaining at the same time. Command center mudroom, 2 powder rooms, and brand new laundry room also on this level. Two staircases lead the way up to large 2nd floor with intimate "Ralph Lauren" inspired den richly finished in restored paneled chestnut walls & handsome built ins w/ dark marble FP. Large primary suite with room for even more expansion over porch is completed with Ann Sacks white bath and gracious marble FP with custom built ins accented by built in window bench. 3 additional bedrooms with one being a large family bedroom w/ en-suite bath. The other 2 beds share pretty all white redone bathroom. Up to the oversized fully finished 3rd floor with 2nd family room and 2 beds ideal for in-law quarters or nanny. Lower level with mechanicals and ample storage space. The vibe of this home is effortlessly inviting-warm, layered, and livable across all 3 finished levels, seamlessly blending indoor & outdoor living. And with ample space to add a pool, the vision of true Southern comfort could be fully realized, elevating this already timeless retreat into a personal resort unlike any other.
Active
$2,739,000
62 Woodley Rd, Winnetka, IL 60093
6beds
7,000sqft
Est.:
Single Family Residence
Built in 1933
1.55 Acres Lot
$-- Zestimate®
$391/sqft
$-- HOA
What's special
In-law quartersAntique marble fireplaceVisual comfort light fixtureLush manicured groundsCozy sunroomSouthern exposureGrand foyer entrance
- 95 days |
- 3,798 |
- 173 |
Zillow last checked: 9 hours ago
Listing updated: January 07, 2026 at 03:11pm
Listing courtesy of:
Jena Radnay 312-925-9899,
@properties Christie's International Real Estate
Source: MRED as distributed by MLS GRID,MLS#: 12493480
Tour with a local agent
Facts & features
Interior
Bedrooms & bathrooms
- Bedrooms: 6
- Bathrooms: 6
- Full bathrooms: 4
- 1/2 bathrooms: 2
Rooms
- Room types: Bedroom 5, Bedroom 6, Den, Library, Great Room, Foyer, Atrium
Primary bedroom
- Features: Flooring (Hardwood), Window Treatments (Blinds), Bathroom (Full, Double Sink, Shower Only)
- Level: Second
- Area: 380 Square Feet
- Dimensions: 19X20
Bedroom 2
- Features: Flooring (Carpet), Window Treatments (Blinds, Curtains/Drapes)
- Level: Second
- Area: 380 Square Feet
- Dimensions: 20X19
Bedroom 3
- Features: Flooring (Hardwood), Window Treatments (Blinds)
- Level: Second
- Area: 196 Square Feet
- Dimensions: 14X14
Bedroom 4
- Features: Flooring (Hardwood), Window Treatments (Blinds)
- Level: Second
- Area: 252 Square Feet
- Dimensions: 21X12
Bedroom 5
- Features: Flooring (Carpet)
- Level: Third
- Area: 210 Square Feet
- Dimensions: 14X15
Bedroom 6
- Features: Flooring (Carpet)
- Level: Third
- Area: 208 Square Feet
- Dimensions: 13X16
Other
- Features: Flooring (Hardwood)
- Level: Main
- Area: 182 Square Feet
- Dimensions: 13X14
Den
- Features: Flooring (Hardwood)
- Level: Main
- Area: 198 Square Feet
- Dimensions: 18X11
Dining room
- Features: Flooring (Hardwood), Window Treatments (Curtains/Drapes)
- Level: Main
- Area: 340 Square Feet
- Dimensions: 17X20
Family room
- Features: Flooring (Hardwood), Window Treatments (Blinds)
- Level: Main
- Area: 238 Square Feet
- Dimensions: 17X14
Foyer
- Features: Flooring (Marble)
- Level: Main
- Area: 306 Square Feet
- Dimensions: 17X18
Great room
- Features: Flooring (Carpet), Window Treatments (Blinds)
- Level: Third
- Area: 380 Square Feet
- Dimensions: 19X20
Kitchen
- Features: Kitchen (Eating Area-Table Space, Island, Pantry-Closet, Custom Cabinetry), Flooring (Hardwood), Window Treatments (Blinds)
- Level: Main
- Area: 238 Square Feet
- Dimensions: 17X14
Laundry
- Features: Flooring (Hardwood), Window Treatments (Blinds)
- Level: Main
- Area: 130 Square Feet
- Dimensions: 13X10
Library
- Features: Flooring (Carpet), Window Treatments (Curtains/Drapes)
- Level: Second
- Area: 399 Square Feet
- Dimensions: 19X21
Living room
- Features: Flooring (Hardwood), Window Treatments (Blinds, Curtains/Drapes)
- Level: Main
- Area: 450 Square Feet
- Dimensions: 18X25
Heating
- Natural Gas
Cooling
- Small Duct High Velocity
Appliances
- Included: Double Oven, Range, Microwave, Dishwasher, High End Refrigerator, Freezer, Disposal, Wine Refrigerator, Cooktop, Range Hood
- Laundry: Main Level, Gas Dryer Hookup
Features
- Built-in Features, Walk-In Closet(s), Special Millwork
- Flooring: Hardwood
- Doors: French Doors
- Windows: Screens, Skylight(s), Window Treatments, Shutters
- Basement: Unfinished,Partial
- Attic: Finished
- Number of fireplaces: 5
- Fireplace features: Wood Burning, Family Room, Living Room, Master Bedroom, Bedroom, Den/Library
Interior area
- Total structure area: 0
- Total interior livable area: 7,000 sqft
Video & virtual tour
Property
Parking
- Total spaces: 11
- Parking features: Asphalt, Brick Driveway, Garage Door Opener, Heated Garage, Yes, Garage Owned, Attached, Driveway, Owned, Garage
- Attached garage spaces: 3
- Has uncovered spaces: Yes
Accessibility
- Accessibility features: No Disability Access
Features
- Stories: 3
- Patio & porch: Patio
- Exterior features: Balcony, Lighting
- Fencing: Fenced
Lot
- Size: 1.55 Acres
- Dimensions: 251X237.05X302.32X260.17
- Features: Mature Trees
Details
- Additional structures: Shed(s)
- Additional parcels included: 05291020620000,05291000710000
- Parcel number: 05291020530000
- Special conditions: List Broker Must Accompany
- Other equipment: Sump Pump, Backup Sump Pump;
Construction
Type & style
- Home type: SingleFamily
- Architectural style: Colonial
- Property subtype: Single Family Residence
Materials
- Brick, Wood Siding
- Foundation: Concrete Perimeter
- Roof: Shake
Condition
- New construction: No
- Year built: 1933
Utilities & green energy
- Electric: 200+ Amp Service
- Sewer: Public Sewer, Storm Sewer
- Water: Lake Michigan
Community & HOA
Community
- Features: Curbs, Street Paved
HOA
- Services included: None
Location
- Region: Winnetka
Financial & listing details
- Price per square foot: $391/sqft
- Tax assessed value: $1,893,170
- Annual tax amount: $42,436
- Date on market: 10/10/2025
- Ownership: Fee Simple
Estimated market value
Not available
Estimated sales range
Not available
Not available
Price history
Price history
| Date | Event | Price |
|---|---|---|
| 10/10/2025 | Listed for sale | $2,739,000$391/sqft |
Source: | ||
| 10/10/2025 | Listing removed | $2,739,000$391/sqft |
Source: | ||
| 9/9/2025 | Listed for sale | $2,739,000-3.9%$391/sqft |
Source: | ||
| 9/9/2025 | Listing removed | $2,850,000$407/sqft |
Source: | ||
| 7/28/2025 | Listed for sale | $2,850,000+7.6%$407/sqft |
Source: | ||
Public tax history
Public tax history
| Year | Property taxes | Tax assessment |
|---|---|---|
| 2023 | $33,875 +5.4% | $189,317 |
| 2022 | $32,148 +35.2% | $189,317 +53.9% |
| 2021 | $23,782 -6.7% | $122,991 -8.6% |
Find assessor info on the county website
BuyAbility℠ payment
Est. payment
$19,000/mo
Principal & interest
$13499
Property taxes
$4542
Home insurance
$959
Climate risks
Neighborhood: 60093
Nearby schools
GreatSchools rating
- 9/10Avoca West Elementary SchoolGrades: K-5Distance: 1.2 mi
- 8/10Marie Murphy SchoolGrades: PK,6-8Distance: 0.4 mi
- NANew Trier Township H S NorthfieldGrades: 9Distance: 0.8 mi
Schools provided by the listing agent
- Elementary: Avoca West Elementary School
- Middle: Marie Murphy School
- High: New Trier Twp H.S. Northfield/Wi
- District: 37
Source: MRED as distributed by MLS GRID. This data may not be complete. We recommend contacting the local school district to confirm school assignments for this home.
- Loading
- Loading



