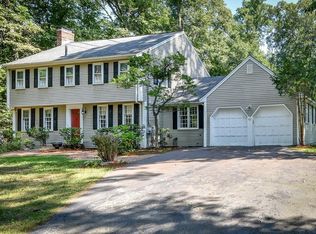This classic 4 bedroom colonial residence built in 1966, offering 3,285 square feet of living space, is well-sited on a large level lot. The elegant sun-filled dining room and beautiful fireplaced living room are ideal for entertaining. The updated kitchen complete with center island and adjacent breakfast area opens to the spacious family room. A lovely sunroom offers access the the rear deck and views of the yard and town forest. The second level features a master bedroom suite plus three additional bedrooms and one bath. The walk-out lower level has a media room with wood-burning fireplace, a playroom, and an office. This exceptional property is centrally located in a desirable area with access to major commuting routes. 2019-05-22
This property is off market, which means it's not currently listed for sale or rent on Zillow. This may be different from what's available on other websites or public sources.
