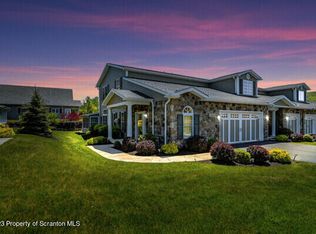Sold for $455,000
$455,000
62 Wyndham Rd S, Clarks Summit, PA 18411
3beds
2,500sqft
Residential, Townhouse
Built in 2019
3,223.44 Square Feet Lot
$478,100 Zestimate®
$182/sqft
$2,397 Estimated rent
Home value
$478,100
$402,000 - $574,000
$2,397/mo
Zestimate® history
Loading...
Owner options
Explore your selling options
What's special
Welcome to your dream home in the desirable South Abington Woods community. This lovely townhome, built in 2019, is modern living at its finest. Features include an attached 2 car garage with outside keypad, central air, 3 ceiling fans, first floor laundry room, quartz countertops, 3 season sunroom, large patio, gas fireplace in living room. Enjoy carefree living with landscaping and snow removal provided by the HOA. Easy access to major highways and to dining, shopping, and local attractions. Located in Abington Heights School District.
Zillow last checked: 8 hours ago
Listing updated: June 29, 2025 at 06:48pm
Listed by:
Margaret McNulty,
Coldwell Banker Town & Country Properties
Bought with:
Hema Priya Challa, RS360551
CLASSIC PROPERTIES
Source: GSBR,MLS#: SC251775
Facts & features
Interior
Bedrooms & bathrooms
- Bedrooms: 3
- Bathrooms: 3
- Full bathrooms: 2
- 1/2 bathrooms: 1
Primary bedroom
- Description: Large Walk-In Closet, Lvf
- Area: 238 Square Feet
- Dimensions: 17 x 14
Bedroom 2
- Description: Carpet, Large Walk-In Closet
- Area: 221 Square Feet
- Dimensions: 17 x 13
Bedroom 3
- Description: Long Closet
- Area: 196 Square Feet
- Dimensions: 14 x 14
Primary bathroom
- Description: Tile Floor
- Area: 77 Square Feet
- Dimensions: 11 x 7
Bathroom 2
- Description: Tile Floor
- Area: 25 Square Feet
- Dimensions: 5 x 5
Bathroom 3
- Description: Tile Floor
- Area: 40 Square Feet
- Dimensions: 8 x 5
Dining room
- Description: Luxury Vinyl Floor
- Area: 140 Square Feet
- Dimensions: 14 x 10
Kitchen
- Description: Pendant & Under Cabinet Lights
- Area: 175.5 Square Feet
- Dimensions: 13.5 x 13
Laundry
- Description: Tile Floor
- Area: 45 Square Feet
- Dimensions: 9 x 5
Living room
- Description: Fireplace, Luxury Vinyl Floor
- Area: 196 Square Feet
- Dimensions: 14 x 14
Heating
- Forced Air, Natural Gas
Cooling
- Ceiling Fan(s), Central Air
Appliances
- Included: Dishwasher, Washer, Microwave, Self Cleaning Oven, Refrigerator, Ice Maker, ENERGY STAR Qualified Water Heater, Electric Range, Electric Oven, Dryer
- Laundry: Laundry Room, Main Level
Features
- Ceiling Fan(s), Walk-In Closet(s), Open Floorplan, Kitchen Island, Eat-in Kitchen, Drywall
- Flooring: Carpet, Tile, Luxury Vinyl
- Doors: Sliding Doors
- Windows: Blinds, Screens, Storm Window(s), Shutters, Double Pane Windows
- Attic: Crawl Opening
- Number of fireplaces: 1
- Fireplace features: Gas, Living Room
- Common walls with other units/homes: End Unit
Interior area
- Total structure area: 2,500
- Total interior livable area: 2,500 sqft
- Finished area above ground: 2,500
- Finished area below ground: 0
Property
Parking
- Total spaces: 2
- Parking features: Attached, Lighted, Inside Entrance, Garage Faces Front, Driveway
- Attached garage spaces: 2
- Has uncovered spaces: Yes
Accessibility
- Accessibility features: Accessible Entrance
Features
- Levels: Two
- Stories: 2
- Patio & porch: Enclosed, Rear Porch, Screened, Patio, Front Porch
- Exterior features: Private Entrance, Rain Gutters
- Pool features: None
- Spa features: None
- Fencing: None
- Frontage length: 35.00
Lot
- Size: 3,223 sqft
- Dimensions: 35 x 90
- Features: Front Yard, Level, Landscaped
Details
- Additional structures: None
- Parcel number: 10004090062
- Zoning: R1
- Zoning description: Residential
- Other equipment: None
Construction
Type & style
- Home type: Townhouse
- Architectural style: Traditional
- Property subtype: Residential, Townhouse
Materials
- Stone, Vinyl Siding
- Foundation: Slab
- Roof: Asphalt,Shingle
Condition
- New construction: No
- Year built: 2019
- Major remodel year: 2019
Utilities & green energy
- Electric: 200+ Amp Service
- Sewer: Public Sewer
- Water: Public
- Utilities for property: Cable Available, Water Connected, Underground Utilities, Sewer Connected, Natural Gas Connected, Electricity Connected
Community & neighborhood
Security
- Security features: Smoke Detector(s)
Community
- Community features: Street Lights
Location
- Region: Clarks Summit
HOA & financial
HOA
- Has HOA: Yes
- HOA fee: $2,079 annually
- Amenities included: Maintenance Grounds, Snow Removal
- Services included: Maintenance Grounds, Snow Removal
Other
Other facts
- Listing terms: Cash,VA Loan,FHA,Conventional
- Road surface type: Asphalt
Price history
| Date | Event | Price |
|---|---|---|
| 6/25/2025 | Sold | $455,000-2.2%$182/sqft |
Source: | ||
| 5/1/2025 | Pending sale | $465,000$186/sqft |
Source: | ||
| 4/21/2025 | Listed for sale | $465,000$186/sqft |
Source: | ||
Public tax history
Tax history is unavailable.
Neighborhood: 18411
Nearby schools
GreatSchools rating
- 6/10South Abington SchoolGrades: K-4Distance: 0.9 mi
- 6/10Abington Heights Middle SchoolGrades: 5-8Distance: 2.6 mi
- 10/10Abington Heights High SchoolGrades: 9-12Distance: 1.6 mi
Get pre-qualified for a loan
At Zillow Home Loans, we can pre-qualify you in as little as 5 minutes with no impact to your credit score.An equal housing lender. NMLS #10287.
Sell with ease on Zillow
Get a Zillow Showcase℠ listing at no additional cost and you could sell for —faster.
$478,100
2% more+$9,562
With Zillow Showcase(estimated)$487,662
