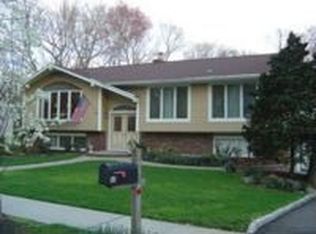Incredibly spacious 4 Bed 4 Bath Colonial with In-Ground Pool, Partially Finished Basement & 2 Car Garage is the perfect place to settle & call home! Situated in a great neighborhood with curb appeal, you're close to shopping, dining, excellent East Brunswick schools & easy access to major rds. Foyer entry gives way to a lovely Living Rm with bay window & elegant Formal Dining rm, just awaiting your personal touch! Large Eat-in-Kitchen offers ample cabinet + Pantry storage, delightful breakfast bar & sunsoaked Dinette with slider to the rear Deck - customize it to your liking! Relaxing Family rm with soaring skylight adds to the package. Down the hall, the main Bath, Princess Suite & Master Bedroom, complete with it's own WIC & ensuite bath with stall shower & jacuzzi tub. Upstairs, another Full Bath + 2 more generous Bedrooms. Partially Finished Basement holds a Rec Rm & storage. Big Backyard was made for entertaining with stunning In-Ground Pool, Patio & Deck, fenced-in for your privacy! 2 Car Garage, dbl wide drive, the list goes on! Come & see for yourself - opportunity is knocking!
This property is off market, which means it's not currently listed for sale or rent on Zillow. This may be different from what's available on other websites or public sources.
