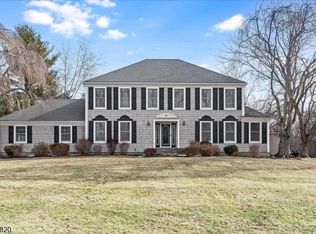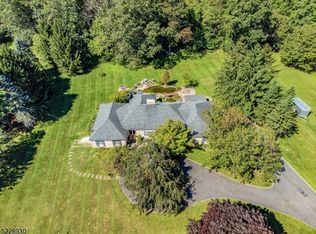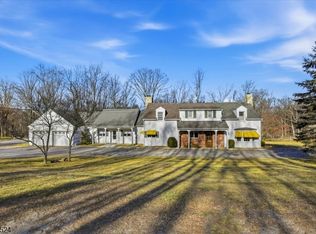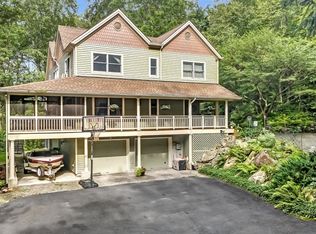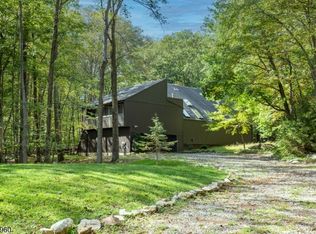Welcome to 62 Zellers Rd., a one-of-a-kind custom "Earth Sheltered" home nestled in the rolling hills of Long Valley. Originally farm-accessed, this uniquely designed property offers exceptional privacy, abundant natural light, and a thoughtful layout that blends sustainability with everyday comfort.Built with energy efficiency in mind, the home features energy-efficient windows and doors, a powerful owned solar panel array, and both radiant floor heating and forced hot air systems. A whole-house generator powered by an owned propane tank ensures uninterrupted comfort and peace of mind no matter the weather.Inside, you'll find oversized bedrooms, spacious living areas, and an updated kitchen and owner's bathroom with modern finishes and fixtures. Wellness enthusiasts will love the indoor lap pool and hot tub, creating a year-round sanctuary for relaxation and fitness.This home is more than just energy-efficient it's designed for living well. Property used to have a Christmas Tree Farm and WAS farm assessed for property taxes. With its custom architecture, durable materials, and smart upgrades, 62 Zellers Rd. is the perfect fusion of style, function, and sustainability.
Under contract
$950,000
62 Zellers Rd, Washington Twp., NJ 07853
3beds
5,506sqft
Est.:
Single Family Residence
Built in 1986
7.03 Acres Lot
$909,900 Zestimate®
$173/sqft
$-- HOA
What's special
- 205 days |
- 188 |
- 4 |
Zillow last checked: 19 hours ago
Listing updated: January 01, 2026 at 02:56am
Listed by:
Shelby Rhodes 973-945-9494,
Coldwell Banker Realty
Source: GSMLS,MLS#: 3972911
Facts & features
Interior
Bedrooms & bathrooms
- Bedrooms: 3
- Bathrooms: 5
- Full bathrooms: 3
- 1/2 bathrooms: 2
Primary bedroom
- Description: 1st Floor, Full Bath, Sitting Room, Walk-In Closet
Bedroom 1
- Level: Ground
- Area: 210
- Dimensions: 14 x 15
Bedroom 2
- Level: Ground
- Area: 204
- Dimensions: 12 x 17
Bedroom 3
- Level: Ground
- Area: 154
- Dimensions: 11 x 14
Primary bathroom
- Features: Soaking Tub, Stall Shower And Tub
Dining room
- Features: Formal Dining Room
- Level: Ground
- Area: 256
- Dimensions: 16 x 16
Family room
- Level: Ground
- Area: 247
- Dimensions: 13 x 19
Kitchen
- Features: Kitchen Island, Eat-in Kitchen, Separate Dining Area
- Level: Ground
- Area: 182
- Dimensions: 14 x 13
Living room
- Level: Ground
- Area: 270
- Dimensions: 15 x 18
Heating
- 2 Units, Forced Air, Radiant - Hot Water, Gas-Propane Owned, Solar-Owned
Cooling
- Central Air, Zoned
Appliances
- Included: Carbon Monoxide Detector, Dishwasher, Dryer, Generator-Built-In, Microwave, Refrigerator, Self Cleaning Oven, Wall Oven(s) - Electric, Washer, Water Heater (See Remarks)
Features
- Office, Breakfast, Workshop, Kitchen
- Flooring: Carpet, Tile, Wood
- Windows: Blinds, Skylight(s)
- Basement: None
- Number of fireplaces: 1
- Fireplace features: Pellet Stove
Interior area
- Total structure area: 5,506
- Total interior livable area: 5,506 sqft
Property
Parking
- Total spaces: 15
- Parking features: Driveway-Exclusive, Built-In Garage, Garage Door Opener, Oversized
- Attached garage spaces: 3
- Uncovered spaces: 15
Features
- Patio & porch: Patio
- Exterior features: Barbecue
- Has private pool: Yes
- Pool features: Indoor, Indoor Pool, Lap
Lot
- Size: 7.03 Acres
- Dimensions: 7.029 AC
- Features: Level, Open Lot, Wooded
Details
- Additional structures: Workshop
- Parcel number: 2338000330000000830009
- Other equipment: Generator-Built-In
Construction
Type & style
- Home type: SingleFamily
- Architectural style: See Remarks,Expanded Ranch
- Property subtype: Single Family Residence
Materials
- See Remarks, Steel Siding, Vinyl Siding
- Roof: See Remarks
Condition
- Year built: 1986
- Major remodel year: 2024
Utilities & green energy
- Sewer: Private Sewer
- Water: Private
- Utilities for property: See Remarks, Cable Available, Garbage Extra Charge
Community & HOA
Community
- Security: Carbon Monoxide Detector
Location
- Region: Long Valley
Financial & listing details
- Price per square foot: $173/sqft
- Tax assessed value: $647,600
- Annual tax amount: $18,786
- Date on market: 7/8/2025
- Ownership type: Fee Simple
Estimated market value
$909,900
$864,000 - $955,000
$6,229/mo
Price history
Price history
| Date | Event | Price |
|---|---|---|
| 10/15/2025 | Pending sale | $950,000$173/sqft |
Source: | ||
| 9/14/2025 | Price change | $950,000-4.9%$173/sqft |
Source: | ||
| 7/8/2025 | Listed for sale | $999,000+17.7%$181/sqft |
Source: | ||
| 6/30/2021 | Listing removed | -- |
Source: | ||
| 6/21/2021 | Price change | $849,000-5.6%$154/sqft |
Source: | ||
Public tax history
Public tax history
| Year | Property taxes | Tax assessment |
|---|---|---|
| 2025 | $18,787 | $647,600 |
| 2024 | $18,787 +2.3% | $647,600 |
| 2023 | $18,366 +2.9% | $647,600 |
Find assessor info on the county website
BuyAbility℠ payment
Est. payment
$6,375/mo
Principal & interest
$4617
Property taxes
$1425
Home insurance
$333
Climate risks
Neighborhood: 07853
Nearby schools
GreatSchools rating
- 8/10Flocktown Kossman Elementary SchoolGrades: PK-5Distance: 2.7 mi
- 7/10Long Valley Middle SchoolGrades: 6-8Distance: 2.2 mi
- 7/10West Morris Central High SchoolGrades: 9-12Distance: 5.5 mi
