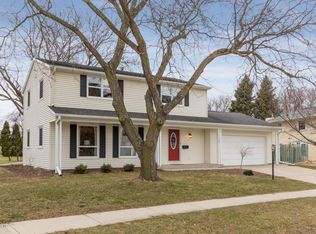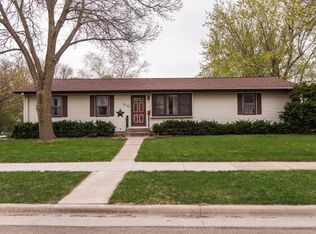Closed
$319,000
620 15th St SE, Rochester, MN 55904
3beds
2,244sqft
Single Family Residence
Built in 1967
9,583.2 Square Feet Lot
$321,100 Zestimate®
$142/sqft
$2,151 Estimated rent
Home value
$321,100
$295,000 - $350,000
$2,151/mo
Zestimate® history
Loading...
Owner options
Explore your selling options
What's special
Enjoy this Beautiful 3 BR 2 BA Tri-Level home located on a corner lot in SE Rochester. No time for projects? No worries this property has been recently updated with modern day touches! Walk in from the garage to a newly remodeled Bonus room and a 3/4 BA. The main floor is sure to impress from the Brick fireplace and new Anderson picture window to the Custom Soft Close Alder Cabinets and Gorgeous Cambria countertops. Additional features include; new vinyl plank flooring, newer appliances and water heater, many new window inserts, office/non-conforming BR in the basement, roof is 2 years old and you will have extra off-street parking!
Zillow last checked: 8 hours ago
Listing updated: September 23, 2025 at 11:01am
Listed by:
Brent Rothgarn 651-764-2478,
Schurhammer Real Estate, LLC
Bought with:
Justin Ashbaugh
Re/Max Results
Source: NorthstarMLS as distributed by MLS GRID,MLS#: 6769098
Facts & features
Interior
Bedrooms & bathrooms
- Bedrooms: 3
- Bathrooms: 2
- Full bathrooms: 1
- 3/4 bathrooms: 1
Bedroom 1
- Level: Third
- Area: 229.5 Square Feet
- Dimensions: 17x13.5
Bedroom 2
- Level: Third
- Area: 136.5 Square Feet
- Dimensions: 13x10.5
Bedroom 3
- Level: Third
- Area: 108 Square Feet
- Dimensions: 12x9
Bathroom
- Area: 49 Square Feet
- Dimensions: 7x7
Bathroom
- Level: Third
- Area: 80.5 Square Feet
- Dimensions: 11.5x7
Bonus room
- Area: 178.5 Square Feet
- Dimensions: 17x10.5
Deck
- Area: 168 Square Feet
- Dimensions: 14x12
Dining room
- Level: Second
- Area: 103.5 Square Feet
- Dimensions: 11.5x9
Kitchen
- Level: Second
- Area: 138 Square Feet
- Dimensions: 12x11.5
Living room
- Level: Second
- Area: 301 Square Feet
- Dimensions: 21.5x14
Office
- Level: Basement
- Area: 210 Square Feet
- Dimensions: 21x10
Storage
- Level: Basement
- Area: 162 Square Feet
- Dimensions: 13.5x12
Utility room
- Level: Basement
- Area: 94.5 Square Feet
- Dimensions: 10.5x9
Heating
- Forced Air, Fireplace(s)
Cooling
- Central Air
Appliances
- Included: Dishwasher, Dryer, Gas Water Heater, Microwave, Range, Refrigerator, Washer, Water Softener Owned
Features
- Basement: Block,Partially Finished,Storage Space
- Number of fireplaces: 1
- Fireplace features: Wood Burning
Interior area
- Total structure area: 2,244
- Total interior livable area: 2,244 sqft
- Finished area above ground: 1,672
- Finished area below ground: 210
Property
Parking
- Total spaces: 2
- Parking features: Attached
- Attached garage spaces: 2
- Details: Garage Dimensions (27x20), Garage Door Height (7), Garage Door Width (9)
Accessibility
- Accessibility features: None
Features
- Levels: Three Level Split
- Patio & porch: Deck
Lot
- Size: 9,583 sqft
- Dimensions: 120 x 73
- Features: Corner Lot, Irregular Lot
Details
- Foundation area: 1034
- Parcel number: 641224013173
- Zoning description: Residential-Single Family
Construction
Type & style
- Home type: SingleFamily
- Property subtype: Single Family Residence
Materials
- Metal Siding, Block
- Roof: Age 8 Years or Less
Condition
- Age of Property: 58
- New construction: No
- Year built: 1967
Utilities & green energy
- Electric: Circuit Breakers, 100 Amp Service
- Gas: Natural Gas
- Sewer: City Sewer/Connected
- Water: City Water/Connected
Community & neighborhood
Location
- Region: Rochester
- Subdivision: Meadow Park 3rd Sub-Torrens
HOA & financial
HOA
- Has HOA: No
Price history
| Date | Event | Price |
|---|---|---|
| 9/23/2025 | Sold | $319,000-7.5%$142/sqft |
Source: | ||
| 8/27/2025 | Pending sale | $344,900$154/sqft |
Source: | ||
| 8/14/2025 | Listed for sale | $344,900+96.8%$154/sqft |
Source: | ||
| 12/5/2016 | Sold | $175,250-2.6%$78/sqft |
Source: | ||
| 11/4/2016 | Pending sale | $179,900$80/sqft |
Source: Coldwell Banker Burnet - Rochester #4075015 Report a problem | ||
Public tax history
| Year | Property taxes | Tax assessment |
|---|---|---|
| 2024 | $2,931 | $220,200 -4.6% |
| 2023 | -- | $230,700 +0.6% |
| 2022 | $2,780 +7.5% | $229,400 +14.9% |
Find assessor info on the county website
Neighborhood: Meadow Park
Nearby schools
GreatSchools rating
- 3/10Franklin Elementary SchoolGrades: PK-5Distance: 0.5 mi
- 9/10Mayo Senior High SchoolGrades: 8-12Distance: 0.4 mi
- 4/10Willow Creek Middle SchoolGrades: 6-8Distance: 1.2 mi
Schools provided by the listing agent
- Elementary: Ben Franklin
- Middle: Willow Creek
- High: Mayo
Source: NorthstarMLS as distributed by MLS GRID. This data may not be complete. We recommend contacting the local school district to confirm school assignments for this home.
Get a cash offer in 3 minutes
Find out how much your home could sell for in as little as 3 minutes with a no-obligation cash offer.
Estimated market value
$321,100
Get a cash offer in 3 minutes
Find out how much your home could sell for in as little as 3 minutes with a no-obligation cash offer.
Estimated market value
$321,100

