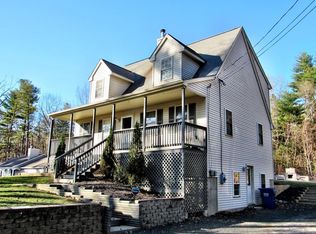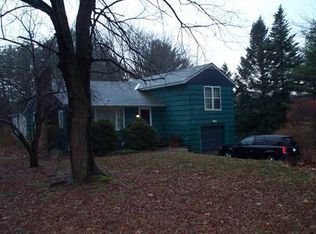Beautifully maintained Contemporary Ranch set in its own private setting. Inside you will find gorgeous hardwood floors flowing thru the kitchen and living room. Spectacular countertops that include a grand kitchen island. Wait until you see this impressive, natural stone fireplace with propane insert that goes all the way to the cathedral ceiling height. What a great space to entertain your guests. The master suite is generous in size and has it's own full bath with very nicely done shower stall. The other two bedrooms are quite spacious which adds to the desirability of this home. Great, heated 2 car garage with extra work space and wash sink is perfect to clean up after your little projects around the grounds. Outside you will love the privacy of the large composite deck plus a covered/screened in section of it for those nights you want to sit out and enjoy the night. Fully fenced in yard with two gates on either side make this home one you don't want to pass up on.
This property is off market, which means it's not currently listed for sale or rent on Zillow. This may be different from what's available on other websites or public sources.


