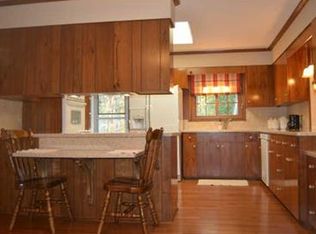Closed
$477,500
620 Belmont Rd, Manchester, TN 37355
3beds
1,944sqft
Single Family Residence, Residential
Built in 1980
8.37 Acres Lot
$478,900 Zestimate®
$246/sqft
$1,838 Estimated rent
Home value
$478,900
$412,000 - $556,000
$1,838/mo
Zestimate® history
Loading...
Owner options
Explore your selling options
What's special
Tucked away on 8.37 wooded acres, this charming 3-bedroom, 2-bath home offers the privacy you crave and the space you need. With 1,944 sq ft of living space, it features an inviting layout, stainless steel appliances, and an enclosed patio perfect for year-round enjoyment. Outside, there’s more than enough room for all your hobbies and storage: a 2-car attached garage, 1-car detached shop, storage shed, and even a small barn. Whether you’re into gardening, tinkering, or simply enjoying the peace and quiet, this property checks every box. Nature, privacy, and possibility—all wrapped up in one beautiful package. Seller has an offer with a buyers first right of refusal in play.
Zillow last checked: 8 hours ago
Listing updated: August 29, 2025 at 07:51am
Listing Provided by:
Kelsey McCall 931-308-1587,
Southern Middle Realty
Bought with:
Dean Williams, 319751
The Ashton Real Estate Group of RE/MAX Advantage
Source: RealTracs MLS as distributed by MLS GRID,MLS#: 2958337
Facts & features
Interior
Bedrooms & bathrooms
- Bedrooms: 3
- Bathrooms: 2
- Full bathrooms: 2
- Main level bedrooms: 3
Heating
- Central
Cooling
- Central Air
Appliances
- Included: Electric Oven, Electric Range, Dishwasher, Dryer, Microwave, Refrigerator, Stainless Steel Appliance(s), Washer
Features
- Flooring: Wood, Tile
- Basement: None
- Number of fireplaces: 1
- Fireplace features: Great Room
Interior area
- Total structure area: 1,944
- Total interior livable area: 1,944 sqft
- Finished area above ground: 1,944
Property
Parking
- Total spaces: 3
- Parking features: Garage Faces Side
- Garage spaces: 3
Features
- Levels: One
- Stories: 1
- Patio & porch: Patio, Covered, Porch, Deck
- Fencing: Back Yard
Lot
- Size: 8.37 Acres
- Features: Wooded
- Topography: Wooded
Details
- Additional structures: Barn(s), Storage
- Parcel number: 093 01613 000
- Special conditions: Standard
Construction
Type & style
- Home type: SingleFamily
- Property subtype: Single Family Residence, Residential
Materials
- Wood Siding
Condition
- New construction: No
- Year built: 1980
Utilities & green energy
- Sewer: Septic Tank
- Water: Public
- Utilities for property: Water Available
Community & neighborhood
Location
- Region: Manchester
- Subdivision: None
Price history
| Date | Event | Price |
|---|---|---|
| 8/29/2025 | Sold | $477,500-4.5%$246/sqft |
Source: | ||
| 8/2/2025 | Contingent | $499,900$257/sqft |
Source: | ||
| 7/27/2025 | Listed for sale | $499,900+197.6%$257/sqft |
Source: | ||
| 9/22/2006 | Sold | $168,000+21.7%$86/sqft |
Source: Public Record Report a problem | ||
| 11/20/1998 | Sold | $138,000$71/sqft |
Source: Public Record Report a problem | ||
Public tax history
| Year | Property taxes | Tax assessment |
|---|---|---|
| 2025 | $1,540 | $66,075 |
| 2024 | $1,540 | $66,075 |
| 2023 | $1,540 | $66,075 |
Find assessor info on the county website
Neighborhood: 37355
Nearby schools
GreatSchools rating
- 4/10Hickerson Elementary SchoolGrades: PK-5Distance: 2.4 mi
- 5/10Coffee County Middle SchoolGrades: 6-8Distance: 7.1 mi
- 6/10Coffee County Central High SchoolGrades: 9-12Distance: 1.6 mi
Schools provided by the listing agent
- Elementary: Hickerson Elementary
- Middle: Coffee County Middle School
- High: Coffee County Central High School
Source: RealTracs MLS as distributed by MLS GRID. This data may not be complete. We recommend contacting the local school district to confirm school assignments for this home.
Get a cash offer in 3 minutes
Find out how much your home could sell for in as little as 3 minutes with a no-obligation cash offer.
Estimated market value$478,900
Get a cash offer in 3 minutes
Find out how much your home could sell for in as little as 3 minutes with a no-obligation cash offer.
Estimated market value
$478,900
