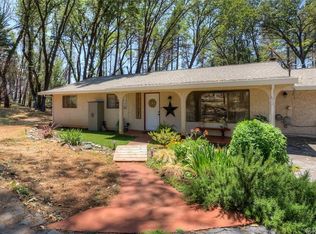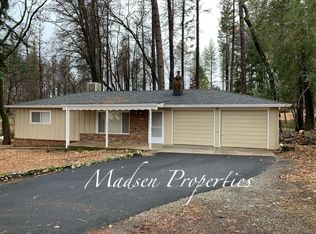Sold for $350,000
Listing Provided by:
Chari Bullock DRE #01426229 530-413-0041,
American Homes and Land,
Warren Bullock DRE #01392581 530-680-7898,
American Homes and Land
Bought with: Scott Perkins Realty
$350,000
620 Bille Rd, Paradise, CA 95969
3beds
1,233sqft
Single Family Residence
Built in 2025
0.5 Acres Lot
$345,800 Zestimate®
$284/sqft
$2,086 Estimated rent
Home value
$345,800
$308,000 - $387,000
$2,086/mo
Zestimate® history
Loading...
Owner options
Explore your selling options
What's special
Brand New Westside Paradise Home – Spacious Lot & Modern Design!
Welcome to your dream home in the heart of one of Paradise’s most desirable Areas! This brand-new construction home offers a stylish and functional layout with 3 bedrooms, 2 bathrooms, and 1,233+/-SqFt of beautifully crafted living space. Features You’ll Love include: A Split-bedroom floor plan for privacy and comfort, Large great room with vaulted ceilings, recessed lighting, and ceiling fans, Modern kitchen with custom cabinetry and sleek finishes, Primary suite featuring an oversized tiled shower and spacious walk-in closet and Black-on-black windows for a sophisticated touch. Outdoor & Location Perks Include: A 400+ sq. ft. garage for vehicles, tools, and storage, low maintenance stucco exterior with stone accents, ½ acre lot with huge backyard – perfect for gardening, RVs, boats & all your toys! Prime location – Less than 2 blocks from Bille Park and Close to shopping, dining, and all town amenities! This is more than a home—it’s a lifestyle! Enjoy the perfect blend of modern elegance and outdoor freedom. Don’t miss out on this incredible opportunity!
Zillow last checked: 8 hours ago
Listing updated: August 23, 2025 at 10:12am
Listing Provided by:
Chari Bullock DRE #01426229 530-413-0041,
American Homes and Land,
Warren Bullock DRE #01392581 530-680-7898,
American Homes and Land
Bought with:
Scott Perkins, DRE #01856419
Scott Perkins Realty
Source: CRMLS,MLS#: SN25056712 Originating MLS: California Regional MLS
Originating MLS: California Regional MLS
Facts & features
Interior
Bedrooms & bathrooms
- Bedrooms: 3
- Bathrooms: 2
- Full bathrooms: 2
- Main level bathrooms: 2
- Main level bedrooms: 3
Primary bedroom
- Features: Primary Suite
Bathroom
- Features: Bathtub, Separate Shower, Tub Shower, Upgraded
Kitchen
- Features: Kitchen Island, Kitchen/Family Room Combo
Other
- Features: Walk-In Closet(s)
Heating
- Central
Cooling
- Central Air
Appliances
- Included: Dishwasher, Electric Range, Electric Water Heater, High Efficiency Water Heater, Microwave
- Laundry: Washer Hookup, Electric Dryer Hookup, Inside, Laundry Room
Features
- Breakfast Bar, Breakfast Area, Ceiling Fan(s), Cathedral Ceiling(s), Eat-in Kitchen, Open Floorplan, Recessed Lighting, Primary Suite, Walk-In Closet(s)
- Flooring: Laminate
- Doors: Panel Doors
- Windows: Double Pane Windows
- Has fireplace: No
- Fireplace features: None
- Common walls with other units/homes: No Common Walls
Interior area
- Total interior livable area: 1,233 sqft
Property
Parking
- Total spaces: 12
- Parking features: Concrete, Driveway, Garage, Other, Oversized, RV Potential, RV Access/Parking, See Remarks
- Attached garage spaces: 2
- Uncovered spaces: 10
Accessibility
- Accessibility features: Safe Emergency Egress from Home, No Stairs, Accessible Doors
Features
- Levels: One
- Stories: 1
- Entry location: Front
- Patio & porch: Concrete, Covered, Porch
- Pool features: None
- Spa features: None
- Has view: Yes
- View description: Neighborhood, Trees/Woods
Lot
- Size: 0.50 Acres
- Features: Back Yard, Front Yard, Landscaped, Rectangular Lot, Yard
Details
- Parcel number: 052022011000
- Zoning: TR
- Special conditions: Standard
Construction
Type & style
- Home type: SingleFamily
- Architectural style: Ranch
- Property subtype: Single Family Residence
Materials
- Drywall, Frame, Concrete, Stone, Stucco
- Foundation: Slab
- Roof: Composition
Condition
- Turnkey
- New construction: Yes
- Year built: 2025
Utilities & green energy
- Electric: Electricity - On Property
- Sewer: Septic Tank
- Water: Public
- Utilities for property: Electricity Connected, Water Connected
Community & neighborhood
Security
- Security features: Carbon Monoxide Detector(s), Smoke Detector(s)
Community
- Community features: Biking, Dog Park, Foothills, Fishing, Hiking, Hunting, Lake, Park, Rural, Water Sports
Location
- Region: Paradise
Other
Other facts
- Listing terms: Cash,Cash to New Loan
- Road surface type: Paved
Price history
| Date | Event | Price |
|---|---|---|
| 8/23/2025 | Sold | $350,000-2.8%$284/sqft |
Source: | ||
| 8/19/2025 | Pending sale | $360,000$292/sqft |
Source: | ||
| 7/29/2025 | Contingent | $360,000$292/sqft |
Source: | ||
| 6/23/2025 | Price change | $360,000-1.4%$292/sqft |
Source: | ||
| 6/9/2025 | Price change | $365,000-2.7%$296/sqft |
Source: | ||
Public tax history
| Year | Property taxes | Tax assessment |
|---|---|---|
| 2025 | $3,331 +111.6% | $217,700 +522% |
| 2024 | $1,574 +12% | $35,000 |
| 2023 | $1,406 +8% | $35,000 +16.7% |
Find assessor info on the county website
Neighborhood: 95969
Nearby schools
GreatSchools rating
- NAParadise Elementary SchoolGrades: K-5Distance: 1.5 mi
- 2/10Paradise Intermediate SchoolGrades: 7-8Distance: 1.5 mi
- 6/10Paradise Senior High SchoolGrades: 9-12Distance: 0.9 mi
Get pre-qualified for a loan
At Zillow Home Loans, we can pre-qualify you in as little as 5 minutes with no impact to your credit score.An equal housing lender. NMLS #10287.

