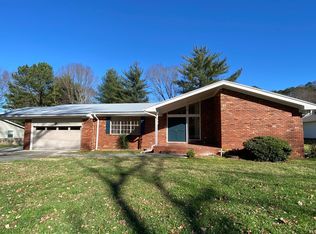Sold for $558,000
$558,000
620 Blythe Ferry Rd NE, Cleveland, TN 37312
4beds
4,329sqft
Single Family Residence
Built in 1978
1.32 Acres Lot
$578,700 Zestimate®
$129/sqft
$3,793 Estimated rent
Home value
$578,700
Estimated sales range
Not available
$3,793/mo
Zestimate® history
Loading...
Owner options
Explore your selling options
What's special
Welcome to the Castle House! This majestic 4-bedroom property is on 1.3 acres, near N. Ocoee St. It features 4 full and 2 half baths, dual owner suites with private laundries and garages, and two staircases leading to the upper floor.
The backyard is perfect for entertainment, with a heated saltwater pool, travertine tile, and a cabana with amenities. The main owner's suite offers a jetted tub, tiled shower, walk-in closet, and access to the porch and pool.
The kitchen boasts granite countertops and opens to a breakfast nook and formal dining room. The living areas include a fireplace, sunroom, and screened porch. Upstairs, there's an extra bedroom with a bath, two more bedrooms, full baths, an office, and a bonus room.
Ample parking is available with garages on both levels. The basement includes a workshop, extra laundry, and is pre-plumbed for a shower. There are 2 water heaters ensuring hot water throughout the home. The property is adorned with dogwood trees and controlled by two HVAC units and mini-splits for personalized comfort.
Maintained by one owner for 26 years, Castle House is conveniently located to grocery stores, restaurants, the hospital and I-75, offering a blend of elegance and comfort, making every day feel like a fairytale.
Zillow last checked: 8 hours ago
Listing updated: September 09, 2024 at 09:16am
Listed by:
Karen Liner 423-715-2614,
Bender Realty
Bought with:
Jason Myers, 322738
Nu Vision Realty
Source: Greater Chattanooga Realtors,MLS#: 1391089
Facts & features
Interior
Bedrooms & bathrooms
- Bedrooms: 4
- Bathrooms: 6
- Full bathrooms: 4
- 1/2 bathrooms: 2
Heating
- Electric
Cooling
- Electric, Multi Units
Appliances
- Included: Disposal, Dishwasher, Electric Range, Electric Water Heater, Gas Water Heater, Tankless Water Heater
Features
- Eat-in Kitchen, Primary Downstairs, Separate Dining Room
- Flooring: Carpet, Tile, Engineered Hardwood
- Windows: Vinyl Frames
- Basement: Unfinished
- Has fireplace: Yes
- Fireplace features: Gas Log
Interior area
- Total structure area: 4,329
- Total interior livable area: 4,329 sqft
Property
Parking
- Total spaces: 3
- Parking features: Basement
- Attached garage spaces: 3
Features
- Levels: Two
- Patio & porch: Porch, Porch - Covered
- Pool features: In Ground, Other
Lot
- Size: 1.32 Acres
- Dimensions: 570 x 242 x 425 x IRR
- Features: Corner Lot, Sloped
Details
- Parcel number: 042o H 001.00
Construction
Type & style
- Home type: SingleFamily
- Property subtype: Single Family Residence
Materials
- Brick, Fiber Cement
- Foundation: Block
- Roof: Shingle
Condition
- New construction: No
- Year built: 1978
Utilities & green energy
- Water: Public
- Utilities for property: Phone Available, Sewer Connected
Community & neighborhood
Location
- Region: Cleveland
- Subdivision: None
Other
Other facts
- Listing terms: Cash,Conventional,FHA,Owner May Carry,VA Loan
Price history
| Date | Event | Price |
|---|---|---|
| 7/29/2025 | Listing removed | $3,000$1/sqft |
Source: Zillow Rentals Report a problem | ||
| 6/1/2025 | Listed for rent | $3,000$1/sqft |
Source: Zillow Rentals Report a problem | ||
| 5/23/2025 | Listing removed | $3,000$1/sqft |
Source: Zillow Rentals Report a problem | ||
| 1/8/2025 | Listed for rent | $3,000$1/sqft |
Source: Zillow Rentals Report a problem | ||
| 7/5/2024 | Sold | $558,000-16.7%$129/sqft |
Source: Greater Chattanooga Realtors #1391089 Report a problem | ||
Public tax history
| Year | Property taxes | Tax assessment |
|---|---|---|
| 2025 | -- | $141,950 +48.3% |
| 2024 | $1,378 | $95,750 |
| 2023 | $1,378 | $95,750 |
Find assessor info on the county website
Neighborhood: 37312
Nearby schools
GreatSchools rating
- 5/10Mayfield Elementary SchoolGrades: PK-5Distance: 1.5 mi
- 4/10Cleveland Middle SchoolGrades: 6-8Distance: 2.9 mi
- 7/10Cleveland High SchoolGrades: 9-12Distance: 1.5 mi
Schools provided by the listing agent
- Elementary: Mayfield
- Middle: Cleveland Middle
- High: Cleveland High
Source: Greater Chattanooga Realtors. This data may not be complete. We recommend contacting the local school district to confirm school assignments for this home.

Get pre-qualified for a loan
At Zillow Home Loans, we can pre-qualify you in as little as 5 minutes with no impact to your credit score.An equal housing lender. NMLS #10287.
