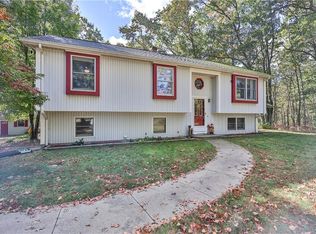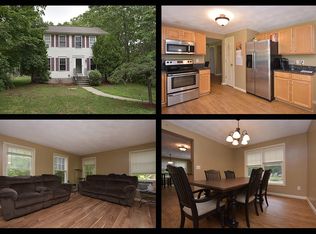Sold for $393,000 on 09/29/25
$393,000
620 Buck Hill Rd, Pascoag, RI 02859
3beds
1,612sqft
Single Family Residence
Built in 1974
0.82 Acres Lot
$395,600 Zestimate®
$244/sqft
$2,593 Estimated rent
Home value
$395,600
$352,000 - $447,000
$2,593/mo
Zestimate® history
Loading...
Owner options
Explore your selling options
What's special
Welcome home to this charming move-in-ready 3-bedroom Ranch, perfectly situated on a spacious .82 -acre corner lot. Inside, you’ll find an updated kitchen with granite countertops and stainless steel appliances, and a cozy wood-burning fireplace that adds warmth and character. The finished lower level offers versatile bonus space—perfect for a home office, gym, playroom, or media room. Outside, you'll enjoy plenty of room to garden, host gatherings, or unwind. The property also features two generously sized 12x16 sheds with electricity, offering incredible potential for a workshop, hobby space, or extra storage. Plus, a brand new well tank offers added peace of mind. Nature lovers will appreciate the home's proximity to local hiking trails, making it easy to enjoy the beauty of the surrounding area. Conveniently located right on the CT/MA border and just minutes from major highways, this home makes commuting simple while allowing you to enjoy the tranquility of a quiet, well-established neighborhood. Whether you're a first-time buyer or looking to downsize, this well-maintained home provides the comfort, space, and flexibility to suit your lifestyle.
Zillow last checked: 8 hours ago
Listing updated: September 29, 2025 at 02:16pm
Listed by:
Trisha Hebert 401-309-9957,
Real Broker, LLC
Bought with:
Richard Tessier, REB.0013840
RE/MAX Preferred
Source: StateWide MLS RI,MLS#: 1391882
Facts & features
Interior
Bedrooms & bathrooms
- Bedrooms: 3
- Bathrooms: 1
- Full bathrooms: 1
Bedroom
- Level: First
Bedroom
- Level: First
Bedroom
- Level: First
Bathroom
- Level: First
Dining area
- Level: First
Kitchen
- Level: First
Other
- Level: Lower
Living room
- Level: First
Office
- Level: Lower
Recreation room
- Level: Lower
Heating
- Oil, Baseboard
Cooling
- None
Appliances
- Included: Tankless Water Heater, Dishwasher, Microwave, Oven/Range, Refrigerator
Features
- Plumbing (Mixed), Insulation (Unknown), Ceiling Fan(s)
- Flooring: Laminate, Vinyl
- Basement: Full,Bulkhead,Partially Finished,Common,Family Room,Laundry,Office,Storage Space,Utility
- Number of fireplaces: 1
- Fireplace features: Brick
Interior area
- Total structure area: 1,008
- Total interior livable area: 1,612 sqft
- Finished area above ground: 1,008
- Finished area below ground: 604
Property
Parking
- Total spaces: 8
- Parking features: No Garage
Lot
- Size: 0.82 Acres
- Features: Corner Lot, Wooded
Details
- Additional structures: Outbuilding
- Parcel number: BURRM117L013
- Zoning: R7
- Special conditions: Conventional/Market Value
Construction
Type & style
- Home type: SingleFamily
- Architectural style: Ranch
- Property subtype: Single Family Residence
Materials
- Shingles
- Foundation: Concrete Perimeter
Condition
- New construction: No
- Year built: 1974
Utilities & green energy
- Electric: 200+ Amp Service
- Sewer: Septic Tank
- Water: Well
Community & neighborhood
Security
- Security features: Security System Owned
Community
- Community features: Golf, Highway Access, Interstate
Location
- Region: Pascoag
- Subdivision: Pascoag/ Round Lake
Price history
| Date | Event | Price |
|---|---|---|
| 9/29/2025 | Sold | $393,000-1.7%$244/sqft |
Source: | ||
| 9/10/2025 | Pending sale | $399,900$248/sqft |
Source: | ||
| 8/21/2025 | Contingent | $399,900$248/sqft |
Source: | ||
| 8/14/2025 | Listed for sale | $399,900+109.4%$248/sqft |
Source: | ||
| 11/21/2014 | Sold | $191,000-6.8%$118/sqft |
Source: Public Record Report a problem | ||
Public tax history
| Year | Property taxes | Tax assessment |
|---|---|---|
| 2025 | $4,178 +6.1% | $351,100 +33.6% |
| 2024 | $3,937 +4.1% | $262,800 |
| 2023 | $3,782 +3.4% | $262,800 |
Find assessor info on the county website
Neighborhood: 02859
Nearby schools
GreatSchools rating
- 4/10William Callahan SchoolGrades: 2-5Distance: 4.8 mi
- 5/10Burrillville Middle SchoolGrades: 6-8Distance: 7.9 mi
- 6/10Burrillville High SchoolGrades: 9-12Distance: 5.9 mi

Get pre-qualified for a loan
At Zillow Home Loans, we can pre-qualify you in as little as 5 minutes with no impact to your credit score.An equal housing lender. NMLS #10287.
Sell for more on Zillow
Get a free Zillow Showcase℠ listing and you could sell for .
$395,600
2% more+ $7,912
With Zillow Showcase(estimated)
$403,512
