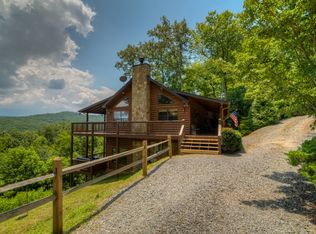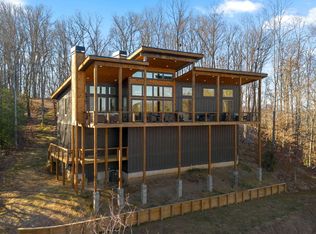Closed
$735,000
620 Calen Dr, Blue Ridge, GA 30513
3beds
2,016sqft
Single Family Residence, Cabin
Built in 2005
1.55 Acres Lot
$589,500 Zestimate®
$365/sqft
$2,623 Estimated rent
Home value
$589,500
$536,000 - $643,000
$2,623/mo
Zestimate® history
Loading...
Owner options
Explore your selling options
What's special
BLACKBERRY LODGE in the HEART OF ASKA ADVENTURE AREA offers plenty of room for family and friends to gather to enjoy the open floor plan, spacious kitchen open to the great room with stacked stone fireplace and a direct view to the long-range mountain just outside your door. The owners suite is located on the main level w/extra loft area, main level expansive deck to sit on and enjoy the view, full-finished basement complete with recreation room and hottub just outside on deck overlooking the view, detached 2-car garage AND outdoor amenities of horsehoe and firepit. Located in the Aska Adventure area just minutes to downtown Blue Ridge for shopping and dining, Lake Blue Ridge, Toccoa River for kayaking, canoeing and tubing, and the National Forest for miles of hiking trails. This one is currently in a cabin rental program with great income!!
Zillow last checked: 8 hours ago
Listing updated: August 18, 2023 at 05:52am
Listed by:
Kim L Knutzen 770-402-1908,
Ansley RE|Christie's Int'l RE
Bought with:
Non Mls Salesperson, 245683
Non-Mls Company
Source: GAMLS,MLS#: 10159775
Facts & features
Interior
Bedrooms & bathrooms
- Bedrooms: 3
- Bathrooms: 2
- Full bathrooms: 2
- Main level bathrooms: 1
- Main level bedrooms: 1
Heating
- Natural Gas, Central, Heat Pump
Cooling
- Electric, Ceiling Fan(s), Central Air
Appliances
- Included: Dryer, Washer, Dishwasher, Microwave, Refrigerator
- Laundry: In Basement
Features
- Master On Main Level
- Flooring: Tile
- Basement: Finished,Full
- Number of fireplaces: 1
- Common walls with other units/homes: No Common Walls
Interior area
- Total structure area: 2,016
- Total interior livable area: 2,016 sqft
- Finished area above ground: 1,008
- Finished area below ground: 1,008
Property
Parking
- Parking features: Detached, Garage
- Has garage: Yes
Features
- Levels: Two
- Stories: 2
- Patio & porch: Deck, Porch, Screened
- Exterior features: Garden
- Has private pool: Yes
- Pool features: Pool/Spa Combo
- Has view: Yes
- View description: Mountain(s)
Lot
- Size: 1.55 Acres
- Features: Level, Private
Details
- Parcel number: 0043 57F3I
- Special conditions: Rental,Covenants/Restrictions
Construction
Type & style
- Home type: SingleFamily
- Architectural style: Country/Rustic,Ranch
- Property subtype: Single Family Residence, Cabin
Materials
- Log, Wood Siding
- Roof: Composition
Condition
- Resale
- New construction: No
- Year built: 2005
Utilities & green energy
- Sewer: Septic Tank
- Water: Private, Well
- Utilities for property: Electricity Available, Water Available
Community & neighborhood
Community
- Community features: None
Location
- Region: Blue Ridge
- Subdivision: Campbell Farms Overl
HOA & financial
HOA
- Has HOA: Yes
- HOA fee: $300 annually
- Services included: Other
Other
Other facts
- Listing agreement: Exclusive Right To Sell
- Listing terms: Cash,VA Loan
Price history
| Date | Event | Price |
|---|---|---|
| 8/17/2023 | Sold | $735,000-1.9%$365/sqft |
Source: | ||
| 6/25/2023 | Pending sale | $749,000$372/sqft |
Source: NGBOR #325024 Report a problem | ||
| 5/29/2023 | Listed for sale | $749,000$372/sqft |
Source: NGBOR #325024 Report a problem | ||
| 5/19/2023 | Pending sale | $749,000$372/sqft |
Source: | ||
| 5/13/2023 | Listed for sale | $749,000+117.1%$372/sqft |
Source: NGBOR #325024 Report a problem | ||
Public tax history
| Year | Property taxes | Tax assessment |
|---|---|---|
| 2024 | $1,675 +31.2% | $182,727 +46% |
| 2023 | $1,276 -2.1% | $125,185 -2.2% |
| 2022 | $1,304 +31.3% | $127,956 +80.6% |
Find assessor info on the county website
Neighborhood: 30513
Nearby schools
GreatSchools rating
- 4/10Blue Ridge Elementary SchoolGrades: PK-5Distance: 1.2 mi
- 7/10Fannin County Middle SchoolGrades: 6-8Distance: 1.5 mi
- 4/10Fannin County High SchoolGrades: 9-12Distance: 0.6 mi
Schools provided by the listing agent
- Middle: Fannin County
- High: Fannin County
Source: GAMLS. This data may not be complete. We recommend contacting the local school district to confirm school assignments for this home.
Get pre-qualified for a loan
At Zillow Home Loans, we can pre-qualify you in as little as 5 minutes with no impact to your credit score.An equal housing lender. NMLS #10287.
Sell for more on Zillow
Get a Zillow Showcase℠ listing at no additional cost and you could sell for .
$589,500
2% more+$11,790
With Zillow Showcase(estimated)$601,290

