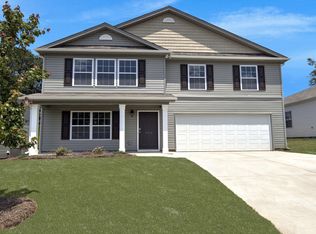Sold-in house
$273,000
620 Craftsman Ln, Boiling Springs, SC 29316
4beds
1,781sqft
Single Family Residence
Built in 2019
6,969.6 Square Feet Lot
$280,000 Zestimate®
$153/sqft
$1,800 Estimated rent
Home value
$280,000
$258,000 - $302,000
$1,800/mo
Zestimate® history
Loading...
Owner options
Explore your selling options
What's special
Take a Look, Here is a Great 4 Bedroom Home just minutes away from Shopping and Dining tucked nicely out of way yet in the heart of Boiling Springs! Featuring a Large Open Floor plan perfect for entertaining and wait until you see the backyard! Owner's suite is generously separated at the back of the home away from the other bedrooms to give you the perfect amount of privacy and includes an On-Suite with a large walk-in closet, a soaker style tub, a separate Stand Alone tile Shower, and a private water closet. Kitchen has rich cabinets, Walk-in Pantry, a Large Center Island, Granite Counters and is open to the formal Dining Room. Come See this Young and Available Home Today!
Zillow last checked: 8 hours ago
Listing updated: February 25, 2025 at 05:01pm
Listed by:
Connie Budurka 864-574-6000,
Keller Williams Realty
Bought with:
MICHAEL DASSEL
Keller Williams Realty
Source: SAR,MLS#: 318498
Facts & features
Interior
Bedrooms & bathrooms
- Bedrooms: 4
- Bathrooms: 2
- Full bathrooms: 2
- Main level bathrooms: 2
- Main level bedrooms: 4
Primary bedroom
- Area: 180
- Dimensions: 15x12
Bedroom 2
- Area: 156
- Dimensions: 13x12
Bedroom 3
- Area: 143
- Dimensions: 13x11
Bedroom 4
- Area: 143
- Dimensions: 13x11
Dining room
- Area: 88
- Dimensions: 11x8
Kitchen
- Area: 234
- Dimensions: 18x13
Laundry
- Area: 30
- Dimensions: 6x5
Living room
- Area: 240
- Dimensions: 16x15
Patio
- Area: 77
- Dimensions: 11x7
Heating
- Forced Air, Gas - Natural
Cooling
- Central Air, Electricity
Appliances
- Included: Dishwasher, Disposal, Dryer, Refrigerator, Washer, Microwave, Gas Range, Electric Water Heater
- Laundry: 1st Floor, Walk-In
Features
- Ceiling Fan(s), Attic Stairs Pulldown, Soaking Tub, Ceiling - Smooth, Solid Surface Counters, Open Floorplan, Split Bedroom Plan, Walk-In Pantry
- Flooring: Carpet, Vinyl
- Windows: Tilt-Out, Window Treatments
- Has basement: No
- Attic: Pull Down Stairs
- Has fireplace: No
Interior area
- Total interior livable area: 1,781 sqft
- Finished area above ground: 1,781
- Finished area below ground: 0
Property
Parking
- Total spaces: 2
- Parking features: Attached, Garage, Attached Garage
- Attached garage spaces: 2
Features
- Levels: One
- Patio & porch: Patio
Lot
- Size: 6,969 sqft
- Features: Cul-De-Sac
Details
- Parcel number: 2440004456
Construction
Type & style
- Home type: SingleFamily
- Architectural style: Craftsman
- Property subtype: Single Family Residence
Materials
- Stone, Vinyl Siding
- Foundation: Slab
- Roof: Architectural
Condition
- New construction: No
- Year built: 2019
Utilities & green energy
- Electric: Duke
- Gas: Piedmont
- Sewer: Public Sewer
- Water: Public, Spartanbur
Community & neighborhood
Security
- Security features: Smoke Detector(s)
Community
- Community features: None
Location
- Region: Boiling Springs
- Subdivision: Traditions
HOA & financial
HOA
- Has HOA: Yes
- HOA fee: $280 annually
- Amenities included: Street Lights
Price history
| Date | Event | Price |
|---|---|---|
| 2/25/2025 | Sold | $273,000-0.7%$153/sqft |
Source: | ||
| 1/15/2025 | Pending sale | $275,000$154/sqft |
Source: | ||
| 12/31/2024 | Listed for sale | $275,000+46.8%$154/sqft |
Source: | ||
| 7/12/2019 | Sold | $187,290$105/sqft |
Source: | ||
Public tax history
| Year | Property taxes | Tax assessment |
|---|---|---|
| 2025 | -- | $8,616 |
| 2024 | $1,456 +0.7% | $8,616 |
| 2023 | $1,445 | $8,616 +15% |
Find assessor info on the county website
Neighborhood: 29316
Nearby schools
GreatSchools rating
- 5/10Shoally Creek ElementaryGrades: PK-5Distance: 0.4 mi
- 5/10Rainbow Lake Middle SchoolGrades: 6-8Distance: 4.6 mi
- 7/10Boiling Springs High SchoolGrades: 9-12Distance: 1.4 mi
Schools provided by the listing agent
- Elementary: 2-Shoally Creek
- Middle: 2-Rainbow Lake Middle School
- High: 2-Boiling Springs
Source: SAR. This data may not be complete. We recommend contacting the local school district to confirm school assignments for this home.
Get a cash offer in 3 minutes
Find out how much your home could sell for in as little as 3 minutes with a no-obligation cash offer.
Estimated market value
$280,000
Get a cash offer in 3 minutes
Find out how much your home could sell for in as little as 3 minutes with a no-obligation cash offer.
Estimated market value
$280,000
