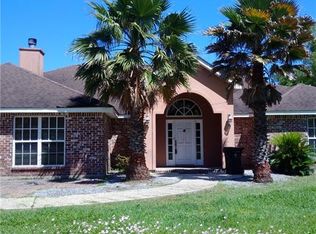Closed
Price Unknown
620 Delacroix Rd, New Orleans, LA 70131
4beds
3,950sqft
Single Family Residence
Built in 2018
4.53 Acres Lot
$806,800 Zestimate®
$--/sqft
$5,152 Estimated rent
Maximize your home sale
Get more eyes on your listing so you can sell faster and for more.
Home value
$806,800
$758,000 - $863,000
$5,152/mo
Zestimate® history
Loading...
Owner options
Explore your selling options
What's special
Enjoy the tranquility of country living while being just minutes away from the vibrant city of New Orleans. Nestled on 5 acres in the woods of Lower Coast Algiers and backing up to the Woodlands Conservatory, this home features 24 ft. ceilings in the main living area, a gourmet kitchen, master suite on the first and second floor, and a man cave overlooking the saltwater heated pool/jacuzzi. Additionally, this home offers numerous amenities including a geothermal HVAC system, insulated glass windows, and insulated concrete walls maxing out your energy efficiency. With many new homes appearing in the lower coast area, this is a MUST SEE!
Zillow last checked: 8 hours ago
Listing updated: August 15, 2025 at 02:32pm
Listed by:
Philipp Hummel 504-382-8582,
Compass Westbank (LATT10),
Matthew Story 225-938-0042,
Compass Uptown-Maple St (LATT28)
Bought with:
John Hendrix
Keller Williams Realty New Orleans
Source: GSREIN,MLS#: 2514190
Facts & features
Interior
Bedrooms & bathrooms
- Bedrooms: 4
- Bathrooms: 4
- Full bathrooms: 3
- 1/2 bathrooms: 1
Primary bedroom
- Description: Flooring: Wood
- Level: First
- Dimensions: 15.50 X 14.20
Bedroom
- Description: Flooring: Wood
- Level: Second
- Dimensions: 12.50 X 12.50
Bedroom
- Description: Flooring: Wood
- Level: Second
- Dimensions: 12.40 X 12.80
Primary bathroom
- Description: Flooring: Marble
- Level: Second
- Dimensions: 17.20 X 14.40
Breakfast room nook
- Description: Flooring: Wood
- Level: First
- Dimensions: 13.80 X 14.90
Den
- Description: Flooring: Wood
- Level: First
- Dimensions: 30.00 X 16.30
Dining room
- Description: Flooring: Wood
- Level: First
- Dimensions: 12.50 X 18.00
Kitchen
- Description: Flooring: Wood
- Level: First
- Dimensions: 19.70 X 17.90
Laundry
- Description: Flooring: Tile
- Level: Second
- Dimensions: 9.00 X 8.00
Living room
- Description: Flooring: Wood
- Level: First
- Dimensions: 21.00 X 17.50
Office
- Description: Flooring: Wood
- Level: First
- Dimensions: 10.40 X 9.00
Patio
- Description: Flooring: Brick
- Level: First
- Dimensions: 12.00 X 12.00
Heating
- Geothermal
Cooling
- Geothermal
Appliances
- Included: Disposal, Ice Maker, Refrigerator, Wine Cooler
- Laundry: Washer Hookup, Dryer Hookup
Features
- Wet Bar, Butler's Pantry, Granite Counters
- Has fireplace: Yes
- Fireplace features: Gas Starter, Wood Burning
Interior area
- Total structure area: 5,739
- Total interior livable area: 3,950 sqft
Property
Parking
- Parking features: Attached, Garage, Three or more Spaces
- Has garage: Yes
Features
- Levels: Two
- Stories: 2
- Patio & porch: Brick, Covered, Balcony, Porch
- Exterior features: Balcony, Courtyard, Fence, Porch
- Pool features: In Ground, Salt Water
Lot
- Size: 4.53 Acres
- Dimensions: 185 x 1150
- Features: 1 to 5 Acres, City Lot, Oversized Lot
Details
- Parcel number: 513809424
- Special conditions: None
Construction
Type & style
- Home type: SingleFamily
- Architectural style: Traditional
- Property subtype: Single Family Residence
Materials
- ICFs (Insulated Concrete Forms)
- Foundation: Slab
- Roof: Shingle
Condition
- Excellent
- Year built: 2018
Details
- Warranty included: Yes
Utilities & green energy
- Sewer: Septic Tank
- Water: Public
Green energy
- Energy efficient items: Insulation, Water Heater, Windows
Community & neighborhood
Location
- Region: New Orleans
Price history
| Date | Event | Price |
|---|---|---|
| 8/14/2025 | Sold | -- |
Source: | ||
| 7/30/2025 | Pending sale | $874,900$221/sqft |
Source: | ||
| 7/30/2025 | Listed for sale | $874,900$221/sqft |
Source: | ||
| 7/3/2025 | Listing removed | $874,900$221/sqft |
Source: Latter and Blum #2428833 Report a problem | ||
| 7/12/2024 | Price change | $874,900-5.4%$221/sqft |
Source: | ||
Public tax history
| Year | Property taxes | Tax assessment |
|---|---|---|
| 2025 | $7,992 +11.1% | $60,540 |
| 2024 | $7,194 -3.5% | $60,540 +2% |
| 2023 | $7,453 -7.3% | $59,380 +4.7% |
Find assessor info on the county website
Neighborhood: New Aurora-English Turn
Nearby schools
GreatSchools rating
- 8/10Mary McLeod Bethune Elementary School of Literature & TechnologyGrades: PK-8Distance: 9.4 mi
- NAMcDonogh 35 College Preparatory SchoolGrades: 9-12Distance: 11 mi
- 7/10Benjamin Franklin Elementary Math And ScienceGrades: PK-8Distance: 10.9 mi
