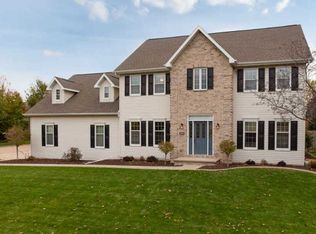Sold
$470,000
620 E Apple Creek Rd, Appleton, WI 54913
6beds
3,565sqft
Single Family Residence
Built in 1998
0.29 Acres Lot
$526,000 Zestimate®
$132/sqft
$3,537 Estimated rent
Home value
$526,000
$500,000 - $552,000
$3,537/mo
Zestimate® history
Loading...
Owner options
Explore your selling options
What's special
Spacious comfort sums up this wonderful north Appleton home in desirable Thornbrook Estates. Just minutes from all the necessary conveniences this six bedroom, three full bath, two half-bath home makes living easy. Cook's delight kitchen with tons of storage and counter space including a snack-bar and SS appliances. Living room w/gas FP, breakfast area with access to deck and nicely appointed rear yard, FF laundry, formal dining room and extra flex room perfect for an office/hobby room complete the main level. Primary suite w/giant walk-in closet along w/3 generous bedrooms on the upper level. Two extra bedrooms and full bath on the LL with additional rec cave space and a gigantic storage room complete the package. Showings start Wed., 8/16. Min. 48-hours notice for binding acceptance.
Zillow last checked: 8 hours ago
Listing updated: October 11, 2023 at 03:12am
Listed by:
Jill Coenen Office:920-739-2121,
Century 21 Ace Realty
Bought with:
Lori Meyerhofer-Fisher
Beiser Realty, LLC
Source: RANW,MLS#: 50279536
Facts & features
Interior
Bedrooms & bathrooms
- Bedrooms: 6
- Bathrooms: 3
- Full bathrooms: 3
- 1/2 bathrooms: 2
Bedroom 1
- Level: Upper
- Dimensions: 22x12
Bedroom 2
- Level: Upper
- Dimensions: 10x12
Bedroom 3
- Level: Upper
- Dimensions: 11x12
Bedroom 4
- Level: Upper
- Dimensions: 12x16
Bedroom 5
- Level: Lower
- Dimensions: 11x12
Other
- Level: Main
- Dimensions: 11x13
Family room
- Level: Lower
- Dimensions: 11x15
Kitchen
- Level: Main
- Dimensions: 15x23
Living room
- Level: Main
- Dimensions: 16x15
Other
- Description: Den/Office
- Level: Main
- Dimensions: 13x17
Other
- Description: Bedroom
- Level: Lower
- Dimensions: 11x12
Other
- Description: Other
- Level: Lower
- Dimensions: 12x33
Heating
- Forced Air
Cooling
- Forced Air, Central Air
Appliances
- Included: Dishwasher, Disposal, Dryer, Range, Refrigerator, Washer
Features
- At Least 1 Bathtub, Breakfast Bar, Cable Available, Formal Dining
- Basement: Full,Full Sz Windows Min 20x24,Sump Pump,Partial Fin. Contiguous
- Number of fireplaces: 1
- Fireplace features: One, Gas
Interior area
- Total interior livable area: 3,565 sqft
- Finished area above ground: 2,645
- Finished area below ground: 920
Property
Parking
- Total spaces: 3
- Parking features: Garage Door Opener
- Garage spaces: 3
Accessibility
- Accessibility features: Level Drive, Level Lot
Features
- Patio & porch: Deck
Lot
- Size: 0.29 Acres
- Features: Near Bus Line, Sidewalk
Details
- Parcel number: 316570024
- Zoning: Residential
- Special conditions: Arms Length
Construction
Type & style
- Home type: SingleFamily
- Architectural style: Contemporary
- Property subtype: Single Family Residence
Materials
- Brick, Vinyl Siding
- Foundation: Poured Concrete
Condition
- New construction: No
- Year built: 1998
Utilities & green energy
- Sewer: Public Sewer
- Water: Public
Community & neighborhood
Location
- Region: Appleton
- Subdivision: Thornbrook Estates
Price history
| Date | Event | Price |
|---|---|---|
| 10/10/2023 | Pending sale | $464,900-1.1%$130/sqft |
Source: RANW #50279536 Report a problem | ||
| 10/9/2023 | Sold | $470,000+1.1%$132/sqft |
Source: RANW #50279536 Report a problem | ||
| 8/22/2023 | Contingent | $464,900$130/sqft |
Source: | ||
| 8/14/2023 | Price change | $464,900+8%$130/sqft |
Source: RANW #50279536 Report a problem | ||
| 3/15/2022 | Pending sale | $430,500-0.3%$121/sqft |
Source: RANW #50251462 Report a problem | ||
Public tax history
| Year | Property taxes | Tax assessment |
|---|---|---|
| 2024 | $6,656 -1.2% | $446,500 +3.8% |
| 2023 | $6,735 +6.6% | $430,000 +43.6% |
| 2022 | $6,318 +1.7% | $299,500 |
Find assessor info on the county website
Neighborhood: 54913
Nearby schools
GreatSchools rating
- 8/10Ferber Elementary SchoolGrades: PK-6Distance: 1.2 mi
- 6/10Einstein Middle SchoolGrades: 7-8Distance: 1.4 mi
- 7/10North High SchoolGrades: 9-12Distance: 1.2 mi
Schools provided by the listing agent
- Elementary: Ferber
- Middle: Einstein
- High: Appleton North
Source: RANW. This data may not be complete. We recommend contacting the local school district to confirm school assignments for this home.

Get pre-qualified for a loan
At Zillow Home Loans, we can pre-qualify you in as little as 5 minutes with no impact to your credit score.An equal housing lender. NMLS #10287.
