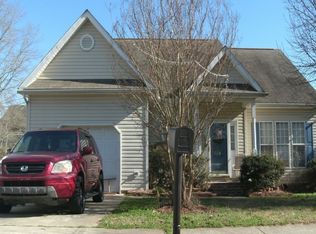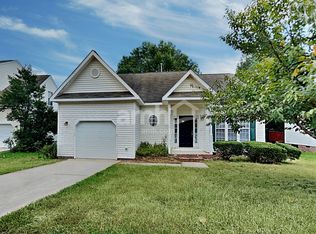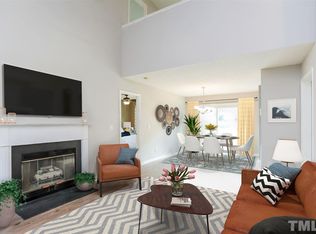Sold for $290,000
$290,000
620 Hanska Way, Raleigh, NC 27610
4beds
1,691sqft
Single Family Residence, Residential
Built in 2000
5,227.2 Square Feet Lot
$286,000 Zestimate®
$171/sqft
$1,995 Estimated rent
Home value
$286,000
$272,000 - $300,000
$1,995/mo
Zestimate® history
Loading...
Owner options
Explore your selling options
What's special
4-bedroom, 2.5-bath home offering 1,691 square feet of stylish, low-maintenance living. Enjoy luxury vinyl plank (LVP) flooring throughout, an open-concept layout, and a bright kitchen with ample cabinetry and modern appliances. The spacious master suite features a private en-suite bath, while three additional bedrooms offer flexibility for guests, family, or a home office. Located in a quiet neighborhood with easy access to parks, schools, and shopping, this home combines comfort, convenience, and value! ''No due diligence fees! Seller is offering up to 2 % closing credit if under contract by 8/30/25 - negotiable prior to executed contract! ''
Zillow last checked: 8 hours ago
Listing updated: October 28, 2025 at 12:59am
Listed by:
John Cole 919-763-6096,
Integra Realty
Bought with:
Non Member
Non Member Office
Source: Doorify MLS,MLS#: 10091788
Facts & features
Interior
Bedrooms & bathrooms
- Bedrooms: 4
- Bathrooms: 3
- Full bathrooms: 2
- 1/2 bathrooms: 1
Heating
- Forced Air
Cooling
- Ceiling Fan(s), Central Air
Appliances
- Included: Dishwasher, Electric Range, Microwave
- Laundry: Laundry Room, Upper Level
Features
- Ceiling Fan(s), Double Vanity, Walk-In Closet(s)
- Flooring: Vinyl
- Windows: Blinds
- Basement: Crawl Space
- Number of fireplaces: 1
Interior area
- Total structure area: 1,691
- Total interior livable area: 1,691 sqft
- Finished area above ground: 1,691
- Finished area below ground: 0
Property
Parking
- Total spaces: 2
- Parking features: Driveway, Garage, Garage Faces Front
- Attached garage spaces: 1
Features
- Levels: Two
- Stories: 2
- Patio & porch: Deck
- Has view: Yes
Lot
- Size: 5,227 sqft
Details
- Parcel number: 1734207431
- Special conditions: Standard
Construction
Type & style
- Home type: SingleFamily
- Architectural style: Traditional
- Property subtype: Single Family Residence, Residential
Materials
- Vinyl Siding
- Foundation: Raised
- Roof: Shingle
Condition
- New construction: No
- Year built: 2000
Utilities & green energy
- Sewer: Public Sewer
- Water: Public
Community & neighborhood
Location
- Region: Raleigh
- Subdivision: Village Lakes
HOA & financial
HOA
- Has HOA: Yes
- HOA fee: $716 annually
- Services included: Unknown
Other
Other facts
- Road surface type: Paved
Price history
| Date | Event | Price |
|---|---|---|
| 10/3/2025 | Sold | $290,000-3.3%$171/sqft |
Source: | ||
| 8/13/2025 | Pending sale | $300,000$177/sqft |
Source: | ||
| 8/6/2025 | Price change | $300,000-5.7%$177/sqft |
Source: | ||
| 7/11/2025 | Price change | $318,155-5%$188/sqft |
Source: | ||
| 6/3/2025 | Price change | $334,900-2.9%$198/sqft |
Source: | ||
Public tax history
| Year | Property taxes | Tax assessment |
|---|---|---|
| 2025 | $2,781 +0.4% | $316,604 |
| 2024 | $2,770 +29.2% | $316,604 +62.4% |
| 2023 | $2,144 +7.6% | $194,904 |
Find assessor info on the county website
Neighborhood: Southeast Raleigh
Nearby schools
GreatSchools rating
- 2/10Rogers Lane ElementaryGrades: PK-5Distance: 0.5 mi
- 2/10River Bend MiddleGrades: 6-8Distance: 5.5 mi
- 4/10Southeast Raleigh HighGrades: 9-12Distance: 3.9 mi
Schools provided by the listing agent
- Elementary: Wake - Rogers Lane
- Middle: Wake - River Bend
- High: Wake - S E Raleigh
Source: Doorify MLS. This data may not be complete. We recommend contacting the local school district to confirm school assignments for this home.
Get a cash offer in 3 minutes
Find out how much your home could sell for in as little as 3 minutes with a no-obligation cash offer.
Estimated market value$286,000
Get a cash offer in 3 minutes
Find out how much your home could sell for in as little as 3 minutes with a no-obligation cash offer.
Estimated market value
$286,000


