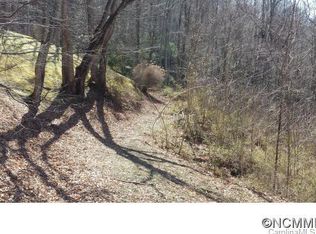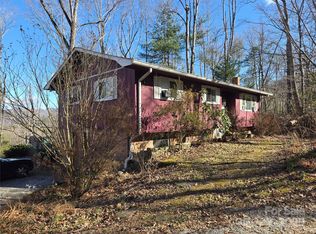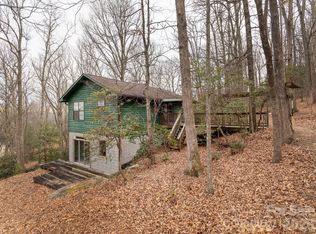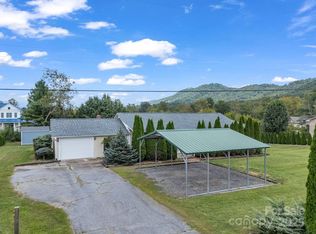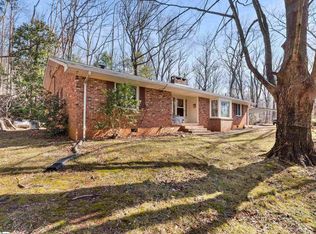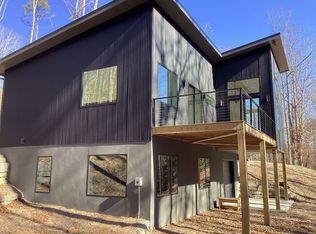Split level home with a full finished basement on 3 acres in a private setting on the side of Hutch Mountain. Home is in need of full renovations. There is a large barn with a workshop area. There is a front deck framed for finishing to add an enclosed or screened porch. There is an enclosed porch off the upper level bedroom. The seller inherited the property and has not lived there since 1996. There are no warranties as to condition and the property is being sold as is. At one time, the owners had an upper garden and a lower garden filled with vegetables every year. An annual "Pig Pickin" was held every year at the barn for friends and family. The wild flowers brought off the mountain are still peaking up from the overgrowth. This property has been in the same family for over 30 years and waiting for someone to love it again. The seller does not have information about the systems or fixtures or condition.
Active
Price cut: $20K (1/20)
$289,900
620 Hutch Mountain Rd, Fletcher, NC 28732
4beds
1,913sqft
Est.:
Single Family Residence
Built in 1978
3 Acres Lot
$284,700 Zestimate®
$152/sqft
$-- HOA
What's special
Split level homeFull finished basementFront deck
- 188 days |
- 6,051 |
- 236 |
Likely to sell faster than
Zillow last checked: 8 hours ago
Listing updated: January 20, 2026 at 02:06pm
Listing Provided by:
Sally May SallyHMay@yahoo.com,
Keller Williams Connected
Source: Canopy MLS as distributed by MLS GRID,MLS#: 4293164
Tour with a local agent
Facts & features
Interior
Bedrooms & bathrooms
- Bedrooms: 4
- Bathrooms: 3
- Full bathrooms: 2
- 1/2 bathrooms: 1
Primary bedroom
- Level: Upper
Bedroom s
- Level: Upper
Bedroom s
- Level: Upper
Bathroom full
- Level: Upper
Bathroom full
- Level: Basement
Bathroom half
- Level: Basement
Family room
- Level: Basement
Kitchen
- Level: Main
Living room
- Level: Main
Heating
- Electric, Heat Pump, Wood Stove
Cooling
- Central Air
Appliances
- Included: None
- Laundry: Laundry Room
Features
- Basement: Finished,Walk-Out Access
- Fireplace features: Wood Burning
Interior area
- Total structure area: 979
- Total interior livable area: 1,913 sqft
- Finished area above ground: 979
- Finished area below ground: 934
Property
Parking
- Parking features: Driveway
- Has uncovered spaces: Yes
Features
- Levels: Multi/Split
- Patio & porch: Deck, Patio
Lot
- Size: 3 Acres
- Features: Hilly
Details
- Additional structures: Barn(s), Shed(s)
- Parcel number: 10012208
- Zoning: R2R
- Special conditions: Standard
Construction
Type & style
- Home type: SingleFamily
- Property subtype: Single Family Residence
Materials
- Brick Partial, Vinyl, Wood
- Roof: Composition
Condition
- New construction: No
- Year built: 1978
Utilities & green energy
- Sewer: Septic Installed
- Water: Well
- Utilities for property: Electricity Connected
Community & HOA
Community
- Subdivision: None
Location
- Region: Fletcher
Financial & listing details
- Price per square foot: $152/sqft
- Tax assessed value: $315,000
- Annual tax amount: $1,313
- Date on market: 8/16/2025
- Cumulative days on market: 157 days
- Listing terms: Cash,Conventional
- Electric utility on property: Yes
- Road surface type: Gravel, Paved
Estimated market value
$284,700
$270,000 - $299,000
$2,675/mo
Price history
Price history
| Date | Event | Price |
|---|---|---|
| 1/20/2026 | Price change | $289,900-6.5%$152/sqft |
Source: | ||
| 12/28/2025 | Price change | $309,900-3.1%$162/sqft |
Source: | ||
| 11/1/2025 | Price change | $319,900-3%$167/sqft |
Source: | ||
| 10/6/2025 | Price change | $329,900-2.9%$172/sqft |
Source: | ||
| 8/18/2025 | Listed for sale | $339,900+930%$178/sqft |
Source: | ||
| 8/26/1988 | Sold | $33,000$17/sqft |
Source: Agent Provided Report a problem | ||
Public tax history
Public tax history
| Year | Property taxes | Tax assessment |
|---|---|---|
| 2024 | -- | -- |
| 2023 | $1,313 +32.5% | $245,000 +67.1% |
| 2022 | $991 | $146,600 |
| 2021 | -- | $146,600 |
| 2020 | $991 | $146,600 |
| 2019 | $991 | $146,600 +10.8% |
| 2018 | $991 +10.2% | $132,300 |
| 2017 | $900 | $132,300 |
| 2016 | -- | $132,300 |
| 2015 | -- | $132,300 +6% |
| 2014 | -- | $124,800 |
| 2013 | -- | $124,800 |
| 2012 | -- | $124,800 |
| 2011 | -- | $124,800 -12.4% |
| 2010 | -- | $142,400 |
| 2009 | -- | $142,400 |
| 2008 | -- | $142,400 |
| 2007 | -- | $142,400 +28.1% |
| 2006 | -- | $111,200 |
| 2005 | -- | $111,200 |
Find assessor info on the county website
BuyAbility℠ payment
Est. payment
$1,475/mo
Principal & interest
$1347
Property taxes
$128
Climate risks
Neighborhood: 28732
Nearby schools
GreatSchools rating
- 6/10Fletcher ElementaryGrades: PK-5Distance: 1.7 mi
- 6/10Apple Valley MiddleGrades: 6-8Distance: 4.4 mi
- 7/10North Henderson HighGrades: 9-12Distance: 4.4 mi
