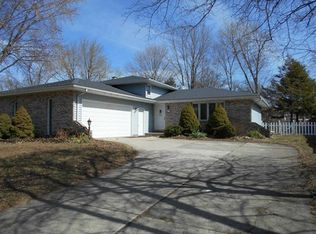Closed
$290,000
620 Joe Martin Rd, Lowell, IN 46356
3beds
2,329sqft
Single Family Residence
Built in 1979
0.31 Acres Lot
$290,200 Zestimate®
$125/sqft
$2,307 Estimated rent
Home value
$290,200
$270,000 - $313,000
$2,307/mo
Zestimate® history
Loading...
Owner options
Explore your selling options
What's special
Looking for a well maintained ranch on a full basement? Look no further! This home is nestled in the heart of Lowell and comes with many updates. The Kitchen offers lots of cabinets, verde granite countertops, all appliances (which are less than six years old), and French doors leading to the screened in deck. The living room has lots of natural sunlight and is connected to both the entry way and dining room. Down the hall, are all three bedrooms and the two bathrooms. The common full bathroom has a stackable washer and dryer making laundry convenient on the main level. Venture to the basement and you'll find the OVERSIZED REC ROOM complete with brand new flooring and fresh paint, a hobby workbench (which could also be utilized as a bar), and a secondary kitchen with gas, plumbing and electric present and just waiting to be hooked up. The unfinished utility room has another working washer and dryer and is roughed-in for a third bathroom. The attached 2 car garage offers a brand new door and opener and has a service door to the backyard. The backyard is fully fenced with the chain link portion recently replaced. A brand new shed was just installed for all your outdoor storage needs. The whole house generator was just serviced last season. The A/C and siding was replaced in 2023 and all the windows were replaced in 2022. Schedule your showing today!
Zillow last checked: 8 hours ago
Listing updated: September 02, 2025 at 02:37pm
Listed by:
Amanda McDonnell,
Northwest Indiana Real Estate 219-696-9600
Bought with:
Allison Lutgen, RB14045459
Langen Realty
Source: NIRA,MLS#: 825333
Facts & features
Interior
Bedrooms & bathrooms
- Bedrooms: 3
- Bathrooms: 2
- Full bathrooms: 1
- 3/4 bathrooms: 1
Primary bedroom
- Area: 175
- Dimensions: 14.0 x 12.5
Bedroom 2
- Area: 125
- Dimensions: 12.5 x 10.0
Bedroom 3
- Area: 99
- Dimensions: 11.0 x 9.0
Basement
- Description: Basement Rec Room
- Area: 550
- Dimensions: 22.0 x 25.0
Dining room
- Area: 112.5
- Dimensions: 12.5 x 9.0
Foyer
- Description: Entry Area
- Area: 75
- Dimensions: 12.5 x 6.0
Kitchen
- Area: 187.5
- Dimensions: 12.5 x 15.0
Living room
- Area: 225
- Dimensions: 12.5 x 18.0
Other
- Description: Basement Kitchen
- Area: 132
- Dimensions: 12.0 x 11.0
Utility room
- Description: Unfinished Area in Basement
- Area: 375
- Dimensions: 25.0 x 15.0
Heating
- Forced Air, Natural Gas
Appliances
- Included: Dishwasher, Washer, Refrigerator, Range Hood, Dryer, Disposal
- Laundry: Lower Level, Main Level
Features
- Eat-in Kitchen, Granite Counters, Entrance Foyer
- Basement: Bath/Stubbed,Full,Sump Pump,Storage Space,Partially Finished,Interior Entry
- Has fireplace: No
Interior area
- Total structure area: 2,329
- Total interior livable area: 2,329 sqft
- Finished area above ground: 1,352
Property
Parking
- Total spaces: 2
- Parking features: Attached, Driveway, Garage Faces Front, Garage Door Opener
- Attached garage spaces: 2
- Has uncovered spaces: Yes
Features
- Levels: One
- Patio & porch: Covered, Screened, Enclosed, Deck
- Exterior features: Rain Gutters, Storage
- Fencing: Back Yard,Fenced,Chain Link
- Has view: Yes
- View description: Neighborhood
Lot
- Size: 0.31 Acres
- Features: Back Yard
Details
- Parcel number: 451925306011000008
- Special conditions: None
Construction
Type & style
- Home type: SingleFamily
- Property subtype: Single Family Residence
Condition
- New construction: No
- Year built: 1979
Utilities & green energy
- Electric: 200+ Amp Service
- Sewer: Public Sewer
- Water: Public
Community & neighborhood
Security
- Security features: Smoke Detector(s)
Location
- Region: Lowell
- Subdivision: Woodland Hills Add 10
Other
Other facts
- Listing agreement: Exclusive Right To Sell
- Listing terms: Cash,USDA Loan,VA Loan,FHA,Conventional
Price history
| Date | Event | Price |
|---|---|---|
| 9/2/2025 | Sold | $290,000-3%$125/sqft |
Source: | ||
| 8/4/2025 | Pending sale | $299,000$128/sqft |
Source: | ||
| 8/1/2025 | Listed for sale | $299,000+196%$128/sqft |
Source: | ||
| 2/12/1999 | Sold | $101,000$43/sqft |
Source: | ||
Public tax history
| Year | Property taxes | Tax assessment |
|---|---|---|
| 2024 | $2,417 +7.3% | $255,100 +5.5% |
| 2023 | $2,252 +17.6% | $241,700 +7.3% |
| 2022 | $1,915 +7.9% | $225,200 +17.2% |
Find assessor info on the county website
Neighborhood: 46356
Nearby schools
GreatSchools rating
- 6/10Three Creeks Elementary SchoolGrades: K-5Distance: 0.4 mi
- 7/10Lowell Middle SchoolGrades: 6-8Distance: 1.4 mi
- 9/10Lowell Senior High SchoolGrades: 9-12Distance: 1 mi

Get pre-qualified for a loan
At Zillow Home Loans, we can pre-qualify you in as little as 5 minutes with no impact to your credit score.An equal housing lender. NMLS #10287.
