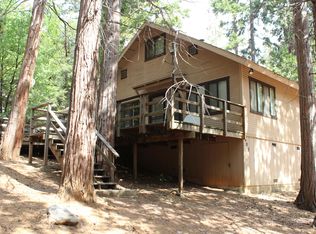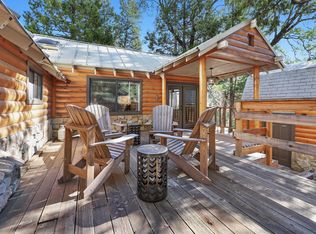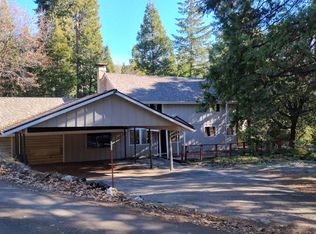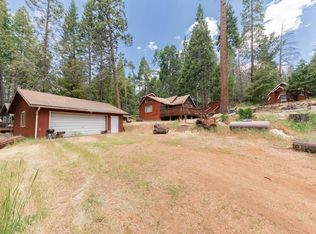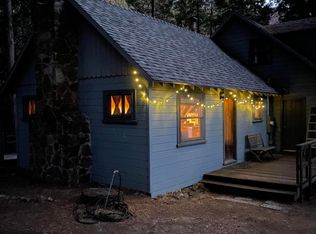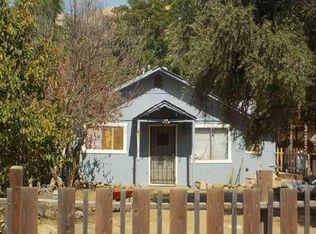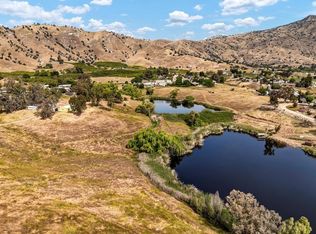This remodeled cabin has had many changes over the years and is a beautiful mix of rustic cabin and cottage highlights. Lots of natural wood inside and cool Corrugated metal ceilings. A Master suite and the whole length of the house is a big sleeping room with 1 queen bed, 1 full one on each end and a bunk bed in the center, access to deck from a door in this room as well as from kitchen and main bath. Accent wall done in bedroom and living room. The main bath has been remodeled, new floor coverings, new lighting new ceilings, mini split put in for heating and a/c, fireplace was redone too. Newer appliances in kitchen. Electric tape on under house plumbing to protect from winter breaks. Under house reinforcement on foundation. The small shed had electricity and water added for a shop but could be a cute bunk house and there is a 1/2 bath off the deck. There is a toy garage for your mountain toys. Most furnishings will stay. Such a cute getaway place that you can't pass up seeing this one!
For sale
$233,000
620 Loop Drive, Camp Nelson, CA 93265
1beds
730sqft
Est.:
Single Family Residence, Residential
Built in 1935
10,856 Square Feet Lot
$-- Zestimate®
$319/sqft
$-- HOA
What's special
New floor coveringsMaster suiteNew ceilingsNewer appliances in kitchenBig sleeping roomCorrugated metal ceilings
- 161 days |
- 394 |
- 20 |
Zillow last checked: 8 hours ago
Listing updated: September 23, 2025 at 08:16am
Listed by:
Rita M McIntosh 559-542-1500,
Southern Sierra Real Estate
Source: TCMLS,MLS#: 237067
Tour with a local agent
Facts & features
Interior
Bedrooms & bathrooms
- Bedrooms: 1
- Bathrooms: 2
- 3/4 bathrooms: 1
- 1/2 bathrooms: 1
Heating
- Electric, Fireplace(s)
Cooling
- Ceiling Fan(s), Dual
Appliances
- Included: Dryer, Free-Standing Range, Gas Range, Microwave, Refrigerator, Tankless Water Heater, Washer
- Laundry: Electric Dryer Hookup, Inside, Washer Hookup
Features
- Laminate Counters, Living Room Deck Attached, Remodeled
- Flooring: Brick, Laminate
- Has fireplace: Yes
- Fireplace features: Glass Doors, Insert, Living Room, Masonry, Propane
Interior area
- Total structure area: 730
- Total interior livable area: 730 sqft
Property
Parking
- Total spaces: 1
- Parking features: Detached
- Garage spaces: 1
Features
- Stories: 1
- Patio & porch: Deck, Wood, Wrap Around
- Has view: Yes
- View description: Mountain(s), Trees/Woods
Lot
- Size: 10,856 Square Feet
- Features: Wooded, Back Yard, Front Yard, Irregular Lot, No Landscaping
Details
- Additional structures: Shed(s), Storage
- Parcel number: 222012009000
- Zoning: Mountain Residential
- Zoning description: Mountain Residential
- Other equipment: Satellite Dish
Construction
Type & style
- Home type: SingleFamily
- Property subtype: Single Family Residence, Residential
Materials
- Wood Siding
- Foundation: Pillar/Post/Pier, Raised
- Roof: Metal
Condition
- Updated/Remodeled
- New construction: No
- Year built: 1935
Utilities & green energy
- Electric: 100 Amp Service
- Sewer: Septic Tank
- Water: Private
- Utilities for property: Electricity Connected, Propane, Sewer Connected, Water Connected
Green energy
- Energy efficient items: Water Heater
Community & HOA
Community
- Security: Carbon Monoxide Detector(s), Smoke Detector(s)
HOA
- Has HOA: No
Location
- Region: Springville
Financial & listing details
- Price per square foot: $319/sqft
- Date on market: 8/26/2025
- Cumulative days on market: 162 days
- Electric utility on property: Yes
- Road surface type: Asphalt
Estimated market value
Not available
Estimated sales range
Not available
$1,172/mo
Price history
Price history
| Date | Event | Price |
|---|---|---|
| 9/23/2025 | Price change | $233,000-11.2%$319/sqft |
Source: | ||
| 8/26/2025 | Listed for sale | $262,500$360/sqft |
Source: | ||
Public tax history
Public tax history
Tax history is unavailable.BuyAbility℠ payment
Est. payment
$1,394/mo
Principal & interest
$1098
Property taxes
$214
Home insurance
$82
Climate risks
Neighborhood: 93265
Nearby schools
GreatSchools rating
- 5/10Springville Elementary SchoolGrades: K-8Distance: 11.8 mi
- Loading
- Loading
