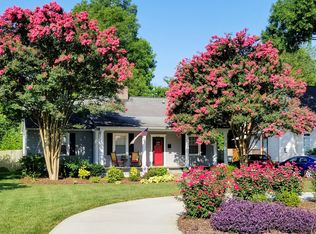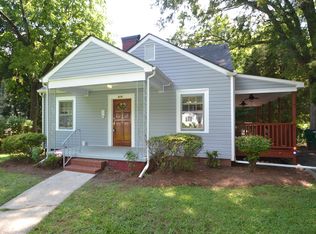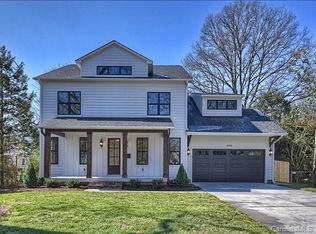Stunning Sedgefield home in the perfect location... right between SouthEnd/Dilworth and Myers Park. This charming home welcomes you with gleaming hardwoods throughout the main level and lots of natural light from the abundant windows! The cozy living room invites you to relax by the fireplace with friends and family. As you walk back through the home you arrive at the bright and open cook's kitchen that overlooks the breakfast area. The kitchen features a gas range, french door refrigerator, large walk in pantry and wine bar! This all leads outside to the perfect entertaining area on the large back deck that overlooks the fenced yard. Moving back to the front of the house takes you to the main level primary bedroom featuring an en suite bath complete with soaking tub and stand up shower...as well as a large walk in closet! Upstairs you will find three large bedrooms all around an oversized loft that is a perfect bonus room, home office or gym area. The oversized 2 car garage with storage above is great extra space for extra stuff. Check out the schools that are right around the corner! Enjoy living right between the best entertaining/dining areas as the proximity to SouthEnd, Myers Park, Montford Rd and more! Be Uptown in no time with the light rail station at the end of the street. If you prefer the outdoors, Sedgefield Park, Freedom Park and EB Moore park are minutes away. Washer and dryer are included. Listed price is for an 18 month lease. Take a look today! Virtual Tour:
This property is off market, which means it's not currently listed for sale or rent on Zillow. This may be different from what's available on other websites or public sources.


