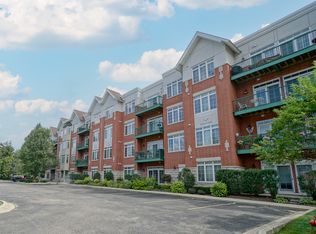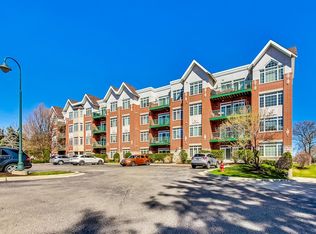Closed
$305,000
620 McHenry Rd APT 102, Wheeling, IL 60090
2beds
1,527sqft
Condominium, Single Family Residence
Built in 2003
-- sqft lot
$311,600 Zestimate®
$200/sqft
$2,468 Estimated rent
Home value
$311,600
$280,000 - $346,000
$2,468/mo
Zestimate® history
Loading...
Owner options
Explore your selling options
What's special
Stunning, updated 2bd/2bth first floor unit in the desirable Park Point subdivision! Gleaming hand-scraped hardwood flooring throughout and expansive windows create a light and bright living environment. The dining room, which is also a great space for a home office, along with the living room and kitchen (featuring 42 inch maple cabinets, stainless steel appliances, pantry and granite countertops) welcome you upon entry, providing plenty of flowing, open-concept living space. A primary suite with dual closets (one walk-in), massive bathroom (boasting separate whirlpool tub and shower and dual sinks) and second bedroom with hall bath, flank either side of the main living space, offering some additional privacy for residents. The best part of condominium living is included in this unit: in-unit laundry, heated garage parking and plenty of additional parking for guests. An added feature of the first floor is easy access through the patio doors for dropping off groceries, or quickly heading out to the park or ample shopping within a short distance. All newer appliances and new flooring in 2019, along with updated lighting. Washer/dryer (2021). A truly move-in ready home in a meticulously maintained building!
Zillow last checked: 8 hours ago
Listing updated: July 28, 2025 at 09:49am
Listing courtesy of:
Kara Janus 847-877-4863,
Coldwell Banker Realty
Bought with:
Winfield Cohen
Keller Williams Success Realty
Source: MRED as distributed by MLS GRID,MLS#: 12389258
Facts & features
Interior
Bedrooms & bathrooms
- Bedrooms: 2
- Bathrooms: 2
- Full bathrooms: 2
Primary bedroom
- Features: Flooring (Hardwood), Bathroom (Full, Tub & Separate Shwr)
- Level: Main
- Area: 154 Square Feet
- Dimensions: 14X11
Bedroom 2
- Features: Flooring (Hardwood)
- Level: Main
- Area: 132 Square Feet
- Dimensions: 12X11
Dining room
- Features: Flooring (Hardwood)
- Level: Main
- Area: 120 Square Feet
- Dimensions: 12X10
Foyer
- Features: Flooring (Ceramic Tile)
- Level: Main
- Area: 36 Square Feet
- Dimensions: 9X4
Kitchen
- Features: Kitchen (Eating Area-Breakfast Bar, Pantry-Closet), Flooring (Ceramic Tile)
- Level: Main
- Area: 108 Square Feet
- Dimensions: 9X12
Laundry
- Level: Main
- Area: 40 Square Feet
- Dimensions: 8X5
Living room
- Features: Flooring (Hardwood)
- Level: Main
- Area: 308 Square Feet
- Dimensions: 22X14
Heating
- Natural Gas, Forced Air
Cooling
- Central Air
Appliances
- Included: Range, Microwave, Dishwasher, Refrigerator, Washer, Dryer, Stainless Steel Appliance(s)
- Laundry: Main Level, In Unit
Features
- 1st Floor Bedroom, 1st Floor Full Bath, Storage, Walk-In Closet(s), High Ceilings, Granite Counters, Lobby, Separate Dining Room, Pantry
- Flooring: Hardwood
- Basement: None
Interior area
- Total structure area: 0
- Total interior livable area: 1,527 sqft
Property
Parking
- Total spaces: 1
- Parking features: Heated Garage, On Site, Garage Owned, Attached, Garage
- Attached garage spaces: 1
Accessibility
- Accessibility features: No Disability Access
Features
- Patio & porch: Patio
Details
- Parcel number: 03033000171066
- Special conditions: None
- Other equipment: Intercom, Ceiling Fan(s)
Construction
Type & style
- Home type: Condo
- Property subtype: Condominium, Single Family Residence
Materials
- Brick, Stone
Condition
- New construction: No
- Year built: 2003
- Major remodel year: 2019
Details
- Builder model: MAPLE
Utilities & green energy
- Sewer: Public Sewer
- Water: Lake Michigan
Community & neighborhood
Security
- Security features: Carbon Monoxide Detector(s)
Location
- Region: Wheeling
- Subdivision: Park Point
HOA & financial
HOA
- Has HOA: Yes
- HOA fee: $590 monthly
- Amenities included: Elevator(s), Storage, Park, Intercom
- Services included: Water, Parking, Insurance, Cable TV, Exterior Maintenance, Lawn Care, Scavenger, Snow Removal, Internet
Other
Other facts
- Listing terms: Cash
- Ownership: Condo
Price history
| Date | Event | Price |
|---|---|---|
| 7/25/2025 | Sold | $305,000-3.2%$200/sqft |
Source: | ||
| 7/4/2025 | Contingent | $315,000$206/sqft |
Source: | ||
| 6/20/2025 | Listed for sale | $315,000+90.9%$206/sqft |
Source: | ||
| 9/30/2016 | Sold | $165,000$108/sqft |
Source: | ||
Public tax history
Tax history is unavailable.
Neighborhood: 60090
Nearby schools
GreatSchools rating
- 4/10Eugene Field Elementary SchoolGrades: PK-5Distance: 0.3 mi
- 7/10Jack London Middle SchoolGrades: 6-8Distance: 0.6 mi
- 10/10Buffalo Grove High SchoolGrades: 9-12Distance: 2.2 mi
Schools provided by the listing agent
- Elementary: Joyce Kilmer Elementary School
- Middle: Cooper Middle School
- High: Buffalo Grove High School
- District: 21
Source: MRED as distributed by MLS GRID. This data may not be complete. We recommend contacting the local school district to confirm school assignments for this home.

Get pre-qualified for a loan
At Zillow Home Loans, we can pre-qualify you in as little as 5 minutes with no impact to your credit score.An equal housing lender. NMLS #10287.

