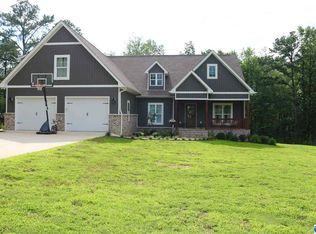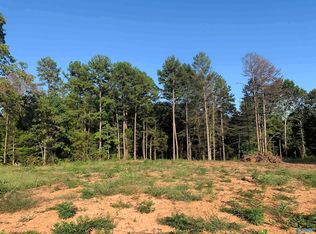Sold for $430,000 on 01/12/23
$430,000
620 Mini Farm Rd, Grant, AL 35747
4beds
2,485sqft
Single Family Residence
Built in 2016
2.26 Acres Lot
$501,600 Zestimate®
$173/sqft
$2,251 Estimated rent
Home value
$501,600
$477,000 - $532,000
$2,251/mo
Zestimate® history
Loading...
Owner options
Explore your selling options
What's special
Country Estate Living with an easy HSV commute! This handsome home with a beautiful facade and comfortable front porch has a fenced front lawn, boasts an expansive covered rear porch and deck extending to overlook secluded mountain woods. Outside of the city of Grant on 2.26 acres, this open floor plan home has hardwood floors, custom cabinets, a large stone fireplace across from the open, eat-in kitchen. The light-filled dining room is perfect for gracious meals with private views. Everything you want is here in the granite and stainless kitchen, including a 6-burner gas range, plus beautiful bay windows defining the eat-in, casual dining area.
Zillow last checked: 8 hours ago
Listing updated: January 14, 2023 at 07:11am
Listed by:
Jessica Boginski 256-335-9926,
Weichert Realtors-The Sp Plce
Bought with:
, 151107
Legend Realty
Source: ValleyMLS,MLS#: 1824423
Facts & features
Interior
Bedrooms & bathrooms
- Bedrooms: 4
- Bathrooms: 3
- Full bathrooms: 2
- 1/2 bathrooms: 1
Primary bedroom
- Features: Ceiling Fan(s), Granite Counters, Recessed Lighting, Smooth Ceiling, Tray Ceiling(s), Wood Floor
- Level: First
- Area: 315
- Dimensions: 15 x 21
Bedroom 2
- Features: Ceiling Fan(s), Crown Molding, Recessed Lighting, Window Cov, Wood Floor
- Level: First
- Area: 144
- Dimensions: 12 x 12
Bedroom 3
- Features: Ceiling Fan(s), Crown Molding, Recessed Lighting, Window Cov, Wood Floor
- Level: First
- Area: 121
- Dimensions: 11 x 11
Bedroom 4
- Features: Ceiling Fan(s), Recessed Lighting, Window Cov, Wood Floor
- Level: First
- Area: 144
- Dimensions: 12 x 12
Dining room
- Features: Recessed Lighting, Smooth Ceiling, Tray Ceiling(s), Window Cov, Wood Floor
- Level: First
- Area: 156
- Dimensions: 13 x 12
Kitchen
- Features: Eat-in Kitchen, Granite Counters, Recessed Lighting, Smooth Ceiling, Tile, Window Cov
- Level: First
- Area: 192
- Dimensions: 16 x 12
Living room
- Features: Ceiling Fan(s), Crown Molding, Fireplace, Recessed Lighting, Tray Ceiling(s), Window Cov, Wood Floor
- Level: First
- Area: 270
- Dimensions: 15 x 18
Bonus room
- Features: Ceiling Fan(s), Window Cov, Wood Floor
- Level: Second
- Area: 375
- Dimensions: 15 x 25
Laundry room
- Features: Smooth Ceiling, Tile
- Level: First
- Area: 70
- Dimensions: 7 x 10
Heating
- Central 1, Electric
Cooling
- Central 1, Electric
Appliances
- Included: Dishwasher, Disposal, Gas Oven, Microwave
Features
- Basement: Crawl Space
- Number of fireplaces: 1
- Fireplace features: Gas Log, One
Interior area
- Total interior livable area: 2,485 sqft
Property
Features
- Levels: One and One Half
- Stories: 1
Lot
- Size: 2.26 Acres
- Features: Cleared
- Topography: See Remarks,Steep
- Residential vegetation: Wooded
Details
- Parcel number: 0602090000032.003
Construction
Type & style
- Home type: SingleFamily
- Property subtype: Single Family Residence
Condition
- New construction: No
- Year built: 2016
Utilities & green energy
- Sewer: Septic Tank
- Water: Public
Community & neighborhood
Location
- Region: Grant
- Subdivision: Westand Estates
Other
Other facts
- Listing agreement: Agency
Price history
| Date | Event | Price |
|---|---|---|
| 1/12/2023 | Sold | $430,000$173/sqft |
Source: | ||
| 12/20/2022 | Pending sale | $430,000$173/sqft |
Source: | ||
| 12/16/2022 | Listed for sale | $430,000+16.2%$173/sqft |
Source: | ||
| 1/29/2021 | Sold | $370,000-1.3%$149/sqft |
Source: | ||
| 1/4/2021 | Listing removed | $375,000$151/sqft |
Source: Re/Max Guntersville #1771021 | ||
Public tax history
| Year | Property taxes | Tax assessment |
|---|---|---|
| 2024 | $1,172 -10.8% | $42,820 +17.4% |
| 2023 | $1,315 +1.7% | $36,480 +1.6% |
| 2022 | $1,293 +5.2% | $35,900 +5% |
Find assessor info on the county website
Neighborhood: 35747
Nearby schools
GreatSchools rating
- 8/10Kate D Smith Dar Elementary SchoolGrades: PK-4Distance: 2.9 mi
- 9/10Kate Duncan Smith Dar Middle SchoolGrades: 5-8Distance: 2.9 mi
- 7/10Kate D Smith Dar High SchoolGrades: 9-12Distance: 2.9 mi
Schools provided by the listing agent
- Elementary: Dar
- Middle: Dar
- High: Dar
Source: ValleyMLS. This data may not be complete. We recommend contacting the local school district to confirm school assignments for this home.

Get pre-qualified for a loan
At Zillow Home Loans, we can pre-qualify you in as little as 5 minutes with no impact to your credit score.An equal housing lender. NMLS #10287.

