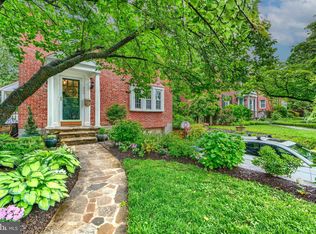Sold for $575,000 on 06/17/25
$575,000
620 Overbrook Rd, Baltimore, MD 21212
3beds
2,048sqft
Single Family Residence
Built in 1942
6,250 Square Feet Lot
$568,700 Zestimate®
$281/sqft
$2,513 Estimated rent
Home value
$568,700
$523,000 - $620,000
$2,513/mo
Zestimate® history
Loading...
Owner options
Explore your selling options
What's special
Zillow last checked: 8 hours ago
Listing updated: June 21, 2025 at 09:28am
Listed by:
James M. Baldwin 443-255-2502,
Compass,
Listing Team: The Baldwin & Griffin Group Of Compass, Co-Listing Team: The Baldwin & Griffin Group Of Compass,Co-Listing Agent: Andrea G Griffin 410-591-9183,
Compass
Bought with:
Jennifer Matanin, RSR006099
Next Step Realty
Source: Bright MLS,MLS#: MDBC2126588
Facts & features
Interior
Bedrooms & bathrooms
- Bedrooms: 3
- Bathrooms: 3
- Full bathrooms: 2
- 1/2 bathrooms: 1
- Main level bathrooms: 1
Primary bedroom
- Features: Flooring - HardWood
- Level: Upper
- Area: 180 Square Feet
- Dimensions: 15 x 12
Bedroom 2
- Features: Flooring - HardWood
- Level: Upper
- Area: 180 Square Feet
- Dimensions: 15 x 12
Bedroom 3
- Features: Flooring - HardWood
- Level: Upper
- Area: 120 Square Feet
- Dimensions: 10 x 12
Bathroom 1
- Features: Flooring - Laminated
- Level: Main
- Area: 35 Square Feet
- Dimensions: 5 x 7
Bathroom 2
- Features: Flooring - Tile/Brick
- Level: Upper
- Area: 28 Square Feet
- Dimensions: 7 x 4
Bathroom 3
- Level: Lower
Other
- Level: Upper
- Area: 345 Square Feet
- Dimensions: 23 x 15
Breakfast room
- Level: Main
- Area: 42 Square Feet
- Dimensions: 7 x 6
Dining room
- Features: Flooring - HardWood
- Level: Main
- Area: 144 Square Feet
- Dimensions: 12 x 12
Family room
- Features: Cathedral/Vaulted Ceiling, Ceiling Fan(s), Skylight(s), Flooring - Laminated
- Level: Main
- Area: 380 Square Feet
- Dimensions: 19 x 20
Foyer
- Level: Main
- Area: 60 Square Feet
- Dimensions: 5 x 12
Kitchen
- Features: Kitchen - Gas Cooking, Granite Counters, Eat-in Kitchen, Flooring - HardWood, Flooring - Other, Pantry
- Level: Main
Laundry
- Level: Lower
- Area: 66 Square Feet
- Dimensions: 11 x 6
Living room
- Features: Flooring - HardWood, Fireplace - Wood Burning
- Level: Main
- Area: 204 Square Feet
- Dimensions: 17 x 12
Recreation room
- Features: Flooring - Laminated, Built-in Features
- Level: Lower
- Area: 238 Square Feet
- Dimensions: 14 x 17
Utility room
- Level: Lower
- Area: 84 Square Feet
- Dimensions: 14 x 6
Heating
- Radiator, Natural Gas
Cooling
- Central Air, Ceiling Fan(s), Electric
Appliances
- Included: Stainless Steel Appliance(s), Microwave, Dishwasher, Disposal, Refrigerator, Ice Maker, Oven/Range - Gas, Washer, Dryer, Water Heater, Gas Water Heater
- Laundry: Lower Level, Laundry Room
Features
- Attic, Breakfast Area, Built-in Features, Cedar Closet(s), Crown Molding, Floor Plan - Traditional, Kitchen - Table Space, Pantry, Recessed Lighting, Upgraded Countertops, Beamed Ceilings, Plaster Walls, Dry Wall
- Flooring: Hardwood, Luxury Vinyl, Ceramic Tile, Other, Carpet, Wood
- Doors: French Doors, Sliding Glass, Storm Door(s)
- Windows: Double Pane Windows, Screens, Skylight(s), Window Treatments
- Basement: Finished,Garage Access,Connecting Stairway
- Number of fireplaces: 1
- Fireplace features: Wood Burning, Mantel(s)
Interior area
- Total structure area: 2,776
- Total interior livable area: 2,048 sqft
- Finished area above ground: 2,048
- Finished area below ground: 0
Property
Parking
- Total spaces: 1
- Parking features: Garage Faces Front, Concrete, Attached, Driveway
- Attached garage spaces: 1
- Has uncovered spaces: Yes
- Details: Garage Sqft: 200
Accessibility
- Accessibility features: None
Features
- Levels: Three
- Stories: 3
- Patio & porch: Patio
- Exterior features: Play Area, Sidewalks, Lighting, Street Lights
- Pool features: None
- Fencing: Full,Back Yard
- Has view: Yes
- View description: Garden
Lot
- Size: 6,250 sqft
- Dimensions: 1.00 x
Details
- Additional structures: Above Grade, Below Grade
- Parcel number: 04090908650750
- Zoning: XXX
- Special conditions: Standard
Construction
Type & style
- Home type: SingleFamily
- Architectural style: Traditional
- Property subtype: Single Family Residence
Materials
- Brick, Vinyl Siding
- Foundation: Brick/Mortar
- Roof: Architectural Shingle
Condition
- New construction: No
- Year built: 1942
Utilities & green energy
- Sewer: Public Sewer
- Water: Public
- Utilities for property: Cable Available
Community & neighborhood
Location
- Region: Baltimore
- Subdivision: Anneslie
Other
Other facts
- Listing agreement: Exclusive Agency
- Ownership: Fee Simple
Price history
| Date | Event | Price |
|---|---|---|
| 6/17/2025 | Sold | $575,000+2.7%$281/sqft |
Source: | ||
| 5/28/2025 | Pending sale | $560,000+166.7%$273/sqft |
Source: | ||
| 4/11/2023 | Listing removed | -- |
Source: Bright MLS #MDBC2062370 Report a problem | ||
| 3/23/2023 | Listed for rent | $2,950$1/sqft |
Source: Bright MLS #MDBC2062370 Report a problem | ||
| 11/13/2001 | Sold | $210,000$103/sqft |
Source: Public Record Report a problem | ||
Public tax history
| Year | Property taxes | Tax assessment |
|---|---|---|
| 2025 | $5,834 +27.4% | $399,800 +5.8% |
| 2024 | $4,579 +6.2% | $377,833 +6.2% |
| 2023 | $4,313 +6.6% | $355,867 +6.6% |
Find assessor info on the county website
Neighborhood: 21212
Nearby schools
GreatSchools rating
- 9/10Stoneleigh Elementary SchoolGrades: K-5Distance: 0.6 mi
- 6/10Dumbarton Middle SchoolGrades: 6-8Distance: 0.5 mi
- 9/10Towson High Law & Public PolicyGrades: 9-12Distance: 1.1 mi
Schools provided by the listing agent
- Elementary: Stoneleigh
- Middle: Dumbarton
- High: Towson High Law & Public Policy
- District: Baltimore County Public Schools
Source: Bright MLS. This data may not be complete. We recommend contacting the local school district to confirm school assignments for this home.

Get pre-qualified for a loan
At Zillow Home Loans, we can pre-qualify you in as little as 5 minutes with no impact to your credit score.An equal housing lender. NMLS #10287.
