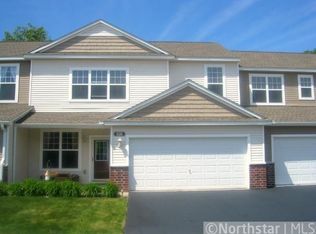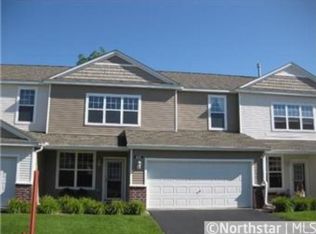Closed
$330,000
620 Ravencroft Rd, Waconia, MN 55387
2beds
1,806sqft
Townhouse Side x Side
Built in 2006
1,306.8 Square Feet Lot
$-- Zestimate®
$183/sqft
$2,235 Estimated rent
Home value
Not available
Estimated sales range
Not available
$2,235/mo
Zestimate® history
Loading...
Owner options
Explore your selling options
What's special
Better Than New – $35K in Thoughtful Upgrades & a Wooded Backyard Retreat!
Welcome to this stunning end-unit townhome in high-demand Waconia, where modern upgrades meet everyday comfort—and where peaceful wooded views are right outside your door. Backing up to mature trees, this townhome offers rare privacy and a lovely patio off the kitchen, perfect for quiet mornings or evening entertaining.
Step inside and you’ll immediately notice the attention to detail—$35,000 in improvements make this home truly stand out. From the wide plank LVT flooring throughout to the designer lighting, custom fireplace surround, and upgraded cabinetry, every feature has been thoughtfully curated.
The heart of the home is the beautifully updated kitchen with a marble center island and stainless appliances. A sun-drenched informal dining space connects seamlessly with the outdoors through large windows and a sliding patio door—bringing the outside in.
The spacious living room invites you to relax around the cozy fireplace, while upstairs, the loft-style family room provides a second living area for movie nights, reading, or play. You'll love the convenient upper-level laundry.
The private primary suite boasts a spa-like ensuite bathroom and a large walk-in closet. Additional features include a new Kinetico water system, newer water heater, and quality paint throughout.
This home has been meticulously maintained and truly shows better than new construction—with quick possession possible. Don’t miss this rare opportunity to own a turn-key home that blends style, comfort, and a private wooded setting in one of Waconia’s most sought-after neighborhoods.
Schedule your showing today—this one won’t last!
Zillow last checked: 8 hours ago
Listing updated: July 11, 2025 at 09:45am
Listed by:
Sally B Scrimgeour 952-200-9461,
eXp Realty
Bought with:
Kevin Schmid
RE/MAX Results
Source: NorthstarMLS as distributed by MLS GRID,MLS#: 6724158
Facts & features
Interior
Bedrooms & bathrooms
- Bedrooms: 2
- Bathrooms: 3
- Full bathrooms: 2
- 1/2 bathrooms: 1
Bedroom 1
- Level: Upper
- Area: 169 Square Feet
- Dimensions: 13X13
Bedroom 2
- Level: Upper
- Area: 169 Square Feet
- Dimensions: 13X13
Dining room
- Level: Main
- Area: 143 Square Feet
- Dimensions: 13X11
Kitchen
- Level: Main
- Area: 154 Square Feet
- Dimensions: 14X11
Laundry
- Level: Upper
- Area: 63 Square Feet
- Dimensions: 9X7
Living room
- Level: Main
- Area: 210 Square Feet
- Dimensions: 15X14
Loft
- Level: Upper
- Area: 150 Square Feet
- Dimensions: 15X10
Heating
- Forced Air, Gravity
Cooling
- Central Air
Appliances
- Included: Dishwasher, Disposal, Dryer, Exhaust Fan, Gas Water Heater, Water Filtration System, Microwave, Range, Refrigerator, Washer, Water Softener Owned
Features
- Basement: Other
- Number of fireplaces: 1
- Fireplace features: Gas, Living Room, Stone
Interior area
- Total structure area: 1,806
- Total interior livable area: 1,806 sqft
- Finished area above ground: 1,806
- Finished area below ground: 0
Property
Parking
- Total spaces: 2
- Parking features: Attached, Asphalt, Garage Door Opener
- Attached garage spaces: 2
- Has uncovered spaces: Yes
- Details: Garage Dimensions (20x24)
Accessibility
- Accessibility features: None
Features
- Levels: Two
- Stories: 2
- Fencing: None
Lot
- Size: 1,306 sqft
- Features: Wooded, Zero Lot Line
Details
- Foundation area: 1043
- Parcel number: 755260305
- Zoning description: Residential-Single Family
Construction
Type & style
- Home type: Townhouse
- Property subtype: Townhouse Side x Side
- Attached to another structure: Yes
Materials
- Brick/Stone, Vinyl Siding, Concrete
- Roof: Age Over 8 Years,Asphalt
Condition
- Age of Property: 19
- New construction: No
- Year built: 2006
Utilities & green energy
- Gas: Natural Gas
- Sewer: City Sewer/Connected
- Water: City Water/Connected
Community & neighborhood
Location
- Region: Waconia
- Subdivision: Waterford Evolution Cic #114
HOA & financial
HOA
- Has HOA: Yes
- HOA fee: $275 monthly
- Services included: Maintenance Structure, Hazard Insurance, Lawn Care, Maintenance Grounds, Professional Mgmt, Trash, Snow Removal
- Association name: Waterford Evolution Cic #114
- Association phone: 612-381-8600
Price history
| Date | Event | Price |
|---|---|---|
| 7/11/2025 | Sold | $330,000+4.8%$183/sqft |
Source: | ||
| 6/5/2025 | Listed for sale | $315,000+8.6%$174/sqft |
Source: | ||
| 8/23/2021 | Sold | $290,000+3.1%$161/sqft |
Source: | ||
| 7/16/2021 | Pending sale | $281,300$156/sqft |
Source: | ||
| 7/13/2021 | Listed for sale | $281,300+38.6%$156/sqft |
Source: | ||
Public tax history
| Year | Property taxes | Tax assessment |
|---|---|---|
| 2024 | $3,170 +2.5% | $284,600 +5.5% |
| 2023 | $3,094 -1% | $269,800 |
| 2022 | $3,124 +3.7% | $269,800 +14.5% |
Find assessor info on the county website
Neighborhood: 55387
Nearby schools
GreatSchools rating
- 9/10Southview Elementary SchoolGrades: K-5Distance: 0.9 mi
- 7/10Waconia Middle SchoolGrades: 6-8Distance: 0.8 mi
- 8/10Waconia Senior High SchoolGrades: 9-12Distance: 1.3 mi
Get pre-qualified for a loan
At Zillow Home Loans, we can pre-qualify you in as little as 5 minutes with no impact to your credit score.An equal housing lender. NMLS #10287.

