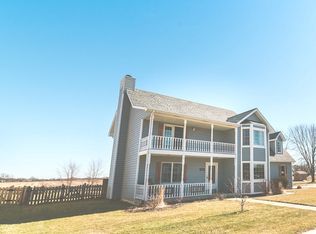Closed
$378,000
620 Rees St, Hinckley, IL 60520
3beds
3,310sqft
Single Family Residence
Built in 1993
0.28 Acres Lot
$408,200 Zestimate®
$114/sqft
$3,095 Estimated rent
Home value
$408,200
$384,000 - $433,000
$3,095/mo
Zestimate® history
Loading...
Owner options
Explore your selling options
What's special
Large 2 story home with lots of extra rooms. 13 x 18 master bedroom with his and hers closets, full bathroom, a whirlpool tub and walk in shower. A double sided gas fireplace allows you to heat kitchen and the living room at the same time. Large bonus room that can be used as a hang out, office, or rec room. The possibilities are endless. Full unfinished basement allows for plenty of storage space. Brand new carpet and paint throughout in 2024. Located within walking distance to downtown Hinckley, schools, parks, and restaurants. All room dimensions are estimated, please do your due diligence.
Zillow last checked: 8 hours ago
Listing updated: January 25, 2025 at 12:07pm
Listing courtesy of:
Christopher Derama 815-250-7669,
Market Trends Realty
Bought with:
Tracy Behrens, ABR,E-PRO,SFR
Legacy Properties
Source: MRED as distributed by MLS GRID,MLS#: 12212074
Facts & features
Interior
Bedrooms & bathrooms
- Bedrooms: 3
- Bathrooms: 3
- Full bathrooms: 2
- 1/2 bathrooms: 1
Primary bedroom
- Features: Flooring (Carpet), Bathroom (Full)
- Level: Second
- Area: 234 Square Feet
- Dimensions: 13X18
Bedroom 2
- Features: Flooring (Carpet)
- Level: Second
- Area: 182 Square Feet
- Dimensions: 13X14
Bedroom 3
- Level: Second
- Area: 140 Square Feet
- Dimensions: 10X14
Bonus room
- Features: Flooring (Carpet)
- Level: Main
- Area: 306 Square Feet
- Dimensions: 17X18
Dining room
- Features: Flooring (Carpet)
- Level: Main
- Area: 182 Square Feet
- Dimensions: 13X14
Family room
- Features: Flooring (Carpet)
- Level: Main
- Area: 247 Square Feet
- Dimensions: 13X19
Kitchen
- Features: Kitchen (Eating Area-Table Space), Flooring (Hardwood)
- Level: Main
- Area: 234 Square Feet
- Dimensions: 13X18
Laundry
- Features: Flooring (Vinyl)
- Level: Main
- Area: 42 Square Feet
- Dimensions: 7X6
Living room
- Features: Flooring (Carpet)
- Level: Main
- Area: 273 Square Feet
- Dimensions: 13X21
Mud room
- Features: Flooring (Vinyl)
- Level: Main
- Area: 30 Square Feet
- Dimensions: 6X5
Heating
- Natural Gas
Cooling
- Central Air
Appliances
- Included: Range, Dishwasher, Refrigerator, Microwave
- Laundry: Main Level, Gas Dryer Hookup
Features
- Cathedral Ceiling(s), Separate Dining Room
- Flooring: Carpet, Wood
- Windows: Skylight(s)
- Basement: Unfinished,Full
- Number of fireplaces: 1
- Fireplace features: Double Sided, Living Room, Kitchen
Interior area
- Total structure area: 3,310
- Total interior livable area: 3,310 sqft
Property
Parking
- Total spaces: 2
- Parking features: Concrete, On Site, Garage Owned, Attached, Garage
- Attached garage spaces: 2
Accessibility
- Accessibility features: No Disability Access
Features
- Stories: 2
- Patio & porch: Patio
Lot
- Size: 0.28 Acres
- Dimensions: 144 X 85
Details
- Parcel number: 1514201005
- Special conditions: None
- Other equipment: Ceiling Fan(s)
Construction
Type & style
- Home type: SingleFamily
- Architectural style: Cape Cod
- Property subtype: Single Family Residence
Materials
- Vinyl Siding, Combination
- Foundation: Concrete Perimeter
Condition
- New construction: No
- Year built: 1993
Utilities & green energy
- Electric: Circuit Breakers
- Sewer: Public Sewer
- Water: Public
Community & neighborhood
Location
- Region: Hinckley
Other
Other facts
- Listing terms: Other
- Ownership: Fee Simple
Price history
| Date | Event | Price |
|---|---|---|
| 1/24/2025 | Sold | $378,000-4.2%$114/sqft |
Source: | ||
| 12/13/2024 | Contingent | $394,500$119/sqft |
Source: | ||
| 12/5/2024 | Price change | $394,500-3.7%$119/sqft |
Source: | ||
| 11/18/2024 | Listed for sale | $409,500$124/sqft |
Source: | ||
Public tax history
| Year | Property taxes | Tax assessment |
|---|---|---|
| 2024 | $8,473 +0.3% | $125,393 +9.8% |
| 2023 | $8,452 +10.6% | $114,253 +10.4% |
| 2022 | $7,642 -2.8% | $103,452 +4.4% |
Find assessor info on the county website
Neighborhood: 60520
Nearby schools
GreatSchools rating
- 3/10Hinckley-Big Rock Elementary SchoolGrades: PK-5Distance: 1 mi
- 9/10Hinckley-Big Rock Middle SchoolGrades: 6-8Distance: 4.5 mi
- 5/10Hinckley-Big Rock High SchoolGrades: 9-12Distance: 0.4 mi
Schools provided by the listing agent
- District: 429
Source: MRED as distributed by MLS GRID. This data may not be complete. We recommend contacting the local school district to confirm school assignments for this home.
Get pre-qualified for a loan
At Zillow Home Loans, we can pre-qualify you in as little as 5 minutes with no impact to your credit score.An equal housing lender. NMLS #10287.
