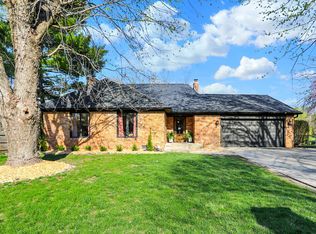Sold
$299,900
620 Ridge Rd, Greenwood, IN 46142
3beds
1,703sqft
Residential, Single Family Residence
Built in 1977
0.45 Acres Lot
$306,700 Zestimate®
$176/sqft
$1,840 Estimated rent
Home value
$306,700
$273,000 - $344,000
$1,840/mo
Zestimate® history
Loading...
Owner options
Explore your selling options
What's special
Welcome to home to Pebble Hills, a beautifully maintained 1,703 sqft all-brick ranch nestled in the desirable Center Grove. This one-level home offers both comfort and functionality with a formal living room and a spacious family room. The family room boasts hardwood floors, wood burning fireplace, and built-in shelves. The kitchen has tile floors, great storage with the pantry closet, and ample countertop space. Adjacent to the kitchen, the breakfast nook with hardwood floors. Primary bedroom, complete with a refreshed private full bathroom that features a new step-in shower, stool, and updated flooring. The third bedroom, currently used as an office, includes built-in shelves and ample closet space. Step outside to the Trex deck overlooking a fenced yard, perfect for relaxing in the shade of the mature trees. The mini barn offers bonus storage space, and the finished garage with heat and air adds extra convenience.
Zillow last checked: 8 hours ago
Listing updated: October 08, 2024 at 05:20am
Listing Provided by:
Ryan Moriarty 317-614-5316,
Weichert, Realtors-Tralee Prop
Bought with:
David C Brenton
DAVID BRENTON'S TEAM
Source: MIBOR as distributed by MLS GRID,MLS#: 21997855
Facts & features
Interior
Bedrooms & bathrooms
- Bedrooms: 3
- Bathrooms: 2
- Full bathrooms: 2
- Main level bathrooms: 2
- Main level bedrooms: 3
Primary bedroom
- Features: Carpet
- Level: Main
- Area: 169 Square Feet
- Dimensions: 13x13
Bedroom 2
- Features: Hardwood
- Level: Main
- Area: 121 Square Feet
- Dimensions: 11x11
Bedroom 3
- Features: Carpet
- Level: Main
- Area: 121 Square Feet
- Dimensions: 11x11
Breakfast room
- Features: Hardwood
- Level: Main
- Area: 99 Square Feet
- Dimensions: 11x09
Family room
- Features: Hardwood
- Level: Main
- Area: 294 Square Feet
- Dimensions: 21x14
Kitchen
- Features: Tile-Ceramic
- Level: Main
- Area: 80 Square Feet
- Dimensions: 10x08
Laundry
- Features: Vinyl
- Level: Main
- Area: 45 Square Feet
- Dimensions: 09x05
Living room
- Features: Carpet
- Level: Main
- Area: 210 Square Feet
- Dimensions: 15x14
Heating
- Forced Air
Cooling
- Has cooling: Yes
Appliances
- Included: Dishwasher, Electric Oven, Refrigerator, Water Softener Owned
- Laundry: Main Level
Features
- Attic Pull Down Stairs, Bookcases, Ceiling Fan(s), Hardwood Floors, High Speed Internet, Pantry
- Flooring: Hardwood
- Windows: Wood Work Stained
- Has basement: No
- Attic: Pull Down Stairs
- Number of fireplaces: 1
- Fireplace features: Family Room, Masonry, Wood Burning
Interior area
- Total structure area: 1,703
- Total interior livable area: 1,703 sqft
Property
Parking
- Total spaces: 2
- Parking features: Attached, Concrete, Garage Door Opener, Heated
- Attached garage spaces: 2
- Details: Garage Parking Other(Finished Garage, Garage Door Opener)
Features
- Levels: One
- Stories: 1
- Patio & porch: Deck
- Fencing: Fenced,Chain Link,Fence Full Rear
Lot
- Size: 0.45 Acres
- Features: Mature Trees
Details
- Additional structures: Barn Mini
- Parcel number: 410327031047000038
- Special conditions: None
- Horse amenities: None
Construction
Type & style
- Home type: SingleFamily
- Architectural style: Ranch
- Property subtype: Residential, Single Family Residence
Materials
- Brick
- Foundation: Crawl Space
Condition
- New construction: No
- Year built: 1977
Utilities & green energy
- Water: Municipal/City
Community & neighborhood
Location
- Region: Greenwood
- Subdivision: Pebble Hill
Price history
| Date | Event | Price |
|---|---|---|
| 9/26/2024 | Sold | $299,900+0.3%$176/sqft |
Source: | ||
| 9/3/2024 | Pending sale | $299,000$176/sqft |
Source: | ||
| 8/23/2024 | Listed for sale | $299,000+106.2%$176/sqft |
Source: | ||
| 9/26/2003 | Sold | $145,000$85/sqft |
Source: | ||
Public tax history
| Year | Property taxes | Tax assessment |
|---|---|---|
| 2024 | $2,010 -13% | $236,700 +4% |
| 2023 | $2,311 +38.1% | $227,600 -5.4% |
| 2022 | $1,674 +15.6% | $240,700 +24.7% |
Find assessor info on the county website
Neighborhood: 46142
Nearby schools
GreatSchools rating
- 7/10Pleasant Grove Elementary SchoolGrades: PK-5Distance: 0.7 mi
- 7/10Center Grove Middle School NorthGrades: 6-8Distance: 0.8 mi
- 10/10Center Grove High SchoolGrades: 9-12Distance: 3.4 mi
Schools provided by the listing agent
- Elementary: Pleasant Grove Elementary School
- Middle: Center Grove Middle School North
- High: Center Grove High School
Source: MIBOR as distributed by MLS GRID. This data may not be complete. We recommend contacting the local school district to confirm school assignments for this home.
Get a cash offer in 3 minutes
Find out how much your home could sell for in as little as 3 minutes with a no-obligation cash offer.
Estimated market value
$306,700
