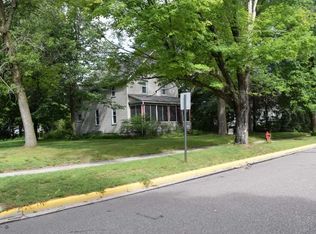Sold for $180,000 on 09/17/24
$180,000
620 S Eastern Ave, Rhinelander, WI 54501
3beds
1,857sqft
Single Family Residence
Built in 1926
8,102 Square Feet Lot
$192,100 Zestimate®
$97/sqft
$1,546 Estimated rent
Home value
$192,100
Estimated sales range
Not available
$1,546/mo
Zestimate® history
Loading...
Owner options
Explore your selling options
What's special
This property is all charm and character with quality craftsmanship throughout. The large welcoming enclosed porch upon entry is just the beginning. The home's original hardwood floors, doors, and windows throughout are breathtaking and showcase the brick fireplace in the living room beautifully. The driveway leads to the side entry with pantry off the kitchen to make bringing in the groceries a breeze. 2 bedrooms and 2 bathrooms on main level and one large bright and sunny bedroom on the second. Second floor also features a 15x25 bonus room that could be a perfect play room or ideal storage area. The well taken care of property has been updated with central air, blown in insulation, and a second garage with rear alley entry. The family friendly neighborhood is icing on the cake!
Zillow last checked: 8 hours ago
Listing updated: July 09, 2025 at 04:24pm
Listed by:
AVA SCHIDER 715-490-9758,
FLANDERS REALTY GROUP,
JOE FLANDERS 715-771-9887,
FLANDERS REALTY GROUP
Bought with:
CECILY DAWSON, 58805 - 90
LAKELAND REALTY
Source: GNMLS,MLS#: 208383
Facts & features
Interior
Bedrooms & bathrooms
- Bedrooms: 3
- Bathrooms: 2
- Full bathrooms: 1
- 1/2 bathrooms: 1
Bedroom
- Level: Second
- Dimensions: 14x15
Bedroom
- Level: First
- Dimensions: 9x10
Bedroom
- Level: First
- Dimensions: 10x13
Bathroom
- Level: First
Bathroom
- Level: First
Bonus room
- Level: Second
- Dimensions: 15x25
Dining room
- Level: First
- Dimensions: 12'5x14'5
Florida room
- Level: First
Kitchen
- Level: First
- Dimensions: 11x14
Living room
- Level: First
- Dimensions: 14'5x16'5
Other
- Level: First
- Dimensions: 5x8
Heating
- Forced Air, Natural Gas
Cooling
- Central Air
Appliances
- Included: Built-In Oven, Cooktop, Dryer, Electric Water Heater, Range Hood, Washer
- Laundry: Washer Hookup, In Basement
Features
- Main Level Primary, Cable TV
- Flooring: Carpet, Vinyl, Wood
- Basement: Unfinished
- Number of fireplaces: 1
- Fireplace features: Masonry
Interior area
- Total structure area: 1,857
- Total interior livable area: 1,857 sqft
- Finished area above ground: 1,857
- Finished area below ground: 0
Property
Parking
- Total spaces: 2
- Parking features: Detached, Garage, Driveway
- Has garage: Yes
- Has uncovered spaces: Yes
Features
- Levels: One and One Half
- Stories: 1
- Exterior features: Landscaping, Paved Driveway
- Frontage length: 0,0
Lot
- Size: 8,102 sqft
Details
- Additional structures: Garage(s)
- Parcel number: 2760106080000
- Zoning description: Residential
Construction
Type & style
- Home type: SingleFamily
- Architectural style: One and One Half Story
- Property subtype: Single Family Residence
Materials
- Brick, Frame, Wood Siding
- Foundation: Stone
- Roof: Composition,Shingle
Condition
- Year built: 1926
Utilities & green energy
- Electric: Circuit Breakers
- Sewer: Public Sewer
- Water: Public
- Utilities for property: Cable Available, Phone Available
Community & neighborhood
Community
- Community features: Shopping
Location
- Region: Rhinelander
- Subdivision: 2nd Add
Other
Other facts
- Ownership: Fee Simple
Price history
| Date | Event | Price |
|---|---|---|
| 9/17/2024 | Sold | $180,000+5.9%$97/sqft |
Source: | ||
| 9/6/2024 | Pending sale | $169,900$91/sqft |
Source: | ||
| 8/14/2024 | Contingent | $169,900$91/sqft |
Source: | ||
| 8/9/2024 | Listed for sale | $169,900$91/sqft |
Source: | ||
Public tax history
| Year | Property taxes | Tax assessment |
|---|---|---|
| 2024 | $2,097 +5.4% | $106,000 |
| 2023 | $1,989 +6.3% | $106,000 |
| 2022 | $1,871 -24.4% | $106,000 |
Find assessor info on the county website
Neighborhood: 54501
Nearby schools
GreatSchools rating
- 5/10Central Elementary SchoolGrades: PK-5Distance: 0.8 mi
- 5/10James Williams Middle SchoolGrades: 6-8Distance: 1.2 mi
- 6/10Rhinelander High SchoolGrades: 9-12Distance: 1.2 mi
Schools provided by the listing agent
- High: ON Rhinelander
Source: GNMLS. This data may not be complete. We recommend contacting the local school district to confirm school assignments for this home.

Get pre-qualified for a loan
At Zillow Home Loans, we can pre-qualify you in as little as 5 minutes with no impact to your credit score.An equal housing lender. NMLS #10287.
