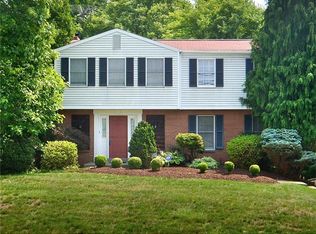Sold for $320,000
$320,000
620 Sandy Hill Rd, Irwin, PA 15642
3beds
--sqft
Single Family Residence
Built in 1989
0.43 Acres Lot
$320,100 Zestimate®
$--/sqft
$2,353 Estimated rent
Home value
$320,100
$288,000 - $355,000
$2,353/mo
Zestimate® history
Loading...
Owner options
Explore your selling options
What's special
Welcome to 620 Sandy Hill Road, located in Penn-Trafford School District, this beautifully maintained property offers the perfect blend of comfort and functionality. Step inside and find a cozy yet practical layout highlighted by a stunning floor-to-ceiling brick wood-burning fireplace in the living room. With generously sized closets throughout and a built-in upstairs exhaust fan to keep the air fresh and circulating, this home is the definition of move-in ready. Plus, all utilities have been recently serviced and cleaned, offering peace of mind from day one. Outside, your private backyard retreat features a fenced-in yard, spacious deck and patio areas, and a pool complete with a heater—ideal for either entertaining or relaxing. Also, enjoy the bonus of additional property beyond the fence line, providing even more space to make your own.
Zillow last checked: 8 hours ago
Listing updated: July 25, 2025 at 08:45am
Listed by:
Adam Slivka 724-864-5916,
CENTURY 21 FAIRWAYS REAL ESTATE
Bought with:
Bobby West, RS331527
COLDWELL BANKER REALTY
Source: WPMLS,MLS#: 1700950 Originating MLS: West Penn Multi-List
Originating MLS: West Penn Multi-List
Facts & features
Interior
Bedrooms & bathrooms
- Bedrooms: 3
- Bathrooms: 3
- Full bathrooms: 2
- 1/2 bathrooms: 1
Primary bedroom
- Level: Upper
- Dimensions: 19x12
Bedroom 2
- Level: Upper
- Dimensions: 13x11
Bedroom 3
- Level: Upper
- Dimensions: 15x13
Dining room
- Level: Main
- Dimensions: 12x12
Family room
- Level: Main
- Dimensions: 18x12
Game room
- Level: Basement
- Dimensions: 21x13
Kitchen
- Level: Main
- Dimensions: 18x10
Laundry
- Level: Basement
- Dimensions: 23x8
Living room
- Level: Main
- Dimensions: 14x25
Heating
- Forced Air, Gas
Cooling
- Electric
Appliances
- Included: Some Gas Appliances, Convection Oven, Cooktop, Dishwasher, Refrigerator, Stove
Features
- Pantry, Game Room
- Flooring: Hardwood, Tile, Carpet
- Windows: Screens
- Basement: Walk-Out Access
- Number of fireplaces: 1
- Fireplace features: Family/Living/Great Room
Property
Parking
- Total spaces: 2
- Parking features: Built In, Garage Door Opener
- Has attached garage: Yes
Features
- Levels: Two
- Stories: 2
Lot
- Size: 0.43 Acres
- Dimensions: 105.61 x 176.035
Details
- Parcel number: 1901110159
Construction
Type & style
- Home type: SingleFamily
- Architectural style: Two Story
- Property subtype: Single Family Residence
Materials
- Brick
- Roof: Asphalt
Condition
- Resale
- Year built: 1989
Utilities & green energy
- Sewer: Public Sewer
- Water: Public
Community & neighborhood
Security
- Security features: Security System
Location
- Region: Irwin
Price history
| Date | Event | Price |
|---|---|---|
| 7/25/2025 | Sold | $320,000-5.9% |
Source: | ||
| 7/2/2025 | Contingent | $339,900 |
Source: | ||
| 5/28/2025 | Price change | $339,900-2.9% |
Source: | ||
| 5/14/2025 | Listed for sale | $350,000+52.2% |
Source: | ||
| 2/24/2017 | Sold | $230,000+0% |
Source: | ||
Public tax history
| Year | Property taxes | Tax assessment |
|---|---|---|
| 2024 | $5,210 +9.6% | $38,100 |
| 2023 | $4,753 +1.9% | $38,100 |
| 2022 | $4,665 -3% | $38,100 |
Find assessor info on the county website
Neighborhood: 15642
Nearby schools
GreatSchools rating
- 8/10Sunrise El SchoolGrades: K-5Distance: 1.4 mi
- 6/10Trafford Middle SchoolGrades: 6-8Distance: 5 mi
- 10/10Penn Trafford High SchoolGrades: 9-12Distance: 1 mi
Schools provided by the listing agent
- District: Penn-Trafford
Source: WPMLS. This data may not be complete. We recommend contacting the local school district to confirm school assignments for this home.
Get pre-qualified for a loan
At Zillow Home Loans, we can pre-qualify you in as little as 5 minutes with no impact to your credit score.An equal housing lender. NMLS #10287.
Sell with ease on Zillow
Get a Zillow Showcase℠ listing at no additional cost and you could sell for —faster.
$320,100
2% more+$6,402
With Zillow Showcase(estimated)$326,502
