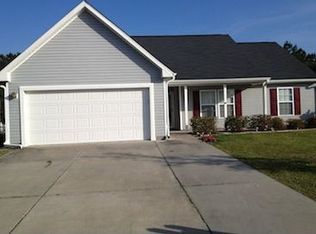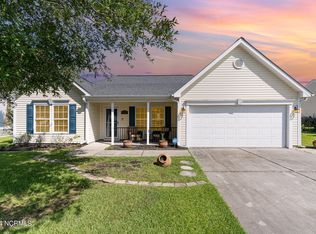Sold for $280,000
Zestimate®
$280,000
620 Seth Ln., Longs, SC 29568
4beds
1,723sqft
Single Family Residence
Built in 2006
9,147.6 Square Feet Lot
$280,000 Zestimate®
$163/sqft
$1,950 Estimated rent
Home value
$280,000
$266,000 - $294,000
$1,950/mo
Zestimate® history
Loading...
Owner options
Explore your selling options
What's special
Welcome to 620 Seth Lane in Longs, SC — a beautifully renovated and move-in-ready, home with standout outdoor features and impeccable interior upgrades. This property offers incredible value with a covered back patio featuring a vaulted roof, ceiling fan, and tile flooring — perfect for outdoor entertaining in any season. Out back, you’ll also find two storage sheds and a rare gated pull-in easement from Hwy 905, ideal for parking a boat, camper, or extra vehicle — a unique bonus that truly sets this home apart. Inside, the home underwent a full renovation in 2019 and has been lovingly maintained in immaculate condition. Step through the foyer and into the light-filled main living area, where you’ll immediately notice the cathedral ceiling in the living room that adds volume and character to the space. The open-concept living, dining, and kitchen areas are bright and inviting, with natural light pouring in from glass storm doors and plentiful windows. The kitchen features granite countertops, craftsman-style cabinetry, and fingerprint-resistant appliances, making it both stylish and functional. To the right of the foyer are two generously sized bedrooms and a full bathroom (with handicap accessible shower), while the private primary suite is located to the left of the living room. The primary bedroom includes a tray ceiling, ensuite bath with granite counters on the dual sink vanity, a soaking tub, step-in shower, and a custom walk-in closet with wood shelving. Upstairs, a spacious bonus room with closets provides flexibility as a fourth bedroom, office, or media room. Additional upgrades include a SimpliSafe security system and a Nest two-zoned thermostat for smart comfort and peace of mind. With LVP flooring throughout the main level, soft carpet upstairs, ceiling fans in every room, and crisp, clean, neutral tones throughout, this home is truly move-in ready. Don't miss your opportunity to own this thoughtfully upgraded property with rare outdoor perks. The property is ready for its new owners!
Zillow last checked: 8 hours ago
Listing updated: December 19, 2025 at 12:53pm
Listed by:
Brandon A Thomas 252-413-9927,
Coldwell Banker Sea Coast Adva
Bought with:
Gavin B Burseth, 122498
Palmetto Properties SC
Source: CCAR,MLS#: 2513833 Originating MLS: Coastal Carolinas Association of Realtors
Originating MLS: Coastal Carolinas Association of Realtors
Facts & features
Interior
Bedrooms & bathrooms
- Bedrooms: 4
- Bathrooms: 2
- Full bathrooms: 2
Primary bedroom
- Features: Tray Ceiling(s), Ceiling Fan(s), Main Level Master, Walk-In Closet(s)
- Level: Main
- Dimensions: 11'11X14'8
Bedroom 1
- Level: Main
- Dimensions: 11'3X10'
Bedroom 2
- Level: Main
- Dimensions: 11'3X9'10
Bedroom 3
- Level: Second
- Dimensions: 11'7X16'8
Primary bathroom
- Features: Bathtub, Dual Sinks, Garden Tub/Roman Tub, Separate Shower, Vanity
Dining room
- Dimensions: 9'11X8'7
Kitchen
- Features: Breakfast Bar, Breakfast Area, Solid Surface Counters
- Dimensions: 9'11X8'9
Living room
- Features: Ceiling Fan(s), Fireplace, Vaulted Ceiling(s)
- Dimensions: 19'9"x26'
Other
- Features: Entrance Foyer, Utility Room, Workshop
Heating
- Central, Electric, Forced Air
Cooling
- Central Air
Appliances
- Included: Dishwasher, Freezer, Microwave, Range, Refrigerator
- Laundry: Washer Hookup
Features
- Air Filtration, Fireplace, Split Bedrooms, Breakfast Bar, Breakfast Area, Entrance Foyer, Solid Surface Counters, Workshop
- Flooring: Carpet, Luxury Vinyl, Luxury VinylPlank
- Doors: Storm Door(s)
- Has fireplace: Yes
Interior area
- Total structure area: 2,128
- Total interior livable area: 1,723 sqft
Property
Parking
- Total spaces: 5
- Parking features: Attached, Garage, Two Car Garage, Garage Door Opener, RV Access/Parking
- Attached garage spaces: 2
Features
- Levels: One and One Half
- Stories: 1
- Patio & porch: Rear Porch, Patio
- Exterior features: Porch, Patio, Storage
Lot
- Size: 9,147 sqft
- Features: Rectangular, Rectangular Lot
Details
- Additional parcels included: ,
- Parcel number: 26816030034
- Zoning: R-1
- Special conditions: None
Construction
Type & style
- Home type: SingleFamily
- Architectural style: Patio Home
- Property subtype: Single Family Residence
Materials
- Vinyl Siding
- Foundation: Slab
Condition
- Resale
- Year built: 2006
Utilities & green energy
- Water: Public
- Utilities for property: Cable Available, Electricity Available, Phone Available, Sewer Available, Water Available
Community & neighborhood
Security
- Security features: Security System, Smoke Detector(s)
Location
- Region: Longs
- Subdivision: Polo Farms
HOA & financial
HOA
- Has HOA: Yes
- HOA fee: $12 monthly
- Services included: Common Areas
Other
Other facts
- Listing terms: Cash,Conventional,FHA,VA Loan
Price history
| Date | Event | Price |
|---|---|---|
| 12/19/2025 | Sold | $280,000-6.4%$163/sqft |
Source: | ||
| 12/1/2025 | Listing removed | $299,000$174/sqft |
Source: | ||
| 11/11/2025 | Contingent | $299,000$174/sqft |
Source: | ||
| 8/28/2025 | Listed for sale | $299,000$174/sqft |
Source: | ||
| 8/16/2025 | Contingent | $299,000$174/sqft |
Source: | ||
Public tax history
| Year | Property taxes | Tax assessment |
|---|---|---|
| 2024 | -- | -- |
| 2023 | -- | -- |
| 2022 | -- | -- |
Find assessor info on the county website
Neighborhood: 29568
Nearby schools
GreatSchools rating
- 3/10Daisy Elementary SchoolGrades: PK-5Distance: 6 mi
- 3/10Loris Middle SchoolGrades: 6-8Distance: 8.2 mi
- 4/10Loris High SchoolGrades: 9-12Distance: 9.1 mi
Schools provided by the listing agent
- Elementary: Daisy Elementary School
- Middle: Loris Middle School
- High: Loris High School
Source: CCAR. This data may not be complete. We recommend contacting the local school district to confirm school assignments for this home.
Get pre-qualified for a loan
At Zillow Home Loans, we can pre-qualify you in as little as 5 minutes with no impact to your credit score.An equal housing lender. NMLS #10287.
Sell with ease on Zillow
Get a Zillow Showcase℠ listing at no additional cost and you could sell for —faster.
$280,000
2% more+$5,600
With Zillow Showcase(estimated)$285,600

