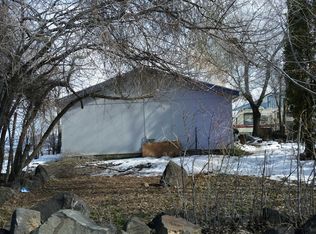Sold for $825,000 on 05/29/25
$825,000
620 Shannon Rd, Yakima, WA 98908
3beds
2,480sqft
Residential/Site Built, Single Family Residence
Built in 2010
1.58 Acres Lot
$824,300 Zestimate®
$333/sqft
$2,540 Estimated rent
Home value
$824,300
$750,000 - $907,000
$2,540/mo
Zestimate® history
Loading...
Owner options
Explore your selling options
What's special
For the first time on the market ever, discover breathtaking beauty and exceptional craftsmanship at 620 Shannon Rd. This Yakima Home and Garden magazine featured home is nestled on just over 1.5 acres of professionally desert-scaped land for minimal upkeep, this 3-bedroom, 2-bath home also features a versatile den/office and spans a generous 2,480 square feet. 180-degree panoramic views stretch across the property, making every window a picture frame to the outdoors.Step inside and be captivated by custom river rock art--a striking entryway design depicting a river. The heart of the home is an entertainer's dream. A grand kitchen island that easily accommodates up to 20 guests anchors the open-concept living space with bamboo floors throughout. The gourmet kitchen features marble countertops, a Norwegian granite and tile backsplash, and thoughtfully integrated built-in storage. The spa like primary bathroom design echoes the river rock feature from the entry. River rock here depicts a waterfall and rivers converging in the large oversized dual showerhead shower. The rivers extend beyond the shower and through the rest of the bathroom.For your convenience and lifestyle, the home includes a 3-car garage, solar panels, RV parking, and a desert landscape that offers the beauty of the land without the burden of heavy maintenance. This home was built with insulation upgrades and tight-fitting construction making the home more energy efficient.
Zillow last checked: 8 hours ago
Listing updated: May 30, 2025 at 03:40am
Listed by:
Corie Burck 360-747-0118,
Keller Williams Yakima Valley
Bought with:
Kate Soldano
Keller Williams Yakima Valley
Source: YARMLS,MLS#: 25-1087
Facts & features
Interior
Bedrooms & bathrooms
- Bedrooms: 3
- Bathrooms: 2
- Full bathrooms: 2
Primary bedroom
- Features: Double Sinks, Walk-In Closet(s)
- Level: Main
Dining room
- Features: Bar, Formal
Kitchen
- Features: See Remarks, Built-in Range/Oven, Gas Range, Kitchen Island, Pantry
Heating
- Electric, Heat Pump, Propane
Cooling
- Central Air
Appliances
- Included: See Remarks, Dishwasher, Dryer, Range Hood, Microwave, Range, Refrigerator, Washer, Water Softener
Features
- Flooring: See Remarks, Carpet, Wood
- Basement: None
- Number of fireplaces: 1
- Fireplace features: See Remarks, Gas, One
Interior area
- Total structure area: 2,480
- Total interior livable area: 2,480 sqft
Property
Parking
- Total spaces: 3
- Parking features: Attached, Garage Door Opener, RV Access/Parking
- Attached garage spaces: 3
Accessibility
- Accessibility features: Doors 32in.+, Hallways 32in+, Roll- in Shower, Interior Handicap Access
Features
- Levels: One
- Stories: 1
- Patio & porch: Deck/Patio
- Exterior features: See Remarks
- Fencing: Partial
- Has view: Yes
- Frontage length: 0.00
Lot
- Size: 1.58 Acres
- Features: Irregular Lot, Views, 1+ - 5.0 Acres
Details
- Parcel number: 18130623005
- Zoning: AG
- Zoning description: Agricultural
Construction
Type & style
- Home type: SingleFamily
- Property subtype: Residential/Site Built, Single Family Residence
Materials
- Wood Siding, Frame
- Foundation: Concrete Perimeter
- Roof: See Remarks,Composition
Condition
- New construction: No
- Year built: 2010
Utilities & green energy
- Sewer: Septic/Installed
- Water: Well
Community & neighborhood
Security
- Security features: Security System
Location
- Region: Yakima
Other
Other facts
- Listing terms: Cash,Conventional,FHA,VA Loan
Price history
| Date | Event | Price |
|---|---|---|
| 5/29/2025 | Sold | $825,000+0.6%$333/sqft |
Source: | ||
| 4/30/2025 | Pending sale | $820,000$331/sqft |
Source: | ||
| 4/28/2025 | Listed for sale | $820,000+86.4%$331/sqft |
Source: | ||
| 7/2/2019 | Sold | $440,000+780%$177/sqft |
Source: Public Record Report a problem | ||
| 5/9/2003 | Sold | $50,000$20/sqft |
Source: Public Record Report a problem | ||
Public tax history
| Year | Property taxes | Tax assessment |
|---|---|---|
| 2024 | $5,651 +16.4% | $563,000 +19.5% |
| 2023 | $4,853 +9.5% | $471,000 +10.3% |
| 2022 | $4,432 +2.3% | $427,100 +12.7% |
Find assessor info on the county website
Neighborhood: 98908
Nearby schools
GreatSchools rating
- NAMarcus Whitman-Cowiche Elementary SchoolGrades: PK-3Distance: 3.1 mi
- 3/10Highland Junior High SchoolGrades: 7-8Distance: 4.4 mi
- 4/10Highland High SchoolGrades: 9-12Distance: 4.4 mi

Get pre-qualified for a loan
At Zillow Home Loans, we can pre-qualify you in as little as 5 minutes with no impact to your credit score.An equal housing lender. NMLS #10287.
Sell for more on Zillow
Get a free Zillow Showcase℠ listing and you could sell for .
$824,300
2% more+ $16,486
With Zillow Showcase(estimated)
$840,786