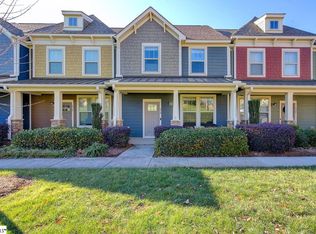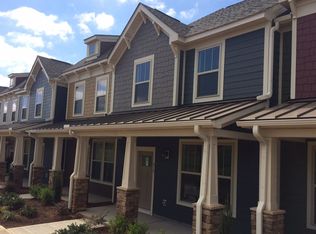Sold for $262,000
$262,000
620 Springbank Aly, Greer, SC 29651
3beds
1,560sqft
Townhouse, Residential
Built in 2016
3,600 Square Feet Lot
$263,700 Zestimate®
$168/sqft
$1,791 Estimated rent
Home value
$263,700
$248,000 - $280,000
$1,791/mo
Zestimate® history
Loading...
Owner options
Explore your selling options
What's special
Welcome to this beautifully crafted CRAFTSMAN-STYLE END UNIT TOWNHOME in O'Neal Village, offering a unique mix of charm and low-maintenance living. Tucked away in one of the area’s most desirable neighborhoods, this home stands out with its rear-facing 24x20 DETACHED 2 CAR GARAGE, allowing the gorgeous exterior to take center stage. Inside, you’ll love the open and thoughtful layout featuring 3 spacious bedrooms, 2.5 bathrooms, and high-end finishes throughout. The kitchen is both functional and stylish with GRANITE COUNTERTOPS, STAINLESS STEEL APPLIANCES, and a layout that flows seamlessly into the living and dining areas. HARDWOOD FLOORS and TILE ACENTS add warmth and character to the space. Need flexibility? The FIRST FLOOR FLEX ROOM is ideal for a HOME OFFICE, GUEST SPACE, or PLAYROOM—designed to fit your needs as they grow and change. Built to last with JAMES HARDIE COLOR PLUS SIDING, this home not only looks great but is made for durability and easy upkeep. And the best part? You’re part of a VIBRANT COMMUNITY with RESORT-STYLE AMENITIES like a SWIMMING POOL and CABANAS, OUTDOOR FIREPLACE, FITNESS CENTER, DOG PARK, COMMUNITY GARDEN, ON-SITE DAYCARE, and plenty of SIDEWALKS for easy strolls through the neighborhood. What a great home and neighborhood - why not make it yours today?
Zillow last checked: 8 hours ago
Listing updated: July 17, 2025 at 11:43am
Listed by:
Laurie Hughes 864-350-8187,
Bluefield Realty Group
Bought with:
Laurie Hughes
Bluefield Realty Group
Source: Greater Greenville AOR,MLS#: 1554557
Facts & features
Interior
Bedrooms & bathrooms
- Bedrooms: 3
- Bathrooms: 3
- Full bathrooms: 2
- 1/2 bathrooms: 1
Primary bedroom
- Area: 182
- Dimensions: 14 x 13
Bedroom 2
- Area: 144
- Dimensions: 12 x 12
Bedroom 3
- Area: 120
- Dimensions: 12 x 10
Primary bathroom
- Features: Double Sink, Full Bath, Tub/Shower, Walk-In Closet(s)
- Level: Second
Kitchen
- Area: 120
- Dimensions: 12 x 10
Living room
- Area: 132
- Dimensions: 12 x 11
Heating
- Forced Air, Natural Gas
Cooling
- Central Air, Electric
Appliances
- Included: Cooktop, Dishwasher, Disposal, Self Cleaning Oven, Refrigerator, Electric Cooktop, Electric Oven, Free-Standing Electric Range, Range, Microwave, Electric Water Heater
- Laundry: 2nd Floor, Laundry Closet, Electric Dryer Hookup, Laundry Room
Features
- High Ceilings, Ceiling Fan(s), Ceiling Smooth, Granite Counters, Open Floorplan, Walk-In Closet(s), Pantry
- Flooring: Carpet, Laminate, Vinyl
- Windows: Insulated Windows, Window Treatments
- Basement: None
- Attic: Pull Down Stairs,Storage
- Has fireplace: No
- Fireplace features: None
Interior area
- Total structure area: 1,560
- Total interior livable area: 1,560 sqft
Property
Parking
- Total spaces: 2
- Parking features: Detached, Garage Door Opener, Attached, Concrete
- Attached garage spaces: 2
- Has uncovered spaces: Yes
Features
- Levels: Two
- Stories: 2
- Patio & porch: Patio, Front Porch
- Fencing: Fenced
Lot
- Size: 3,600 sqft
- Dimensions: 120 x 30
- Features: Corner Lot, Sidewalk, Sloped, Few Trees
Details
- Parcel number: 0633.1701122.00
Construction
Type & style
- Home type: Townhouse
- Architectural style: Craftsman
- Property subtype: Townhouse, Residential
Materials
- Hardboard Siding
- Foundation: Slab
- Roof: Architectural
Condition
- Year built: 2016
Utilities & green energy
- Sewer: Public Sewer
- Water: Public
- Utilities for property: Cable Available, Underground Utilities
Community & neighborhood
Security
- Security features: Smoke Detector(s)
Community
- Community features: Common Areas, Fitness Center, Street Lights, Pool, Dog Park
Location
- Region: Greer
- Subdivision: ONeal Village
Price history
| Date | Event | Price |
|---|---|---|
| 7/17/2025 | Sold | $262,000-5%$168/sqft |
Source: | ||
| 6/9/2025 | Contingent | $275,900$177/sqft |
Source: | ||
| 6/5/2025 | Price change | $275,900-1.4%$177/sqft |
Source: | ||
| 5/31/2025 | Price change | $279,900-1.8%$179/sqft |
Source: | ||
| 5/8/2025 | Price change | $285,000-1.7%$183/sqft |
Source: | ||
Public tax history
| Year | Property taxes | Tax assessment |
|---|---|---|
| 2024 | $2,438 +4.8% | $241,450 |
| 2023 | $2,326 +25% | $241,450 +23.8% |
| 2022 | $1,861 +1.7% | $195,000 |
Find assessor info on the county website
Neighborhood: 29651
Nearby schools
GreatSchools rating
- 6/10Skyland Elementary SchoolGrades: PK-5Distance: 3.4 mi
- 7/10Blue Ridge Middle SchoolGrades: 6-8Distance: 3.5 mi
- 6/10Blue Ridge High SchoolGrades: 9-12Distance: 3.1 mi
Schools provided by the listing agent
- Elementary: Skyland
- Middle: Blue Ridge
- High: Greer
Source: Greater Greenville AOR. This data may not be complete. We recommend contacting the local school district to confirm school assignments for this home.
Get a cash offer in 3 minutes
Find out how much your home could sell for in as little as 3 minutes with a no-obligation cash offer.
Estimated market value$263,700
Get a cash offer in 3 minutes
Find out how much your home could sell for in as little as 3 minutes with a no-obligation cash offer.
Estimated market value
$263,700

