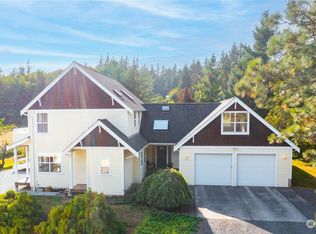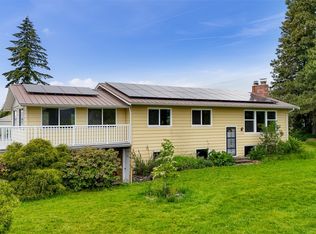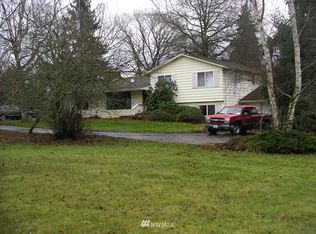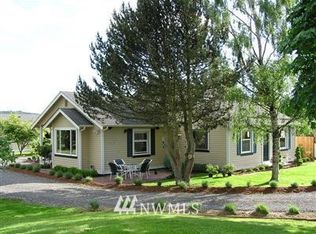Sold
Listed by:
Lin Nelson,
HomeSmart One Realty,
Nancy Nelson,
HomeSmart One Realty
Bought with: COMPASS
Zestimate®
$675,000
620 Van Wyck Road, Bellingham, WA 98226
3beds
1,996sqft
Single Family Residence
Built in 1975
4.8 Acres Lot
$675,000 Zestimate®
$338/sqft
$3,030 Estimated rent
Home value
$675,000
$614,000 - $736,000
$3,030/mo
Zestimate® history
Loading...
Owner options
Explore your selling options
What's special
Private drive to a quiet, serene, secluded setting on 4.8 acres and close to Bellingham. Large RV/car covered port with shop space. 24 KW generator. Fenced in garden space with a garden shed. This home is an opportunity to settle in with some TLC or update to your taste. Concrete tiled roof. Large deck with access to a flat yard. Please use Shay Jones at First Amercian Title for Title and Escrow
Zillow last checked: 8 hours ago
Listing updated: October 09, 2025 at 04:03am
Listed by:
Lin Nelson,
HomeSmart One Realty,
Nancy Nelson,
HomeSmart One Realty
Bought with:
Brandon Nelson, 25442
COMPASS
Source: NWMLS,MLS#: 2403400
Facts & features
Interior
Bedrooms & bathrooms
- Bedrooms: 3
- Bathrooms: 2
- Full bathrooms: 2
- Main level bathrooms: 2
- Main level bedrooms: 3
Primary bedroom
- Level: Main
Bedroom
- Level: Main
Bedroom
- Level: Main
Bathroom full
- Description: Primary Bathroom
- Level: Main
Bathroom full
- Description: Hallway
- Level: Main
Dining room
- Level: Main
Entry hall
- Level: Main
Kitchen without eating space
- Level: Main
Living room
- Level: Main
Utility room
- Level: Main
Utility room
- Level: Main
Heating
- Fireplace, Forced Air, Electric
Cooling
- None
Appliances
- Included: Refrigerator(s), Stove(s)/Range(s), Washer(s), Water Heater: Electric, Water Heater Location: Bathroom
Features
- Bath Off Primary, Ceiling Fan(s), Dining Room
- Flooring: Vinyl, Carpet
- Basement: None
- Number of fireplaces: 1
- Fireplace features: Wood Burning, Main Level: 1, Fireplace
Interior area
- Total structure area: 1,996
- Total interior livable area: 1,996 sqft
Property
Parking
- Total spaces: 4
- Parking features: Driveway, RV Parking
- Covered spaces: 4
Features
- Levels: One
- Stories: 1
- Entry location: Main
- Patio & porch: Bath Off Primary, Ceiling Fan(s), Dining Room, Fireplace, Vaulted Ceiling(s), Water Heater, Wired for Generator
Lot
- Size: 4.80 Acres
- Features: Dead End Street, Paved, Secluded, Deck, Outbuildings, Propane, RV Parking, Shop
- Topography: Level
- Residential vegetation: Brush, Garden Space, Wooded
Details
- Parcel number: 3803051662112
- Zoning description: Jurisdiction: County
- Special conditions: Standard
- Other equipment: Wired for Generator
Construction
Type & style
- Home type: SingleFamily
- Architectural style: Traditional
- Property subtype: Single Family Residence
Materials
- Metal/Vinyl
- Foundation: Poured Concrete
- Roof: See Remarks
Condition
- Good
- Year built: 1975
- Major remodel year: 1975
Utilities & green energy
- Electric: Company: PSE
- Sewer: Septic Tank
- Water: Individual Well
Community & neighborhood
Location
- Region: Bellingham
- Subdivision: Bellingham
Other
Other facts
- Listing terms: Conventional
- Cumulative days on market: 55 days
Price history
| Date | Event | Price |
|---|---|---|
| 9/8/2025 | Sold | $675,000-15.1%$338/sqft |
Source: | ||
| 8/30/2025 | Pending sale | $795,000$398/sqft |
Source: | ||
| 7/6/2025 | Listed for sale | $795,000$398/sqft |
Source: | ||
Public tax history
| Year | Property taxes | Tax assessment |
|---|---|---|
| 2024 | $662 +7.6% | $733,140 +2.3% |
| 2023 | $615 -35.8% | $716,678 +27% |
| 2022 | $957 -13.3% | $564,313 +21% |
Find assessor info on the county website
Neighborhood: 98226
Nearby schools
GreatSchools rating
- 6/10Irene Reither Primary SchoolGrades: PK-5Distance: 4 mi
- 7/10Meridian Middle SchoolGrades: 6-8Distance: 4.1 mi
- 5/10Meridian High SchoolGrades: 9-12Distance: 3.5 mi

Get pre-qualified for a loan
At Zillow Home Loans, we can pre-qualify you in as little as 5 minutes with no impact to your credit score.An equal housing lender. NMLS #10287.



