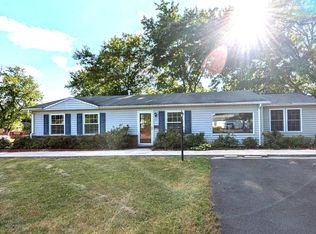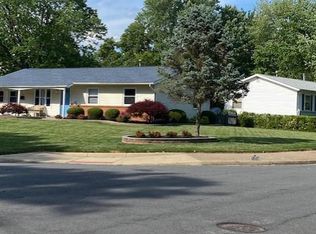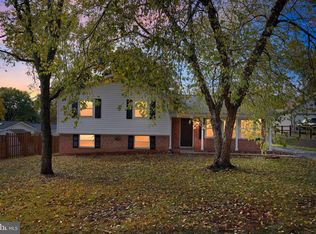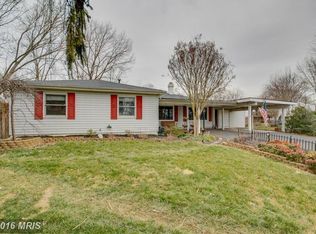Sold for $599,500
$599,500
620 W Beech Rd, Sterling, VA 20164
4beds
1,536sqft
Single Family Residence
Built in 1963
10,019 Square Feet Lot
$650,100 Zestimate®
$390/sqft
$3,181 Estimated rent
Home value
$650,100
$618,000 - $683,000
$3,181/mo
Zestimate® history
Loading...
Owner options
Explore your selling options
What's special
4 BR; 2BA; 2-Car Garage; IN-ground Pool with slide & diving board!!! ONE level living with living room/dining room OPEN to NEW kitchen (White cabinets; Granite countertops; Stainless Samsung appliances!! FAMILY Rm with skylights and bay window overlooking backyard and pool. Primary bedroom with private bath and doorway to 2nd bedroom. (Great office, nursery, or close to use as separate bedroom); Separate laundry room with W/D and tub. New woodgrain LVP flooring throughout (exception of one bath). New HVAC SYTEM & Hot Water Heater. FRESHLY painted. Recessed lights in LR/Kit. Rear ground level deck with brick grill island. Oversized 2 car garage with storage space. PDS to attic. Garage window ac unit conveys as is. Approximately 3 mi to DULLES Town Center or Home Depot; 2 mi to Costco, 6 mi to Dulles Airport; SO convenient to grocery stores, shops, restaurants, gas stations, schools!!
Zillow last checked: 8 hours ago
Listing updated: June 22, 2023 at 03:21pm
Listed by:
Carol Sutfin 703-850-9979,
MCM Realty Company
Bought with:
Mark Melikan, 0225073835
Long & Foster Real Estate, Inc.
Source: Bright MLS,MLS#: VALO2048546
Facts & features
Interior
Bedrooms & bathrooms
- Bedrooms: 4
- Bathrooms: 2
- Full bathrooms: 2
- Main level bathrooms: 2
- Main level bedrooms: 4
Basement
- Area: 0
Heating
- Central, Natural Gas
Cooling
- Central Air, Electric
Appliances
- Included: Microwave, Dishwasher, Disposal, Dryer, Ice Maker, Refrigerator, Stainless Steel Appliance(s), Cooktop, Washer, Water Heater, Oven/Range - Electric, Gas Water Heater
- Laundry: Washer In Unit, Dryer In Unit, Main Level, Laundry Room
Features
- Doors: Storm Door(s)
- Windows: Bay/Bow, Skylight(s)
- Has basement: No
- Has fireplace: No
Interior area
- Total structure area: 1,536
- Total interior livable area: 1,536 sqft
- Finished area above ground: 1,536
- Finished area below ground: 0
Property
Parking
- Total spaces: 2
- Parking features: Garage Faces Front, Oversized, Inside Entrance, Private, Attached
- Attached garage spaces: 2
Accessibility
- Accessibility features: None
Features
- Levels: One
- Stories: 1
- Patio & porch: Deck
- Exterior features: Barbecue, Play Area, Sidewalks
- Has private pool: Yes
- Pool features: Concrete, In Ground, Private
- Fencing: Back Yard,Privacy
Lot
- Size: 10,019 sqft
Details
- Additional structures: Above Grade, Below Grade
- Parcel number: 032406673000
- Zoning: PDH3
- Special conditions: Standard
Construction
Type & style
- Home type: SingleFamily
- Architectural style: Ranch/Rambler
- Property subtype: Single Family Residence
Materials
- Vinyl Siding
- Foundation: Slab
Condition
- Good
- New construction: No
- Year built: 1963
- Major remodel year: 2023
Utilities & green energy
- Sewer: Public Sewer
- Water: Public
- Utilities for property: Natural Gas Available, Electricity Available, Sewer Available, Water Available
Community & neighborhood
Location
- Region: Sterling
- Subdivision: Broyhills Addition
Other
Other facts
- Listing agreement: Exclusive Right To Sell
- Ownership: Fee Simple
Price history
| Date | Event | Price |
|---|---|---|
| 6/21/2023 | Sold | $599,500+7.1%$390/sqft |
Source: | ||
| 5/31/2023 | Pending sale | $560,000$365/sqft |
Source: | ||
| 5/17/2023 | Contingent | $560,000$365/sqft |
Source: | ||
| 5/8/2023 | Pending sale | $560,000$365/sqft |
Source: | ||
| 5/6/2023 | Listed for sale | $560,000+252.2%$365/sqft |
Source: | ||
Public tax history
| Year | Property taxes | Tax assessment |
|---|---|---|
| 2025 | $4,726 -4.3% | $587,110 +2.9% |
| 2024 | $4,937 +15.4% | $570,730 +16.7% |
| 2023 | $4,279 +2.8% | $488,980 +4.5% |
Find assessor info on the county website
Neighborhood: 20164
Nearby schools
GreatSchools rating
- 5/10Sterling Elementary SchoolGrades: PK-5Distance: 0.5 mi
- 3/10Sterling Middle SchoolGrades: 6-8Distance: 0.4 mi
- 2/10Park View High SchoolGrades: 9-12Distance: 0.8 mi
Schools provided by the listing agent
- District: Loudoun County Public Schools
Source: Bright MLS. This data may not be complete. We recommend contacting the local school district to confirm school assignments for this home.
Get a cash offer in 3 minutes
Find out how much your home could sell for in as little as 3 minutes with a no-obligation cash offer.
Estimated market value$650,100
Get a cash offer in 3 minutes
Find out how much your home could sell for in as little as 3 minutes with a no-obligation cash offer.
Estimated market value
$650,100



