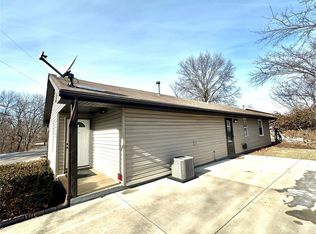Closed
Listing Provided by:
Tony Brown 314-221-1515,
Realty Executives Premiere
Bought with: Bourbon Hometown Realty LLC
Price Unknown
6200 Antire Rd, High Ridge, MO 63049
4beds
1,610sqft
Single Family Residence
Built in 1977
0.63 Acres Lot
$262,400 Zestimate®
$--/sqft
$1,849 Estimated rent
Home value
$262,400
$234,000 - $297,000
$1,849/mo
Zestimate® history
Loading...
Owner options
Explore your selling options
What's special
Exceptional 4 bedroom 1.5 bathroom home in excellent location just off High Ridge Blvd and Antire Rd. Clean as a pin with eat-in kitchen, main floor laundry and giant great room featuring vaulted ceilings, this home is great for the growing family. A privacy fenced and level back yard lend itself to family gatherings while the covered porch and deck on either side of the home create a great vantage point and shade. This home comes with all appliances and is move in ready! No basement but plenty of room to spread out. The way this home is laid out, it would be great for in-laws or a teenager as one of the bedrooms is at the far end of the home and has its own entrance from the driveway, exit to the back yard area and just off the Great room. Very unique, close to shopping, dining, banking and is very clean and well maintained!
Zillow last checked: 8 hours ago
Listing updated: July 09, 2025 at 08:08am
Listing Provided by:
Tony Brown 314-221-1515,
Realty Executives Premiere
Bought with:
Sharon K Coggins, 1999055389
Bourbon Hometown Realty LLC
Source: MARIS,MLS#: 25035510 Originating MLS: St. Louis Association of REALTORS
Originating MLS: St. Louis Association of REALTORS
Facts & features
Interior
Bedrooms & bathrooms
- Bedrooms: 4
- Bathrooms: 2
- Full bathrooms: 1
- 1/2 bathrooms: 1
- Main level bathrooms: 2
- Main level bedrooms: 4
Primary bedroom
- Features: Floor Covering: Carpeting
- Level: Main
- Area: 210
- Dimensions: 14x15
Bedroom 2
- Features: Floor Covering: Carpeting
- Level: Main
- Area: 108
- Dimensions: 12x9
Bedroom 3
- Features: Floor Covering: Carpeting
- Level: Main
- Area: 81
- Dimensions: 9x9
Bonus room
- Features: Floor Covering: Carpeting
- Level: Main
- Area: 198
- Dimensions: 18x11
Kitchen
- Features: Floor Covering: Ceramic Tile
- Level: Main
- Area: 272
- Dimensions: 17x16
Living room
- Features: Floor Covering: Carpeting
- Level: Main
- Area: 336
- Dimensions: 24x14
Heating
- Forced Air
Cooling
- Ceiling Fan(s), Central Air
Appliances
- Included: Dishwasher, Disposal, Electric Oven, Electric Range, Refrigerator, Washer/Dryer
- Laundry: In Hall, Main Level
Features
- Breakfast Bar, Breakfast Room, Ceiling Fan(s), Dry Bar, Kitchen/Dining Room Combo, Laminate Counters, Open Floorplan, Pantry, Recessed Lighting, Soaking Tub, Special Millwork, Vaulted Ceiling(s)
- Flooring: Carpet, Ceramic Tile
- Doors: Sliding Doors
- Windows: Blinds, Double Pane Windows, Insulated Windows
- Basement: None
- Number of fireplaces: 1
- Fireplace features: Family Room, Wood Burning
Interior area
- Total structure area: 1,610
- Total interior livable area: 1,610 sqft
- Finished area above ground: 1,610
Property
Parking
- Parking features: Additional Parking, Asphalt, Driveway, Gravel
- Has uncovered spaces: Yes
Features
- Levels: One
- Patio & porch: Covered, Porch, Side Porch
- Fencing: Wood
Lot
- Size: 0.63 Acres
- Features: Level, Some Trees
Details
- Parcel number: 035.015.04001025
- Special conditions: Standard
Construction
Type & style
- Home type: SingleFamily
- Architectural style: Ranch
- Property subtype: Single Family Residence
Materials
- Concrete, Frame, Vinyl Siding
- Foundation: Slab
- Roof: Asphalt,Flat
Condition
- New construction: No
- Year built: 1977
Utilities & green energy
- Sewer: Septic Tank
- Water: Public
Community & neighborhood
Location
- Region: High Ridge
- Subdivision: High Ridge Acres
Other
Other facts
- Listing terms: Cash,Conventional,FHA,VA Loan
- Ownership: Private
Price history
| Date | Event | Price |
|---|---|---|
| 7/9/2025 | Pending sale | $250,000$155/sqft |
Source: | ||
| 7/8/2025 | Sold | -- |
Source: | ||
| 6/11/2025 | Contingent | $250,000$155/sqft |
Source: | ||
| 6/8/2025 | Price change | $250,000-7.4%$155/sqft |
Source: | ||
| 5/30/2025 | Listed for sale | $269,900$168/sqft |
Source: | ||
Public tax history
| Year | Property taxes | Tax assessment |
|---|---|---|
| 2025 | $1,403 +5.6% | $19,700 +7.1% |
| 2024 | $1,329 +0.5% | $18,400 |
| 2023 | $1,322 -1.1% | $18,400 -1.1% |
Find assessor info on the county website
Neighborhood: 63049
Nearby schools
GreatSchools rating
- 7/10High Ridge Elementary SchoolGrades: K-5Distance: 1 mi
- 5/10Wood Ridge Middle SchoolGrades: 6-8Distance: 2.5 mi
- 6/10Northwest High SchoolGrades: 9-12Distance: 7.4 mi
Schools provided by the listing agent
- Elementary: High Ridge Elem.
- Middle: Wood Ridge Middle School
- High: Northwest High
Source: MARIS. This data may not be complete. We recommend contacting the local school district to confirm school assignments for this home.
Get a cash offer in 3 minutes
Find out how much your home could sell for in as little as 3 minutes with a no-obligation cash offer.
Estimated market value$262,400
Get a cash offer in 3 minutes
Find out how much your home could sell for in as little as 3 minutes with a no-obligation cash offer.
Estimated market value
$262,400
