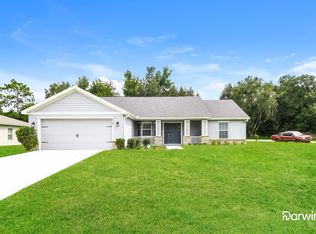Sold for $319,000 on 01/30/23
$319,000
6200 SW 117th Lane Rd, Ocala, FL 34476
4beds
1,710sqft
Single Family Residence
Built in 2017
0.5 Acres Lot
$322,300 Zestimate®
$187/sqft
$1,934 Estimated rent
Home value
$322,300
$306,000 - $338,000
$1,934/mo
Zestimate® history
Loading...
Owner options
Explore your selling options
What's special
Motivated Sellers. This meticulously well maintained, upgraded, and highly sought after Parker model by Highland Homes is nestled on a half acre corner lot with custom privacy fencing and ample room for a pool! Conveniently located in the beautiful neighborhood of Kingsland Country Estates. The pride of ownership will be evident from the moment you pull into the driveway and the spacious covered front porch will surely be a place that you will enjoy unwinding in your favorite rocking chair. Upon entering you will notice the stunning wood look ceramic tile, tall ceilings and the open inviting floorplan. This home features a 15.4 x 15.9 owners suite with plenty or room for a king size bed, dual sinks, walk in shower and a jetted soaking tub that you will be sure to enjoy. The spacious gathering room has built in speakers for your surround sound and the expansive counter height island can accommodate seating for 6. This home has all of the upgrades you are looking for including 2022 appliances, gutters installed in 2022 with a lifetime warranty, storage shed, granite, inside laundry room, large pantry, screened back porch, privacy fence, faux wood blinds, 10 zone irrigation, garage door opener, upgraded entry door and storm door and ring doorbell. Kingsland Country Estates has a low HOA and is located just a short drive to shopping, dining, medical, entertainment and I-75.
Zillow last checked: 8 hours ago
Listing updated: January 31, 2023 at 06:07am
Listing Provided by:
Angela Rushing, PA 352-274-8014,
BRICKS & MORTAR REAL ESTATE 352-519-1888
Bought with:
Katie Radomski, 3435404
COLDWELL REALTY SOLD GUARANTEE
Source: Stellar MLS,MLS#: OM647300 Originating MLS: Ocala - Marion
Originating MLS: Ocala - Marion

Facts & features
Interior
Bedrooms & bathrooms
- Bedrooms: 4
- Bathrooms: 2
- Full bathrooms: 2
Primary bedroom
- Level: First
- Dimensions: 15.4x15.9
Bedroom 1
- Level: First
- Dimensions: 10.6x10.6
Bedroom 2
- Level: First
- Dimensions: 10.6x10.6
Bedroom 3
- Level: First
- Dimensions: 10.6x10.6
Balcony porch lanai
- Level: First
- Dimensions: 11x10.8
Dining room
- Level: First
- Dimensions: 10.4x11.4
Kitchen
- Level: First
- Dimensions: 8.1x14.8
Living room
- Level: First
- Dimensions: 14.8x20.7
Heating
- Central
Cooling
- Central Air
Appliances
- Included: Dishwasher, Disposal, Microwave, Range, Refrigerator
- Laundry: Inside, Laundry Room
Features
- Ceiling Fan(s), Primary Bedroom Main Floor, Open Floorplan, Solid Wood Cabinets, Split Bedroom, Stone Counters, Vaulted Ceiling(s), Walk-In Closet(s)
- Flooring: Ceramic Tile
- Doors: French Doors
- Windows: Blinds, Window Treatments
- Has fireplace: No
Interior area
- Total interior livable area: 1,710 sqft
Property
Parking
- Total spaces: 2
- Parking features: Driveway, Garage Door Opener
- Attached garage spaces: 2
- Has uncovered spaces: Yes
Features
- Levels: One
- Stories: 1
- Patio & porch: Covered, Front Porch, Rear Porch, Screened
- Exterior features: Irrigation System, Lighting, Private Mailbox, Rain Gutters
- Fencing: Fenced,Vinyl
Lot
- Size: 0.50 Acres
- Dimensions: 108 x 203
- Features: Cleared, Corner Lot, In County, Level, Oversized Lot
Details
- Additional structures: Shed(s)
- Parcel number: 3505009004
- Zoning: R3
- Special conditions: None
Construction
Type & style
- Home type: SingleFamily
- Property subtype: Single Family Residence
Materials
- Block, Concrete, Stucco
- Foundation: Slab
- Roof: Shingle
Condition
- New construction: No
- Year built: 2017
Details
- Builder model: Parker
- Builder name: Highland Homes
Utilities & green energy
- Sewer: Septic Tank
- Water: Public
- Utilities for property: BB/HS Internet Available, Electricity Connected, Fiber Optics, Water Connected
Community & neighborhood
Location
- Region: Ocala
- Subdivision: KINGSLAND COUNTRY ESTATES
HOA & financial
HOA
- Has HOA: Yes
- HOA fee: $5 monthly
- Association name: Kinglsland Country Estates POA
- Association phone: 352-854-8666
Other fees
- Pet fee: $0 monthly
Other financial information
- Total actual rent: 0
Other
Other facts
- Listing terms: Cash,Conventional,FHA,VA Loan
- Ownership: Fee Simple
- Road surface type: Paved
Price history
| Date | Event | Price |
|---|---|---|
| 1/30/2023 | Sold | $319,000$187/sqft |
Source: | ||
| 12/21/2022 | Pending sale | $319,000$187/sqft |
Source: | ||
| 12/14/2022 | Price change | $319,000-1.8%$187/sqft |
Source: | ||
| 11/15/2022 | Price change | $325,000-7.1%$190/sqft |
Source: | ||
| 10/12/2022 | Listed for sale | $350,000+55.6%$205/sqft |
Source: | ||
Public tax history
| Year | Property taxes | Tax assessment |
|---|---|---|
| 2024 | $4,837 +80% | $280,800 +54.3% |
| 2023 | $2,688 +2.9% | $181,942 +3% |
| 2022 | $2,612 +1.7% | $176,643 +3% |
Find assessor info on the county website
Neighborhood: 34476
Nearby schools
GreatSchools rating
- 4/10Marion Oaks Elementary SchoolGrades: PK-5Distance: 2.2 mi
- 3/10Horizon Academy At Marion OaksGrades: 5-8Distance: 3.8 mi
- 4/10West Port High SchoolGrades: 9-12Distance: 7.2 mi
Schools provided by the listing agent
- Elementary: Marion Oaks Elementary School
- Middle: Liberty Middle School
- High: West Port High School
Source: Stellar MLS. This data may not be complete. We recommend contacting the local school district to confirm school assignments for this home.
Get a cash offer in 3 minutes
Find out how much your home could sell for in as little as 3 minutes with a no-obligation cash offer.
Estimated market value
$322,300
Get a cash offer in 3 minutes
Find out how much your home could sell for in as little as 3 minutes with a no-obligation cash offer.
Estimated market value
$322,300
