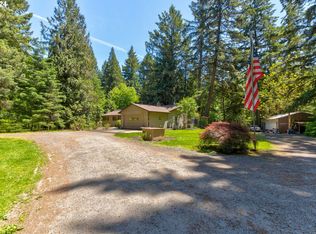Sold
$1,060,000
6200 SW River Rd, Hillsboro, OR 97123
3beds
2,876sqft
Residential, Single Family Residence
Built in 1967
6.78 Acres Lot
$1,059,400 Zestimate®
$369/sqft
$3,610 Estimated rent
Home value
$1,059,400
$953,000 - $1.18M
$3,610/mo
Zestimate® history
Loading...
Owner options
Explore your selling options
What's special
Rare opportunity to own a true "time capsule" mid-century modern home with original light fixtures, stunning wood paneling, and classic mid-century architecture. Walls of windows take in the majestic, wooded setting with walking trails and a gardener's dream with loads of unique plantings. The property consists of 2 lots over 1000ft off River Rd and is located inside the urban reserve which indicates future development. Over $150K in marketable timber per a 2022 timber cruise.
Zillow last checked: 8 hours ago
Listing updated: May 22, 2023 at 04:56am
Listed by:
Clint Currin 503-936-5990,
RE/MAX Equity Group
Bought with:
Ross Seligman, 200501067
Living Room Realty
Source: RMLS (OR),MLS#: 22634766
Facts & features
Interior
Bedrooms & bathrooms
- Bedrooms: 3
- Bathrooms: 3
- Full bathrooms: 2
- Partial bathrooms: 1
- Main level bathrooms: 1
Primary bedroom
- Level: Upper
- Area: 294
- Dimensions: 21 x 14
Bedroom 2
- Features: Walkin Closet
- Level: Upper
- Area: 168
- Dimensions: 14 x 12
Bedroom 3
- Level: Lower
- Area: 144
- Dimensions: 12 x 12
Dining room
- Features: Fireplace
- Level: Main
- Area: 180
- Dimensions: 15 x 12
Family room
- Features: Wood Stove
- Level: Lower
- Area: 360
- Dimensions: 20 x 18
Kitchen
- Level: Main
- Area: 136
- Width: 8
Living room
- Features: Fireplace, Vaulted Ceiling
- Level: Main
- Area: 336
- Dimensions: 21 x 16
Heating
- Forced Air, Fireplace(s)
Cooling
- None
Appliances
- Included: Built In Oven, Convection Oven, Dishwasher, Free-Standing Refrigerator, Gas Appliances, Stainless Steel Appliance(s), Water Softener, Electric Water Heater
- Laundry: Laundry Room
Features
- High Ceilings, Walk-In Closet(s), Vaulted Ceiling(s), Pantry
- Flooring: Laminate, Wall to Wall Carpet
- Windows: Double Pane Windows
- Basement: Crawl Space,Daylight
- Number of fireplaces: 3
- Fireplace features: Stove, Wood Burning, Wood Burning Stove
Interior area
- Total structure area: 2,876
- Total interior livable area: 2,876 sqft
Property
Parking
- Total spaces: 2
- Parking features: Carport, Driveway, Attached
- Attached garage spaces: 2
- Has carport: Yes
- Has uncovered spaces: Yes
Features
- Stories: 3
- Patio & porch: Covered Patio
- Exterior features: Yard
- Has view: Yes
- View description: Trees/Woods
Lot
- Size: 6.78 Acres
- Features: Merchantable Timber, Wooded, Acres 5 to 7
Details
- Additional structures: ToolShed
- Additional parcels included: R0384300
- Parcel number: R384293
- Zoning: EFU
Construction
Type & style
- Home type: SingleFamily
- Architectural style: Mid Century Modern
- Property subtype: Residential, Single Family Residence
Materials
- Cedar, Wood Siding
- Foundation: Concrete Perimeter, Slab
- Roof: Membrane
Condition
- Approximately
- New construction: No
- Year built: 1967
Utilities & green energy
- Sewer: Standard Septic
- Water: Well
- Utilities for property: Other Internet Service
Community & neighborhood
Security
- Security features: None
Location
- Region: Hillsboro
- Subdivision: South Hillsboro
Other
Other facts
- Listing terms: Cash,Conventional
- Road surface type: Gravel, Paved
Price history
| Date | Event | Price |
|---|---|---|
| 5/22/2023 | Sold | $1,060,000-9.4%$369/sqft |
Source: | ||
| 5/9/2023 | Pending sale | $1,170,000$407/sqft |
Source: | ||
| 5/8/2023 | Listed for sale | $1,170,000$407/sqft |
Source: | ||
| 4/20/2023 | Pending sale | $1,170,000$407/sqft |
Source: | ||
| 2/27/2023 | Listed for sale | $1,170,000$407/sqft |
Source: | ||
Public tax history
| Year | Property taxes | Tax assessment |
|---|---|---|
| 2025 | $5,099 +1.3% | $399,420 +3% |
| 2024 | $5,035 +2.9% | $387,790 +3% |
| 2023 | $4,893 +2.6% | $376,500 +3% |
Find assessor info on the county website
Neighborhood: 97123
Nearby schools
GreatSchools rating
- 4/10Rosedale Elementary SchoolGrades: K-6Distance: 1.2 mi
- 5/10South Meadows Middle SchoolGrades: 7-8Distance: 1.3 mi
- 4/10Hillsboro High SchoolGrades: 9-12Distance: 2.2 mi
Schools provided by the listing agent
- Elementary: Rosedale
- Middle: South Meadows
- High: Hillsboro
Source: RMLS (OR). This data may not be complete. We recommend contacting the local school district to confirm school assignments for this home.
Get a cash offer in 3 minutes
Find out how much your home could sell for in as little as 3 minutes with a no-obligation cash offer.
Estimated market value
$1,059,400
Get a cash offer in 3 minutes
Find out how much your home could sell for in as little as 3 minutes with a no-obligation cash offer.
Estimated market value
$1,059,400
