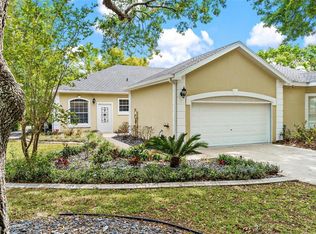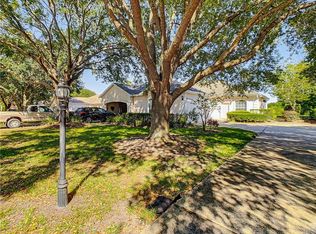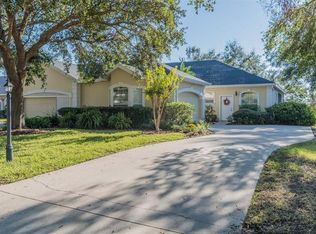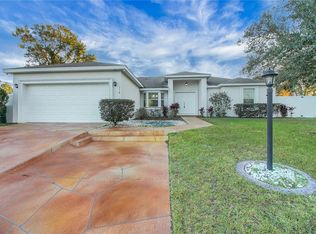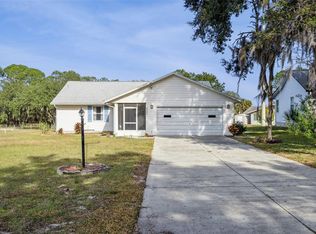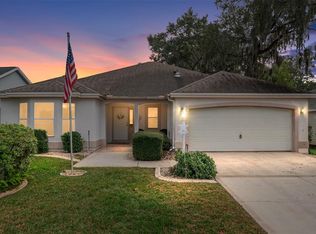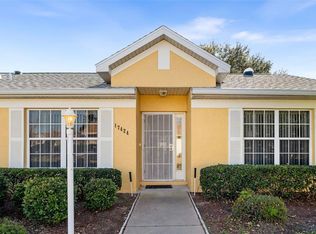Nestled in the sought-after Harbor Hills Country Club, this 2-bedroom, 2-bathroom home offers 1,537 sq ft of well-designed living space. With two spacious bedrooms, each featuring its own private bathroom, this home provides both comfort and privacy. Plus, separate air conditioning units for each side of the house give you total control over your ideal indoor temperature. The open floor plan is perfect for both relaxation and entertaining, with plenty of space to suit your needs. The kitchen is well-suited for preparing meals solo or hosting guests, giving you flexibility for any occasion. The covered outdoor area is large enough for furniture and a grill, providing a great space to enjoy the outdoors. The backyard offers a manageable size for gardening, giving you the opportunity to grow herbs and vegetables without the need for a professional gardener. This home won’t last long, so schedule your showing today before it’s gone!
For sale
Price cut: $10K (12/1)
$265,000
6200 Topsail Rd, Lady Lake, FL 32159
2beds
1,537sqft
Est.:
Villa
Built in 1995
6,804 Square Feet Lot
$-- Zestimate®
$172/sqft
$178/mo HOA
What's special
Spacious bedroomsPrivate bathroomOpen floor planCovered outdoor areaSeparate air conditioning unitsWell-designed living space
- 335 days |
- 496 |
- 14 |
Likely to sell faster than
Zillow last checked: 8 hours ago
Listing updated: January 20, 2026 at 10:47am
Listing Provided by:
Sean Rich 352-978-7630,
HARBOR HILLS SALES, INC 352-753-7000,
Adam Rich 352-223-5652,
HARBOR HILLS SALES, INC
Source: Stellar MLS,MLS#: G5094340 Originating MLS: Lake and Sumter
Originating MLS: Lake and Sumter

Tour with a local agent
Facts & features
Interior
Bedrooms & bathrooms
- Bedrooms: 2
- Bathrooms: 2
- Full bathrooms: 2
Primary bedroom
- Features: Walk-In Closet(s)
- Level: First
- Area: 306 Square Feet
- Dimensions: 18x17
Bathroom 2
- Level: First
- Area: 324 Square Feet
- Dimensions: 18x18
Dining room
- Level: First
- Area: 110 Square Feet
- Dimensions: 11x10
Great room
- Level: First
- Area: 361 Square Feet
- Dimensions: 19x19
Kitchen
- Level: First
- Area: 224 Square Feet
- Dimensions: 14x16
Heating
- Electric
Cooling
- Central Air
Appliances
- Included: Cooktop
- Laundry: Laundry Room
Features
- Open Floorplan
- Flooring: Tile
- Has fireplace: No
Interior area
- Total structure area: 2,323
- Total interior livable area: 1,537 sqft
Video & virtual tour
Property
Parking
- Total spaces: 2
- Parking features: Garage - Attached
- Attached garage spaces: 2
Features
- Levels: One
- Stories: 1
- Exterior features: Irrigation System
Lot
- Size: 6,804 Square Feet
Details
- Parcel number: 131824051500B02700
- Zoning: PUD
- Special conditions: None
Construction
Type & style
- Home type: SingleFamily
- Property subtype: Villa
Materials
- Block
- Foundation: Block
- Roof: Shingle
Condition
- New construction: No
- Year built: 1995
Utilities & green energy
- Sewer: Public Sewer
- Water: Public
- Utilities for property: Cable Connected
Community & HOA
Community
- Features: Deed Restrictions
- Subdivision: HARBOR HILLS UNIT 02A
HOA
- Has HOA: Yes
- HOA fee: $178 monthly
- HOA name: Lara Parker
- Pet fee: $0 monthly
Location
- Region: Lady Lake
Financial & listing details
- Price per square foot: $172/sqft
- Tax assessed value: $237,259
- Annual tax amount: $4,071
- Date on market: 3/17/2025
- Cumulative days on market: 334 days
- Ownership: Fee Simple
- Total actual rent: 0
- Road surface type: Paved
Estimated market value
Not available
Estimated sales range
Not available
$1,862/mo
Price history
Price history
| Date | Event | Price |
|---|---|---|
| 12/1/2025 | Price change | $265,000-3.6%$172/sqft |
Source: | ||
| 9/16/2025 | Price change | $274,9990%$179/sqft |
Source: | ||
| 6/4/2025 | Price change | $275,000-2.7%$179/sqft |
Source: | ||
| 4/29/2025 | Price change | $282,500-0.9%$184/sqft |
Source: | ||
| 3/17/2025 | Listed for sale | $285,000+58.3%$185/sqft |
Source: | ||
Public tax history
Public tax history
| Year | Property taxes | Tax assessment |
|---|---|---|
| 2025 | $4,084 +0.3% | $237,259 +0.3% |
| 2024 | $4,071 +108.8% | $236,611 +76.9% |
| 2023 | $1,950 +14.9% | $133,730 +3% |
Find assessor info on the county website
BuyAbility℠ payment
Est. payment
$1,859/mo
Principal & interest
$1239
Property taxes
$349
Other costs
$271
Climate risks
Neighborhood: 32159
Nearby schools
GreatSchools rating
- 7/10The Villages Elementary Of Lady Lake SchoolGrades: PK-5Distance: 5 mi
- 3/10Carver Middle SchoolGrades: 6-8Distance: 7.6 mi
- 2/10Leesburg High SchoolGrades: 9-12Distance: 8.9 mi
- Loading
- Loading
