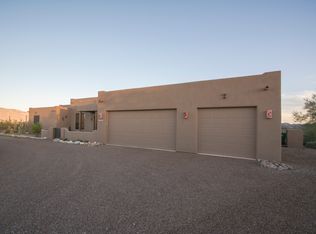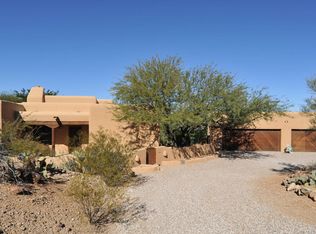Sold for $825,500
$825,500
6200 W Sunset Rd, Tucson, AZ 85743
5beds
2,641sqft
Single Family Residence
Built in 1995
3.3 Acres Lot
$816,200 Zestimate®
$313/sqft
$2,712 Estimated rent
Home value
$816,200
$751,000 - $890,000
$2,712/mo
Zestimate® history
Loading...
Owner options
Explore your selling options
What's special
Stunning, private southwestern-style custom home, nestled on 3.3 acres of lush Sonoran desert landscape. Spectacular mountain & city views from this special setting. Nearly 100 Saguaros on the property & only 1,000 feet from the Saguaro Natl & Tucson Mountain Parks with over 200 miles of hiking & horseback riding trails. Located within 10-15 minutes of all amenities imaginable. This efficiently designed home boasts 5 BR & 3 BA, a spacious multipurpose bonus room, a large 3 car garage & a beautifully remodeled kitchen with granite counters & new appliances. The luxurious master suite showcases a fireplace, vega beam ceiling, a deep soaking tub, custom slate shower, double vanity & a walk-through closet. Owned solar for lower utility costs! Brand new exterior wood beams and ext paint! STUNNING SOUTHWEST STYLE HOME
Discover the perfect blend of rural tranquility and city convenience in this stunning southwestern-style home, nestled on 3.3 acres of lush Arizona-Sonora Desert landscape. Just a quick 5-minute drive from the freeway and 10 minutes from vibrant city amenities - restaurants, shopping, and more - this property offers the best of both worlds.
NATURE AT YOUR DOORSTEP
Located a mere 1,000 feet from Sahuaro National Park and Tucson Mountain Park, you'll enjoy access to 200 miles of hiking and horseback riding trails. The property is dotted with nearly 100 Saguaros, providing a serene and private oasis with breathtaking views of both city lights and majestic mountains, perfect for watching spectacular sunrises and sunsets.
THOUGHTFULLY DESIGNED CUSTOM HOME
This custom home maximizes space with an efficient floorplan featuring extra high ceilings adorned with vega beams and wood planks. The recently remodeled kitchen boasts new appliances, beautiful granite countertops, and a unique custom mesquite island. Skylights and Solatubes throughout the home bring in natural light, creating a warm and inviting atmosphere. Some skylights have just been replaced. Brand new exterior wood beams with natural stain. Brand new exterior paint and more!
VERSATILE SPACES
The extra-large 3-car garage includes built-in cabinets for ample storage. A multi-purpose room serves as a media room and can easily convert into a guest space with its hidden Murphy bed. The five bedrooms offer flexibility for family needs, with options for a den or office. One bedroom features a private entrance to a landscaped patio, enhancing privacy.
LUXURIOUS MASTER SUITE
The luxurious master suite showcases a fireplace, vega beam ceiling, and stunning views. The bathroom is a retreat, featuring a deep soaking tub, custom slate shower, double vanity, and a walk-through closet designed for maximum storage.
ENERGY EFFICIENT LIVING
Stay comfortable year-round with an efficient propane heating and A/C system, maintained under a service agreement through 2028. Ceiling fans in every room ensure optimal airflow, while rooftop solar panels keep energy costs low, with average electric bills around $20/month.
LOW MAINTENANCE LANDSCAPING
Enjoy a beautifully landscaped yard that harmonizes with the surrounding desert. Drip irrigation keeps it vibrant, allowing for seasonal flowers in patio pots without the hassle of high maintenance.
PERFECT FOR ANY LIFESTYLE
Whether you're a young family or looking to downsize, this one-owner home caters to every stage of life. Experience the tranquility, beauty, and convenience this exceptional property has to offer!
Don't miss your chance to make this stunning home your own!
Zillow last checked: 8 hours ago
Listing updated: June 25, 2025 at 05:55pm
Listed by:
Martin Ryan 520-429-0746,
First United Realty, Inc
Bought with:
Phil Le Peau
OMNI Homes International
Source: MLS of Southern Arizona,MLS#: 22501587
Facts & features
Interior
Bedrooms & bathrooms
- Bedrooms: 5
- Bathrooms: 3
- Full bathrooms: 3
Primary bathroom
- Features: Double Vanity, Exhaust Fan, Separate Shower(s), Soaking Tub
Dining room
- Features: Dining Area
Kitchen
- Description: Pantry: Closet,Countertops: Granite
Living room
- Features: Off Kitchen
Heating
- Forced Air, Wall Furnace, Zoned, Propane
Cooling
- Ceiling Fans, Wall Unit(s), Zoned
Appliances
- Included: Dishwasher, Disposal, Electric Oven, Exhaust Fan, Freezer, Gas Cooktop, Microwave, Refrigerator, Water Heater: Electric, Propane, Recirculating Pump, Appliance Color: Stainless
- Laundry: Laundry Closet, Sink
Features
- Beamed Ceilings, Ceiling Fan(s), High Ceilings, Solar Tube(s), Walk-In Closet(s), High Speed Internet, Pre-Wired Sat Dish, Pre-Wired Tele Lines, Smart Thermostat, Sound System, Living Room, Interior Steps, Bonus Room, Media, With Murphy Bed
- Flooring: Ceramic Tile
- Windows: Skylights, Window Covering: Stay
- Has basement: No
- Number of fireplaces: 2
- Fireplace features: Gas, Wood Burning, Living Room, Primary Bedroom
Interior area
- Total structure area: 2,641
- Total interior livable area: 2,641 sqft
Property
Parking
- Total spaces: 3
- Parking features: No RV Parking, RV Access/Parking, Attached, Garage Door Opener, Asphalt
- Attached garage spaces: 3
- Has uncovered spaces: Yes
- Details: RV Parking: None, RV Parking: Space Available
Accessibility
- Accessibility features: Door Levers
Features
- Levels: One
- Stories: 1
- Patio & porch: Covered, Slab
- Has private pool: Yes
- Pool features: Heated, Conventional
- Has spa: Yes
- Spa features: Conventional, New Pentair Heater
- Fencing: None
- Has view: Yes
- View description: City, Mountain(s), Panoramic, Sunrise, Sunset
Lot
- Size: 3.30 Acres
- Dimensions: 331 x 426 x 336 x 428
- Features: Elevated Lot, Landscape - Front: Decorative Gravel, Low Care, Natural Desert, Shrubs, Sprinkler/Drip, Trees, Landscape - Rear: Decorative Gravel, Low Care, Natural Desert, Shrubs, Sprinkler/Drip, Trees
Details
- Parcel number: 21417014A
- Zoning: SR
- Special conditions: Standard
- Horses can be raised: Yes
Construction
Type & style
- Home type: SingleFamily
- Architectural style: Southwestern
- Property subtype: Single Family Residence
Materials
- Frame - Stucco
- Roof: Built-Up - Reflect
Condition
- Existing
- New construction: No
- Year built: 1995
Utilities & green energy
- Electric: Tep
- Gas: Propane
- Sewer: Septic Tank
- Water: Public, Whole House Filter
Green energy
- Energy generation: Solar
Community & neighborhood
Security
- Security features: Alarm Prewired
Community
- Community features: Horses Allowed, Paved Street
Location
- Region: Tucson
- Subdivision: N/A
HOA & financial
HOA
- Has HOA: No
Other
Other facts
- Listing terms: Cash,Conventional,VA
- Ownership: Fee (Simple)
- Ownership type: Sole Proprietor
- Road surface type: Paved
Price history
| Date | Event | Price |
|---|---|---|
| 6/24/2025 | Sold | $825,500-2.8%$313/sqft |
Source: | ||
| 6/23/2025 | Pending sale | $849,000$321/sqft |
Source: | ||
| 5/9/2025 | Contingent | $849,000$321/sqft |
Source: | ||
| 3/31/2025 | Price change | $849,000-2.1%$321/sqft |
Source: | ||
| 3/8/2025 | Price change | $867,500-2%$328/sqft |
Source: | ||
Public tax history
| Year | Property taxes | Tax assessment |
|---|---|---|
| 2025 | $6,076 +4.6% | $57,380 -3.4% |
| 2024 | $5,811 +7.5% | $59,373 +22.1% |
| 2023 | $5,408 -7.4% | $48,625 +23.2% |
Find assessor info on the county website
Neighborhood: Tucson Mountains
Nearby schools
GreatSchools rating
- 8/10Coyote Trail Elementary SchoolGrades: PK-6Distance: 3.2 mi
- 3/10Marana Middle SchoolGrades: 7-8Distance: 11.8 mi
- 6/10Marana High SchoolGrades: 9-12Distance: 8.2 mi
Schools provided by the listing agent
- Elementary: Coyote Trail
- Middle: Marana
- High: Marana
- District: Marana
Source: MLS of Southern Arizona. This data may not be complete. We recommend contacting the local school district to confirm school assignments for this home.
Get a cash offer in 3 minutes
Find out how much your home could sell for in as little as 3 minutes with a no-obligation cash offer.
Estimated market value$816,200
Get a cash offer in 3 minutes
Find out how much your home could sell for in as little as 3 minutes with a no-obligation cash offer.
Estimated market value
$816,200

