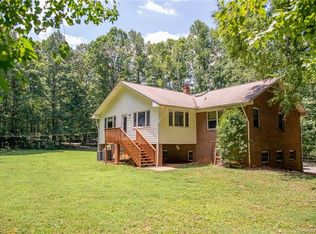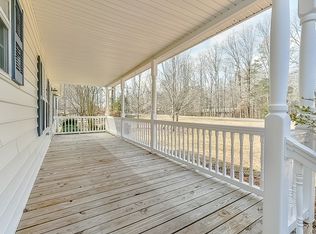Welcome to your new home on 2.13 acres in desirable Waxhaw! Full brick beauty featuring upper level living room w/ vaulted ceiling & heavy wood beam, skylights & exposed brick accents, open to kitchen & dining area. Owner's bedroom w/ private bath w/ step-in shower, 2 addt'l bedrooms & full bath. Enjoy relaxing or entertaining on your enclosed deck w/ wall-to-wall locking windows & screens overlooking your 2.13 acres of wooded serenity. The lower level features separate entrance from carport for in-laws, handi-cap or optional income producing 2nd living quarters w/ living room & cozy wood burning stove, dining area, full kitchen, bedroom & bath! Spacious laundry room w/ sink has room for storage/flex space. Custom walk-in closets a plus! 2-car attached garage w/ workshop space leads to 2nd carport, outdoor storage building, wood storage, privacy fence and more! Gorgeous Union County location in JAARS area near historical downtown Waxhaw & easy access to main roads & parks. Come See!
This property is off market, which means it's not currently listed for sale or rent on Zillow. This may be different from what's available on other websites or public sources.

