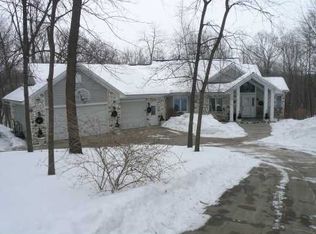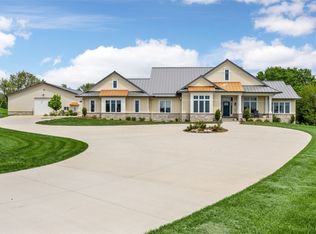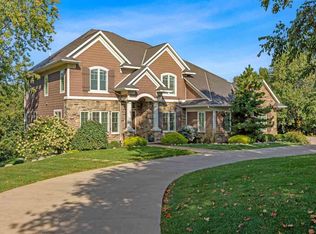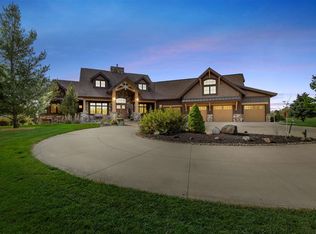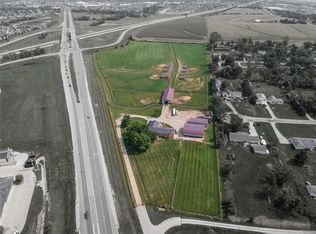One-of-a-kind sprawling acreage in Linn Mar School District! Have your own special place in this nearly 8,000 finished SqFt. 2 story home on 26.69 acres. This majestic home offers foyer with cathedral ceilings, granite flooring and grand chandelier. Walk thru the artistic pillars and into the timeless great room. Discover granite floors, gas fireplace with custom built-ins, state of the art surround sound and access to patio and backyard. Elegant tiling draws seamlessly into the gourmet kitchen which boasts oversized granite island, granite countertops, double sink, walk in pantry, dining area and state of the art appliances that stay! Grab a book and catch up on your reading in the warm sunroom that offers luminous windows and great views of the backyard. Elegant formal dining is also featured on main level with granite flooring. Escape to the master suite wing and relax in the massive master bedroom that has gas fireplace, sitting area, granite flooring, access to own deck and master bath with walk in closet, his-and-her sinks, separate tile standing shower, make up area and whirlpool tub. Finish the main level off with full bath, half bath, den/study and main level laundry. Take the spiral granite staircase to the 2nd level and be greeted by the catwalk that overlooks the foyer and great room. One either side of the catwalk there are identical bedrooms. Each bedroom has its own access to a deck, private full baths, walk in closets and open the double French doors to the balcony that overlooks the great room. Walkout lower level is just as fabulous as the other two levels. Vast rec room with gas fireplace with brick surround, dining area, 2 spacious bedrooms with walk in closets, full bath with glass standing shower and workout gym with every weight and machine you could think off! Entertainment patio, multiple decks and multi-level patios all provide you will ample views of the wooded backyard. 2 4-car detached garages and 1 3-car attached garage supply you with drains and are equipped with heating and Air condintioning. Huge awnings tower over the driveways and provide plenty of shade, can lighting and ceiling fans. Great for outside parking or entertainment space. Soak up some rays next to the in ground pool with outside gas fireplace and pool house that is just as grand as the main house: full bar, cherry cabinets, surround sound, granite floors and full bath. Additional features include: Wrap around driveway, imaginative lighted fountain, security/sound/irrigation system.
For sale
$2,500,000
6201 Lakeside Rd, Marion, IA 52302
5beds
7,934sqft
Est.:
Single Family Residence
Built in 1997
26.69 Acres Lot
$2,341,200 Zestimate®
$315/sqft
$-- HOA
What's special
Gas fireplaceOutside gas fireplacePool houseIn ground poolFormal diningBrick surroundRec room
- 199 days |
- 3,251 |
- 64 |
Zillow last checked: 8 hours ago
Listing updated: November 02, 2025 at 07:19am
Listed by:
Cathy Hill, Crs 319-350-8521,
SKOGMAN REALTY
Source: CRAAR, CDRMLS,MLS#: 2506566 Originating MLS: Cedar Rapids Area Association Of Realtors
Originating MLS: Cedar Rapids Area Association Of Realtors
Tour with a local agent
Facts & features
Interior
Bedrooms & bathrooms
- Bedrooms: 5
- Bathrooms: 5
- Full bathrooms: 4
- 1/2 bathrooms: 1
Rooms
- Room types: Den, Great Room, Laundry, Living Room, Recreation
Other
- Level: First
Heating
- Zoned, Forced Air, Gas
Cooling
- Zoned, Central Air
Appliances
- Included: Dryer, Dishwasher, Disposal, Gas Water Heater, Microwave, Range, Refrigerator, Washer
- Laundry: Main Level
Features
- Breakfast Bar, Dining Area, Separate/Formal Dining Room, Eat-in Kitchen, Bath in Primary Bedroom, Main Level Primary, Central Vacuum, Jetted Tub
- Basement: Full,Concrete,Walk-Out Access
- Has fireplace: Yes
- Fireplace features: Insert, Gas, Living Room, Primary Bedroom, Recreation Room
Interior area
- Total interior livable area: 7,934 sqft
- Finished area above ground: 5,815
- Finished area below ground: 2,119
Video & virtual tour
Property
Parking
- Parking features: Attached, Carport, Detached, Underground, Four or more Spaces, Garage Door Opener
- Has attached garage: Yes
- Has carport: Yes
Features
- Levels: Two
- Stories: 2
- Patio & porch: Deck, Patio
- Exterior features: Sprinkler/Irrigation
- Pool features: In Ground
- Has spa: Yes
Lot
- Size: 26.69 Acres
- Dimensions: 26.69 Acr
- Features: Acreage, City Lot, Wooded
Details
- Additional structures: Outbuilding
- Parcel number: 151720100200000
Construction
Type & style
- Home type: SingleFamily
- Architectural style: Two Story
- Property subtype: Single Family Residence
Materials
- Brick, Frame
- Foundation: Poured
Condition
- New construction: No
- Year built: 1997
Utilities & green energy
- Sewer: Public Sewer, Septic Tank
- Water: Well
- Utilities for property: Cable Connected
Community & HOA
Community
- Security: Security System
Location
- Region: Marion
Financial & listing details
- Price per square foot: $315/sqft
- Tax assessed value: $2,912,100
- Annual tax amount: $38,973
- Date on market: 7/28/2025
- Listing terms: Cash,Conventional
Estimated market value
$2,341,200
$2.22M - $2.46M
$4,599/mo
Price history
Price history
| Date | Event | Price |
|---|---|---|
| 11/2/2025 | Price change | $2,500,000-9.1%$315/sqft |
Source: | ||
| 7/28/2025 | Listed for sale | $2,750,000+10%$347/sqft |
Source: | ||
| 10/8/2023 | Listing removed | -- |
Source: | ||
| 10/2/2023 | Listed for sale | $2,500,000$315/sqft |
Source: | ||
| 8/20/2023 | Pending sale | $2,500,000$315/sqft |
Source: | ||
Public tax history
Public tax history
| Year | Property taxes | Tax assessment |
|---|---|---|
| 2024 | $38,834 +31.4% | $2,898,400 |
| 2023 | $29,544 +3.4% | $2,898,400 +52.3% |
| 2022 | $28,584 -3.3% | $1,903,500 +0.7% |
Find assessor info on the county website
BuyAbility℠ payment
Est. payment
$13,777/mo
Principal & interest
$9694
Property taxes
$3208
Home insurance
$875
Climate risks
Neighborhood: 52302
Nearby schools
GreatSchools rating
- 3/10Wilkins Elementary SchoolGrades: PK-4Distance: 2.8 mi
- 8/10Excelsior Middle SchoolGrades: 7-8Distance: 4 mi
- 8/10Linn-Mar High SchoolGrades: 9-12Distance: 3.7 mi
Schools provided by the listing agent
- Elementary: Wilkins
- Middle: Excelsior
- High: Linn Mar
Source: CRAAR, CDRMLS. This data may not be complete. We recommend contacting the local school district to confirm school assignments for this home.
- Loading
- Loading
