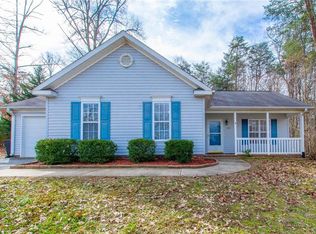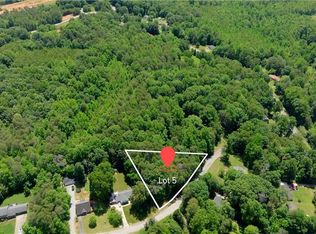Sold for $475,000
$475,000
6201 Maurice Cir, Rural Hall, NC 27045
4beds
4,118sqft
Stick/Site Built, Residential, Single Family Residence
Built in 1984
1.2 Acres Lot
$472,200 Zestimate®
$--/sqft
$2,447 Estimated rent
Home value
$472,200
$434,000 - $515,000
$2,447/mo
Zestimate® history
Loading...
Owner options
Explore your selling options
What's special
Stunning updated 1.5-story cabin nestled on 1.2 acres in peaceful Rural Hall. The great room has a towering stone fireplace, vaulted ceilings, & skylights. The split floorplan offers privacy & convenience, w/ the spacious primary suite on one side & 3 additional bedrooms on the other. The large primary bedroom boasts 2 W-I-Cs, & the ensuite has a garden tub & separate shower. The updated kitchen features SS appliances, granite countertops, & a built-in wet bar. Upstairs, you'll find a cozy loft space. The finished basement offers even more living space, w/ a 2nd fireplace, dry bar, & flexible office/gym area. Additionally, the basement features a half bath, laundry room, & plenty of extra storage. Basement-level garage has ample room for parking & storage. The large back deck is perfect for outdoor dining or relaxing. Property also includes a spacious 2-car detached garage & a 2-stall horse barn. The land is partially fenced. Other recent updates include: roof, windows, & Carpet.
Zillow last checked: 8 hours ago
Listing updated: July 16, 2025 at 12:41pm
Listed by:
Robert Wiley 336-682-1281,
Keller Williams Realty Elite
Bought with:
Zach Dawson, 285039
Mitchell Forbes Global Properties
Source: Triad MLS,MLS#: 1171303 Originating MLS: Winston-Salem
Originating MLS: Winston-Salem
Facts & features
Interior
Bedrooms & bathrooms
- Bedrooms: 4
- Bathrooms: 3
- Full bathrooms: 2
- 1/2 bathrooms: 1
- Main level bathrooms: 2
Primary bedroom
- Level: Main
- Dimensions: 15.5 x 23.5
Bedroom 2
- Level: Main
- Dimensions: 9.25 x 11.75
Bedroom 3
- Level: Main
- Dimensions: 11.75 x 11.5
Bedroom 4
- Level: Main
- Dimensions: 13.75 x 11.75
Dining room
- Level: Basement
- Dimensions: 26 x 32
Great room
- Level: Main
- Dimensions: 23 x 27
Kitchen
- Level: Main
- Dimensions: 17 x 12
Loft
- Level: Upper
- Dimensions: 12 x 16
Office
- Level: Main
- Dimensions: 14.5 x 23
Heating
- Heat Pump, Electric
Cooling
- Central Air
Appliances
- Included: Microwave, Dishwasher, Free-Standing Range, Electric Water Heater
- Laundry: Dryer Connection, In Basement, Washer Hookup
Features
- Great Room, Built-in Features, Ceiling Fan(s), Dead Bolt(s), Soaking Tub, Separate Shower, Solid Surface Counter, Vaulted Ceiling(s), Wet Bar
- Flooring: Carpet, Tile, Vinyl, Wood
- Basement: Finished, Basement
- Number of fireplaces: 2
- Fireplace features: Gas Log, Basement, Great Room
Interior area
- Total structure area: 4,118
- Total interior livable area: 4,118 sqft
- Finished area above ground: 2,544
- Finished area below ground: 1,574
Property
Parking
- Total spaces: 3
- Parking features: Driveway, Garage, Paved, Circular Driveway, Garage Door Opener, Attached, Basement, Detached
- Attached garage spaces: 3
- Has uncovered spaces: Yes
Features
- Levels: One and One Half
- Stories: 1
- Exterior features: Lighting
- Pool features: None
- Fencing: Fenced
Lot
- Size: 1.20 Acres
- Features: Cleared, Wooded, Not in Flood Zone
Details
- Additional structures: Barn(s), Storage
- Parcel number: 6930128984
- Zoning: AG
- Special conditions: Owner Sale
Construction
Type & style
- Home type: SingleFamily
- Architectural style: Cabin
- Property subtype: Stick/Site Built, Residential, Single Family Residence
Materials
- Wood Siding
Condition
- Year built: 1984
Utilities & green energy
- Sewer: Septic Tank
- Water: Well
Community & neighborhood
Location
- Region: Rural Hall
- Subdivision: Sullivan Hills
Other
Other facts
- Listing agreement: Exclusive Right To Sell
- Listing terms: Cash,Conventional
Price history
| Date | Event | Price |
|---|---|---|
| 7/16/2025 | Sold | $475,000-1% |
Source: | ||
| 6/8/2025 | Pending sale | $479,900 |
Source: | ||
| 5/30/2025 | Price change | $479,900-4% |
Source: | ||
| 3/20/2025 | Price change | $499,900-9.1% |
Source: | ||
| 2/27/2025 | Listed for sale | $550,000+88% |
Source: | ||
Public tax history
| Year | Property taxes | Tax assessment |
|---|---|---|
| 2025 | $2,876 +19.1% | $456,100 +51.4% |
| 2024 | $2,415 | $301,200 |
| 2023 | $2,415 | $301,200 |
Find assessor info on the county website
Neighborhood: 27045
Nearby schools
GreatSchools rating
- 3/10Rural Hall ElementaryGrades: PK-5Distance: 2.7 mi
- 1/10Northwest MiddleGrades: 6-8Distance: 4 mi
- 2/10North Forsyth HighGrades: 9-12Distance: 4 mi
Get a cash offer in 3 minutes
Find out how much your home could sell for in as little as 3 minutes with a no-obligation cash offer.
Estimated market value$472,200
Get a cash offer in 3 minutes
Find out how much your home could sell for in as little as 3 minutes with a no-obligation cash offer.
Estimated market value
$472,200

