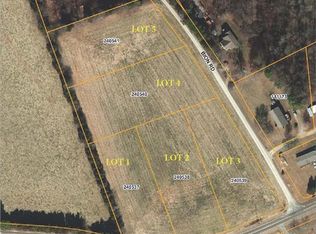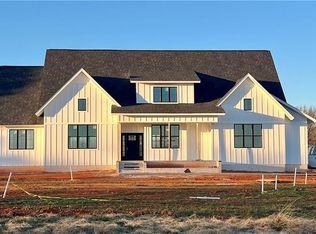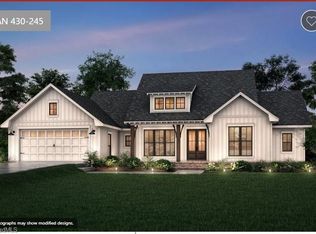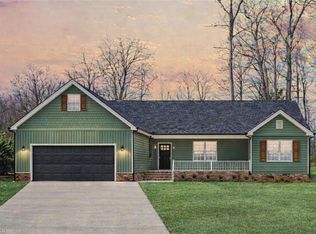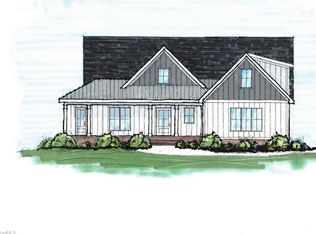A rare chance to own a high-end, one-level barndominium featuring 3 bedrooms, 2.5 baths, approx. 2,000 sq ft, a 2-car garage, and an expansive wrap-around porch designed for elevated Southern living. This home blends modern craftsmanship with timeless barndo charm—offering soaring ceilings, an open-concept great room, and a private primary suite designed for comfort and style. Premium finishes, energy-efficient systems, and thoughtful design elements will be showcased throughout. Looking for something custom? Buyers are welcome to bring their own house plans if they’d prefer to build a personalized layout on this site. The builder is open to collaborating to create your dream home needs. The listing houseplan has been chosen by the builder, construction to start once under contract. More luxury features and construction updates coming soon. Contact me for details or to arrange a site walk-through.
New construction
$539,000
6201 Phillippi Rd, Julian, NC 27233
3beds
2,000sqft
Est.:
Stick/Site Built, Residential, Single Family Residence
Built in 2026
1.26 Acres Lot
$537,700 Zestimate®
$--/sqft
$-- HOA
What's special
Premium finishesSoaring ceilingsHigh-end one-level barndominiumTimeless barndo charmModern craftsmanshipOpen-concept great roomThoughtful design elements
- 223 days |
- 709 |
- 29 |
Zillow last checked:
Listing updated:
Listed by:
Stormy Winn 336-404-9280,
Price Realtors-Randleman,
Tonya Farlow Bennett 336-552-8647,
Price Realtors-Randleman
Source: Triad MLS,MLS#: 1187524 Originating MLS: Greensboro
Originating MLS: Greensboro
Tour with a local agent
Facts & features
Interior
Bedrooms & bathrooms
- Bedrooms: 3
- Bathrooms: 3
- Full bathrooms: 2
- 1/2 bathrooms: 1
- Main level bathrooms: 3
Primary bedroom
- Level: Main
Bedroom 2
- Level: Main
Bedroom 3
- Level: Main
Dining room
- Level: Main
Entry
- Level: Main
Great room
- Level: Main
Kitchen
- Level: Main
Laundry
- Level: Main
Heating
- Forced Air, Heat Pump, Electric
Cooling
- Heat Pump
Appliances
- Included: Appliance Center, Electric Water Heater
- Laundry: Dryer Connection, Main Level, Washer Hookup
Features
- Great Room, Freestanding Tub, Kitchen Island, Pantry, Separate Shower
- Has basement: No
- Attic: Pull Down Stairs
- Has fireplace: Yes
- Fireplace features: Living Room
Interior area
- Total structure area: 2,000
- Total interior livable area: 2,000 sqft
- Finished area above ground: 2,000
Property
Parking
- Total spaces: 2
- Parking features: Driveway, Garage Door Opener, Attached, Garage Faces Front
- Attached garage spaces: 2
- Has uncovered spaces: Yes
Features
- Levels: One
- Stories: 1
- Patio & porch: Porch
- Pool features: None
Lot
- Size: 1.26 Acres
- Features: Cleared, Level, Rural, Not in Flood Zone, Flat
Details
- Parcel number: 240537
- Zoning: AG
- Special conditions: Owner Sale
Construction
Type & style
- Home type: SingleFamily
- Property subtype: Stick/Site Built, Residential, Single Family Residence
Materials
- Cement Siding
- Foundation: Slab
Condition
- New Construction
- New construction: Yes
- Year built: 2026
Utilities & green energy
- Sewer: Septic Tank
- Water: Well
Community & HOA
HOA
- Has HOA: No
Location
- Region: Julian
Financial & listing details
- Date on market: 7/11/2025
- Cumulative days on market: 261 days
- Listing agreement: Exclusive Right To Sell
- Listing terms: Cash,Conventional,FHA,USDA Loan,VA Loan
Estimated market value
$537,700
$511,000 - $565,000
$2,612/mo
Price history
Price history
| Date | Event | Price |
|---|---|---|
| 11/19/2025 | Price change | $539,000-6.3% |
Source: | ||
| 7/11/2025 | Listed for sale | $575,000-23.3% |
Source: | ||
| 7/11/2025 | Listing removed | $749,900 |
Source: | ||
| 6/3/2025 | Price change | $749,900 |
Source: | ||
| 5/28/2025 | Listed for sale | -- |
Source: | ||
Public tax history
Public tax history
Tax history is unavailable.BuyAbility℠ payment
Est. payment
$2,877/mo
Principal & interest
$2518
Property taxes
$359
Climate risks
Neighborhood: 27233
Nearby schools
GreatSchools rating
- 7/10Nathanael Greene Elementary SchoolGrades: K-5Distance: 1.1 mi
- 3/10Southeast Guilford Middle SchoolGrades: 6-8Distance: 4.1 mi
- 7/10Southeast Guilford High SchoolGrades: 9-12Distance: 4.3 mi
Schools provided by the listing agent
- Elementary: Nathanael Greene
- Middle: Southeast
- High: Southeast
Source: Triad MLS. This data may not be complete. We recommend contacting the local school district to confirm school assignments for this home.
Local experts in 27233
- Loading
- Loading
