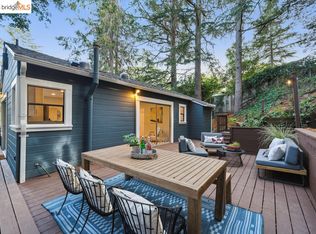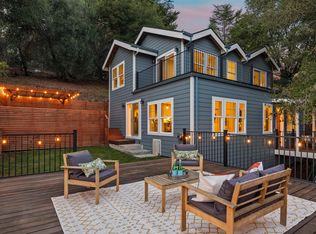Montclair Serene Oasis close to Village, Thornhill Elementary, Farmer's Markets, Trails & all transportation. Redesigned w/indoor outdoor living in mind. Gardener and entertainers delight. 2BD/1BA up. 1BD/1BA down w/ separate entrance. Detached Art Studio or home office. Pizza Oven, Chicken Coop. Detached garage.
This property is off market, which means it's not currently listed for sale or rent on Zillow. This may be different from what's available on other websites or public sources.

