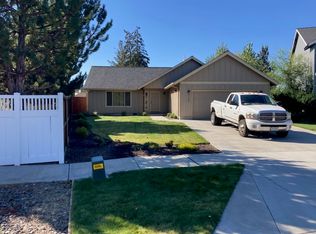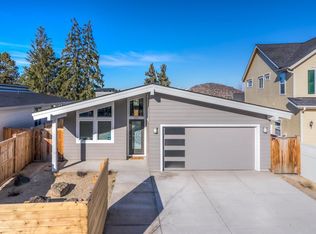Closed
$625,000
62017 Dantili Rd, Bend, OR 97701
4beds
3baths
2,665sqft
Single Family Residence
Built in 2005
7,840.8 Square Feet Lot
$628,900 Zestimate®
$235/sqft
$3,173 Estimated rent
Home value
$628,900
$579,000 - $686,000
$3,173/mo
Zestimate® history
Loading...
Owner options
Explore your selling options
What's special
This Home is Spectacular! Custom High Quality Finishes throughout include Gorgeous Walnut Floors, Crown Molding, Custom Kit Cabinets w/Beautiful details, Island w/Hammered Copper Sink, Coffered Ceilings w/Custom Lighting & more! Great Room on the Main Plus an Office; All BR's are Up & a Spacious Family Room w/Mtn Views! Lovely Master Suite w/Travertine Bath. Large landscaped, fenced yard w/Paver Patio & Fire Ring. Central Vac, 2 Zone Heat/AC, Plantation Shutters, Sec System & more. Beautiful Home Inside and Out! New Exterior paint 2016, Super High Efficiency furnace w/humidifier & built in UV light to kill allergens, Media Center w/Speakers throughout home, garage & patio. Gas plumbed on patio for BBQ; drip irrigation front & back, Interior walls are insulated, built-in cabinets in LR & office, Pantry, built-in desk area in kit, under and over counter lighting, and so much more!
Zillow last checked: 8 hours ago
Listing updated: February 10, 2026 at 03:37am
Listed by:
Bend Premier Real Estate LLC 541-771-6390
Bought with:
Stellar Realty Northwest
Source: Oregon Datashare,MLS#: 220206077
Facts & features
Interior
Bedrooms & bathrooms
- Bedrooms: 4
- Bathrooms: 3
Heating
- Fireplace(s), Forced Air, Heat Pump, Natural Gas
Cooling
- Central Air
Appliances
- Included: Dishwasher, Disposal, Dryer, Microwave, Oven, Range, Range Hood, Refrigerator, Trash Compactor, Washer, Water Heater
Features
- Breakfast Bar, Central Vacuum, Double Vanity, Fiberglass Stall Shower, Granite Counters, Kitchen Island, Linen Closet, Pantry, Shower/Tub Combo, Solid Surface Counters, Tile Counters, Tile Shower, Walk-In Closet(s), Wired for Data, Wired for Sound
- Flooring: Carpet, Hardwood, Tile
- Windows: Vinyl Frames
- Basement: None
- Has fireplace: Yes
- Fireplace features: Gas, Living Room
- Common walls with other units/homes: No Common Walls
Interior area
- Total structure area: 2,665
- Total interior livable area: 2,665 sqft
Property
Parking
- Total spaces: 2
- Parking features: Asphalt, Attached, Concrete, Garage Door Opener, Tandem
- Attached garage spaces: 2
Features
- Levels: Two
- Stories: 2
- Patio & porch: Deck
- Exterior features: Courtyard, Fire Pit
- Fencing: Fenced
- Has view: Yes
- View description: Neighborhood
Lot
- Size: 7,840 sqft
- Features: Corner Lot, Drip System, Landscaped, Level, Sprinkler Timer(s), Sprinklers In Front, Sprinklers In Rear
Details
- Parcel number: 251220
- Zoning description: RS
- Special conditions: Standard
Construction
Type & style
- Home type: SingleFamily
- Architectural style: Craftsman,Traditional
- Property subtype: Single Family Residence
Materials
- Frame
- Foundation: Stemwall
- Roof: Composition
Condition
- New construction: No
- Year built: 2005
Utilities & green energy
- Sewer: Public Sewer
- Water: Public
Community & neighborhood
Security
- Security features: Carbon Monoxide Detector(s), Security System Owned, Smoke Detector(s)
Location
- Region: Bend
- Subdivision: Traditions East
Other
Other facts
- Listing terms: Cash,Conventional,FHA,FMHA,USDA Loan,VA Loan
- Road surface type: Paved
Price history
| Date | Event | Price |
|---|---|---|
| 8/29/2025 | Sold | $625,000$235/sqft |
Source: | ||
| 7/25/2025 | Pending sale | $625,000$235/sqft |
Source: | ||
| 7/18/2025 | Listed for sale | $625,000+42.1%$235/sqft |
Source: | ||
| 7/24/2017 | Listing removed | $439,900$165/sqft |
Source: Coldwell Banker Morris Real Estate #201704388 Report a problem | ||
| 7/24/2017 | Price change | $439,900-10.2%$165/sqft |
Source: Coldwell Banker Morris Real Estate #201704388 Report a problem | ||
Public tax history
| Year | Property taxes | Tax assessment |
|---|---|---|
| 2025 | $5,086 +3.9% | $301,010 +3% |
| 2024 | $4,893 +7.9% | $292,250 +6.1% |
| 2023 | $4,536 +4% | $275,480 |
Find assessor info on the county website
Neighborhood: Larkspur
Nearby schools
GreatSchools rating
- 5/10Buckingham Elementary SchoolGrades: K-5Distance: 1.5 mi
- 7/10Pilot Butte Middle SchoolGrades: 6-8Distance: 1.6 mi
- 5/10Bend Senior High SchoolGrades: 9-12Distance: 2 mi
Schools provided by the listing agent
- Elementary: Buckingham Elem
- Middle: Pilot Butte Middle
- High: Bend Sr High
Source: Oregon Datashare. This data may not be complete. We recommend contacting the local school district to confirm school assignments for this home.
Get pre-qualified for a loan
At Zillow Home Loans, we can pre-qualify you in as little as 5 minutes with no impact to your credit score.An equal housing lender. NMLS #10287.
Sell for more on Zillow
Get a Zillow Showcase℠ listing at no additional cost and you could sell for .
$628,900
2% more+$12,578
With Zillow Showcase(estimated)$641,478

