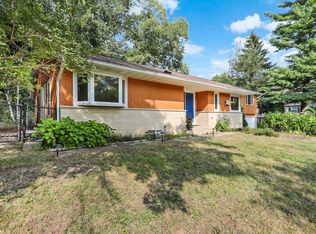Closed
$285,000
6202 Piping Rock Road, Madison, WI 53711
3beds
1,633sqft
Single Family Residence
Built in 1964
0.33 Acres Lot
$292,800 Zestimate®
$175/sqft
$2,724 Estimated rent
Home value
$292,800
$278,000 - $307,000
$2,724/mo
Zestimate® history
Loading...
Owner options
Explore your selling options
What's special
Opportunity knocks with this classic mid-century bi-level home built in 1964, nestled on a 0.33-acre wooded lot. The home offers a spacious layout characteristic of the era, including large windows, an open living, and dining area, and two levels of living space. Original architectural elements remain, ready to be brought back to life or updated with your personal touch. Whether you?re an investor, contractor, or buyer looking to build equity through sweat equity, this is a rare chance to restore a mid-century gem on a beautiful wooded lot. Being sold as-is. Please note: The home is in need of extensive repairs and updates throughout. Water has been turned off due to a broken pipe. The furnace is an oil-burning unit with the oil tank located in the garage.
Zillow last checked: 8 hours ago
Listing updated: August 27, 2025 at 11:23pm
Listed by:
Eric Breidel 608-332-3337,
Investment Realty Services LLC
Bought with:
Sue Janowitsch
Source: WIREX MLS,MLS#: 2001853 Originating MLS: South Central Wisconsin MLS
Originating MLS: South Central Wisconsin MLS
Facts & features
Interior
Bedrooms & bathrooms
- Bedrooms: 3
- Bathrooms: 3
- Full bathrooms: 2
- 1/2 bathrooms: 1
- Main level bedrooms: 3
Primary bedroom
- Level: Main
- Area: 156
- Dimensions: 13 x 12
Bedroom 2
- Level: Main
- Area: 110
- Dimensions: 11 x 10
Bedroom 3
- Level: Main
- Area: 110
- Dimensions: 11 x 10
Bathroom
- Features: Master Bedroom Bath: Full, Master Bedroom Bath
Family room
- Level: Lower
- Area: 210
- Dimensions: 15 x 14
Kitchen
- Level: Main
- Area: 160
- Dimensions: 16 x 10
Living room
- Level: Main
- Area: 384
- Dimensions: 24 x 16
Heating
- Oil, Forced Air
Features
- Cathedral/vaulted ceiling
- Flooring: Wood or Sim.Wood Floors
- Windows: Skylight(s)
- Basement: Partial,Concrete
Interior area
- Total structure area: 1,633
- Total interior livable area: 1,633 sqft
- Finished area above ground: 1,283
- Finished area below ground: 350
Property
Parking
- Total spaces: 2
- Parking features: 2 Car, Attached, Garage Door Opener
- Attached garage spaces: 2
Features
- Levels: Bi-Level
- Patio & porch: Deck
Lot
- Size: 0.33 Acres
- Dimensions: 100 x 145
- Features: Wooded, Sidewalks
Details
- Parcel number: 070836110125
- Zoning: Res
- Special conditions: Arms Length
Construction
Type & style
- Home type: SingleFamily
- Property subtype: Single Family Residence
Materials
- Wood Siding
Condition
- 21+ Years
- New construction: No
- Year built: 1964
Utilities & green energy
- Sewer: Public Sewer
- Water: Public
Community & neighborhood
Location
- Region: Madison
- Subdivision: Green Tree Hills
- Municipality: Madison
Price history
| Date | Event | Price |
|---|---|---|
| 8/27/2025 | Sold | $285,000-5%$175/sqft |
Source: | ||
| 8/8/2025 | Pending sale | $299,900$184/sqft |
Source: | ||
| 7/11/2025 | Price change | $299,900-9.1%$184/sqft |
Source: | ||
| 6/12/2025 | Listed for sale | $329,900$202/sqft |
Source: | ||
Public tax history
| Year | Property taxes | Tax assessment |
|---|---|---|
| 2024 | $7,170 +6.9% | $366,300 +10% |
| 2023 | $6,709 | $333,000 +11% |
| 2022 | -- | $300,000 +15% |
Find assessor info on the county website
Neighborhood: Greentree
Nearby schools
GreatSchools rating
- 4/10Falk Elementary SchoolGrades: PK-5Distance: 0.1 mi
- 4/10Toki Middle SchoolGrades: 6-8Distance: 0.8 mi
- 8/10Memorial High SchoolGrades: 9-12Distance: 1.6 mi
Schools provided by the listing agent
- High: Memorial
- District: Madison
Source: WIREX MLS. This data may not be complete. We recommend contacting the local school district to confirm school assignments for this home.
Get pre-qualified for a loan
At Zillow Home Loans, we can pre-qualify you in as little as 5 minutes with no impact to your credit score.An equal housing lender. NMLS #10287.
Sell for more on Zillow
Get a Zillow Showcase℠ listing at no additional cost and you could sell for .
$292,800
2% more+$5,856
With Zillow Showcase(estimated)$298,656
